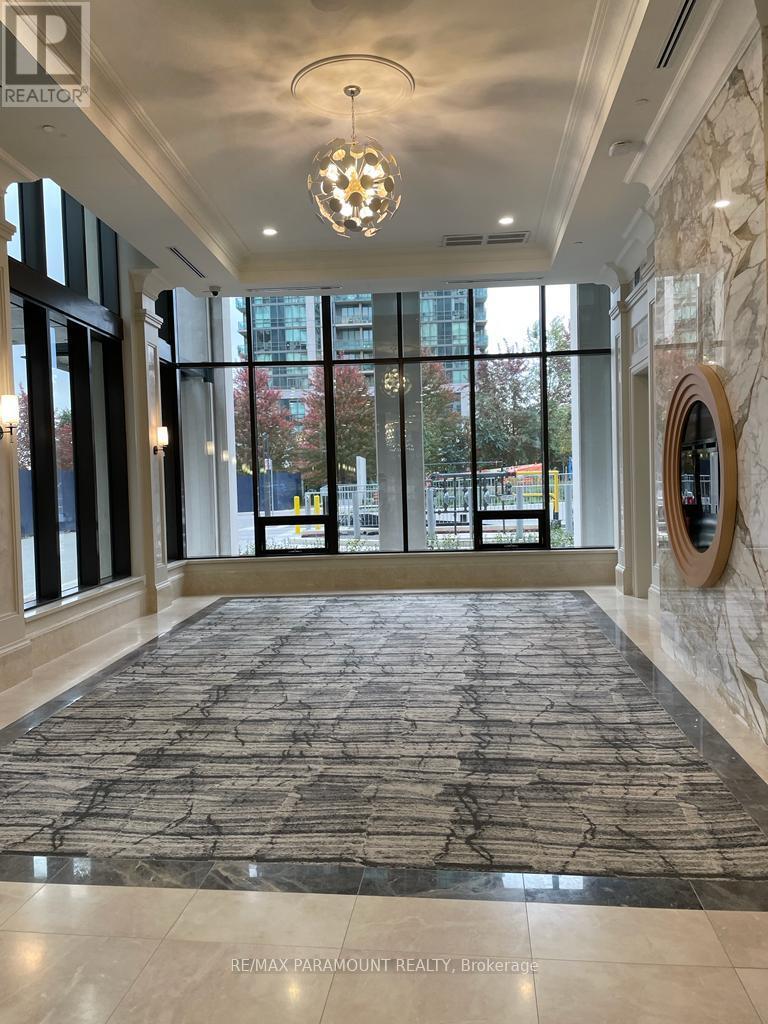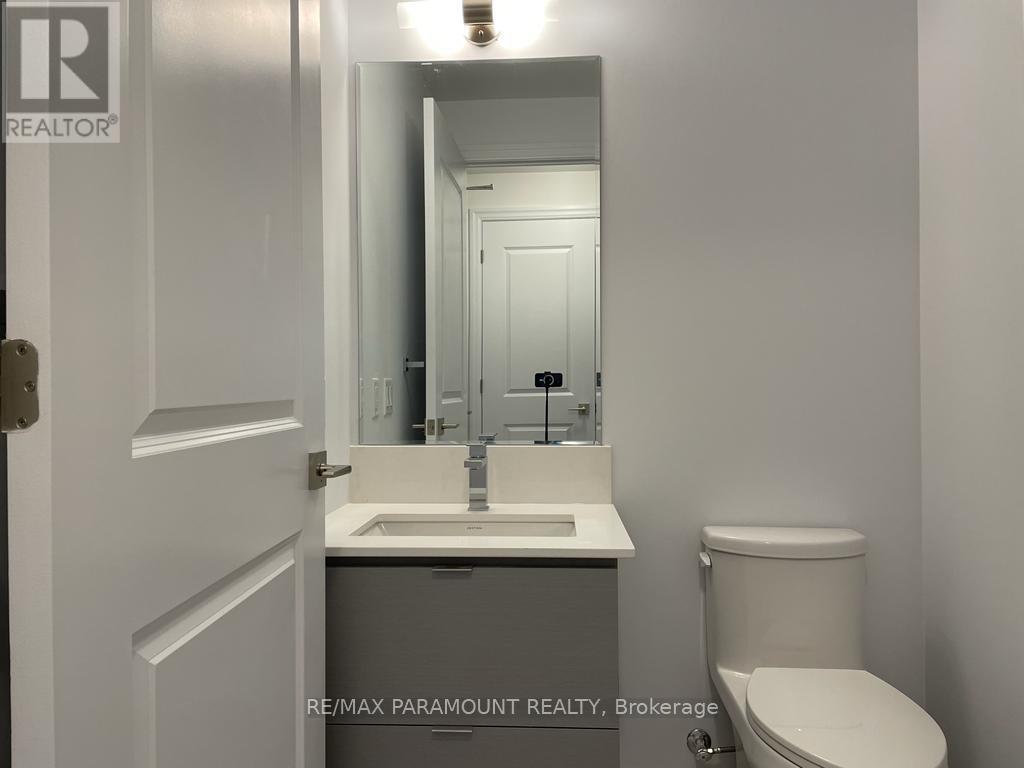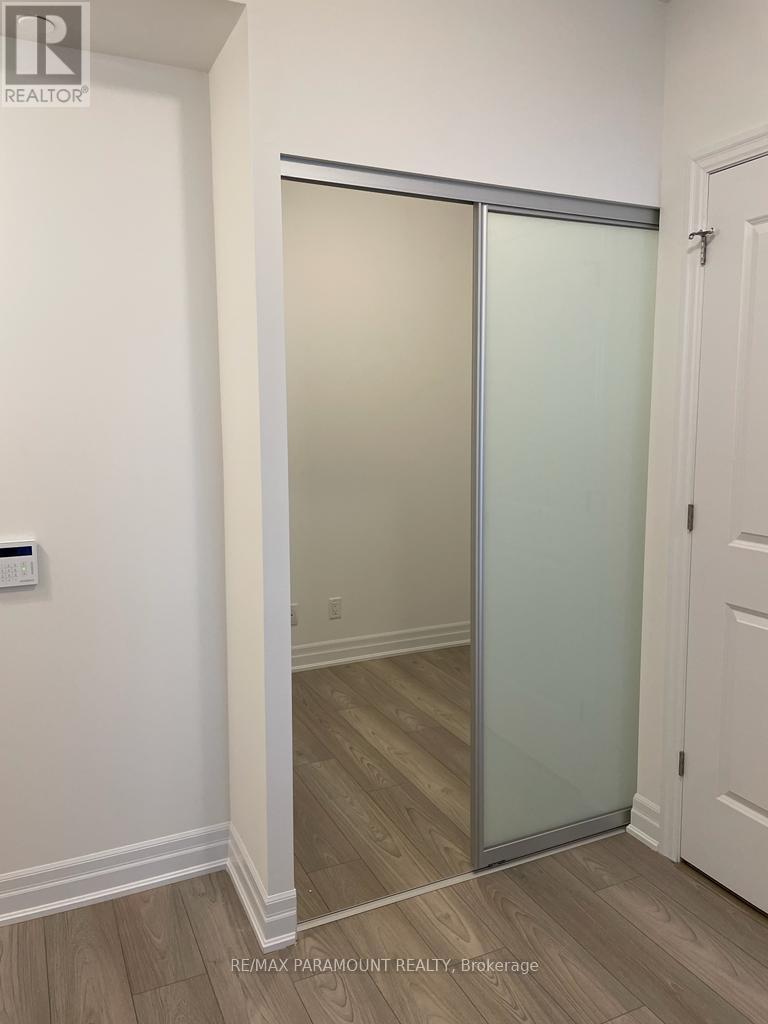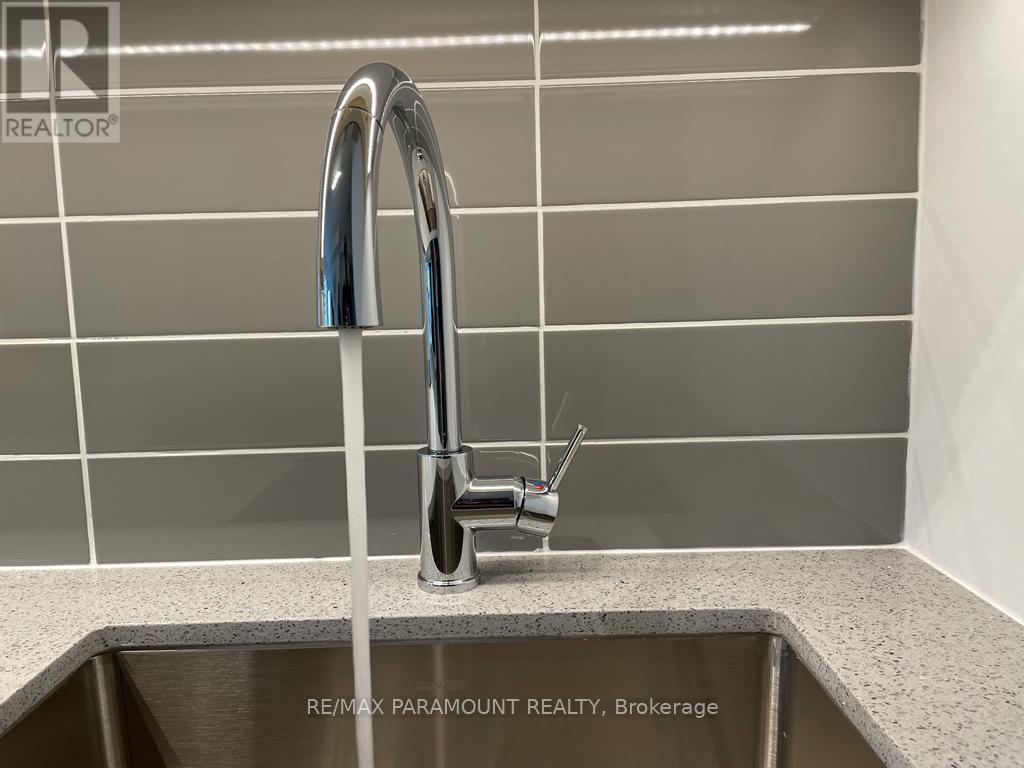1905 - 36 Elm Drive Mississauga, Ontario L5B 0N3
$2,500 Monthly
Luxurious 1 plus den with parking and locker. Fully integrated or stainless steel luxury kitchen appliances, and full size stack-able washer and dryer. Stainless steel, under-mount sink, pull out spray tap, quartz countertop, and kitchen island. Premium laminate floors. Ceramic floors in bathrooms and laundry. 9 foot smooth ceilings. Sunny south view with balcony. Parking and locker. Steps to Square One with world class shopping, Whole foods, Walmart, trendy restaurants and coffee shops, plus future LRT and Cooksville Go Train Station. **** EXTRAS **** Amenities include a high end lobby, galleria, gym, yoga studio, Wi-Fi lounge, movie theater, games room, party room with BBQs, and guest suites. (id:58043)
Property Details
| MLS® Number | W11821824 |
| Property Type | Single Family |
| Community Name | Fairview |
| CommunityFeatures | Pet Restrictions |
| Features | Balcony |
| ParkingSpaceTotal | 1 |
Building
| BathroomTotal | 2 |
| BedroomsAboveGround | 1 |
| BedroomsBelowGround | 1 |
| BedroomsTotal | 2 |
| Amenities | Storage - Locker |
| CoolingType | Central Air Conditioning |
| ExteriorFinish | Concrete |
| FlooringType | Laminate |
| HalfBathTotal | 2 |
| HeatingFuel | Electric |
| HeatingType | Forced Air |
| SizeInterior | 599.9954 - 698.9943 Sqft |
| Type | Apartment |
Land
| Acreage | No |
Rooms
| Level | Type | Length | Width | Dimensions |
|---|---|---|---|---|
| Flat | Living Room | 3.352 m | 3.048 m | 3.352 m x 3.048 m |
| Flat | Dining Room | 3.66 m | 3.352 m | 3.66 m x 3.352 m |
| Flat | Kitchen | 3.35 m | 3.66 m | 3.35 m x 3.66 m |
| Flat | Bedroom | 3.352 m | 3.048 m | 3.352 m x 3.048 m |
| Flat | Den | 3.05 m | 2.13 m | 3.05 m x 2.13 m |
https://www.realtor.ca/real-estate/27699253/1905-36-elm-drive-mississauga-fairview-fairview
Interested?
Contact us for more information
S. P. Singh Ahluwalia
Broker
7420b Bramalea Rd
Mississauga, Ontario L5S 1W9

























