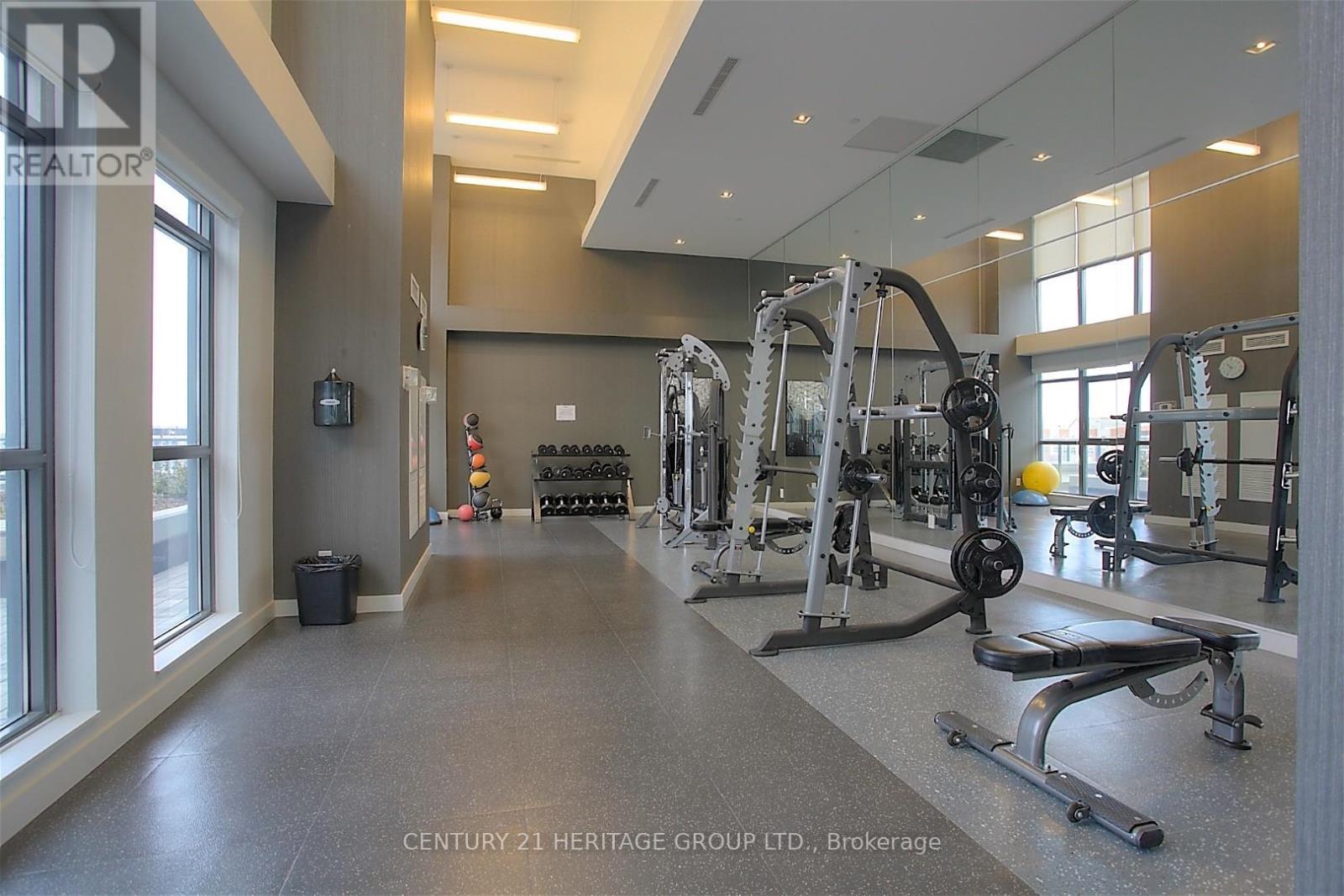1905 - 55 Oneida Crescent Richmond Hill, Ontario L4B 0E8
$2,600 Monthly
Luxurious Sky City condominium in the most desirable area of Richmond Hill. Excellent, open concept layout with unobstructed sunset view. Spacious unit with a lot of natural light, 9' ceilings and laminate floor thoughout. Modern kitchen has many upgrades: stainless steel appliances, backsplash and stone countertop. Walkouts to large private balcony from both the master bedroom and living room. Parking and Locker Included. Walking distance to shopping, movie theatre, restaurants, Go transit, Hwy7, 407, schools, parks and many more. Exceptional amenities including 24 hours Concierge, indoor pool, party room, gym, yoga studio, guest suite, rooftop garden with barbeque area and more. **** EXTRAS **** S/S Fridge, S/S Electric Stove, B/I Microwave Hood Fan, Build In Dishwasher, Stacked Washer and Dryer, All Electrical Light Fixtures. (id:58043)
Property Details
| MLS® Number | N11920501 |
| Property Type | Single Family |
| Community Name | Langstaff |
| AmenitiesNearBy | Hospital, Park, Public Transit, Schools |
| CommunityFeatures | Pets Not Allowed, Community Centre |
| Features | Balcony, Carpet Free |
| ParkingSpaceTotal | 1 |
| PoolType | Indoor Pool |
| ViewType | View |
Building
| BathroomTotal | 1 |
| BedroomsAboveGround | 1 |
| BedroomsBelowGround | 1 |
| BedroomsTotal | 2 |
| Amenities | Security/concierge, Exercise Centre, Party Room, Storage - Locker |
| Appliances | Garage Door Opener Remote(s) |
| CoolingType | Central Air Conditioning |
| ExteriorFinish | Stucco |
| FlooringType | Laminate |
| HeatingFuel | Natural Gas |
| HeatingType | Forced Air |
| SizeInterior | 599.9954 - 698.9943 Sqft |
| Type | Apartment |
Parking
| Underground |
Land
| Acreage | No |
| LandAmenities | Hospital, Park, Public Transit, Schools |
Rooms
| Level | Type | Length | Width | Dimensions |
|---|---|---|---|---|
| Main Level | Living Room | 5.66 m | 3.05 m | 5.66 m x 3.05 m |
| Main Level | Dining Room | 5.66 m | 3.05 m | 5.66 m x 3.05 m |
| Main Level | Kitchen | 2.44 m | 2.44 m | 2.44 m x 2.44 m |
| Main Level | Primary Bedroom | 3.23 m | 3.05 m | 3.23 m x 3.05 m |
| Main Level | Den | 3.75 m | 2.74 m | 3.75 m x 2.74 m |
Interested?
Contact us for more information
Olivera Mavrak
Broker
11160 Yonge St # 3 & 7
Richmond Hill, Ontario L4S 1H5





















