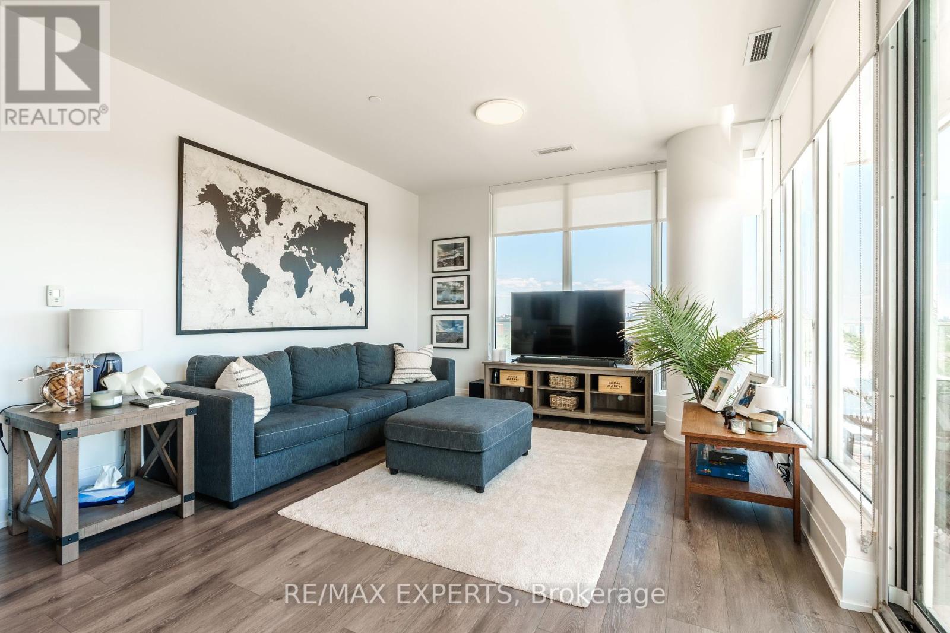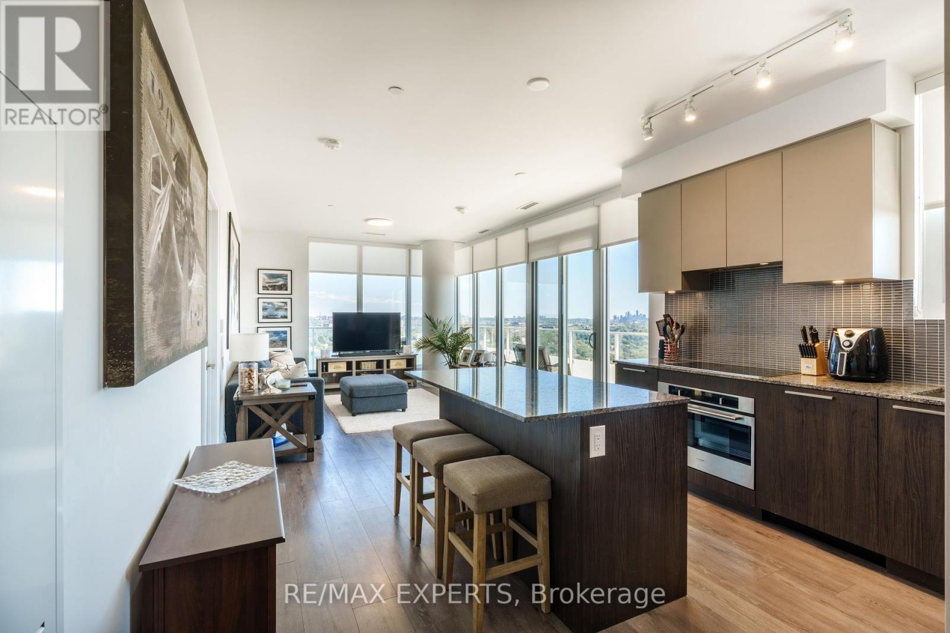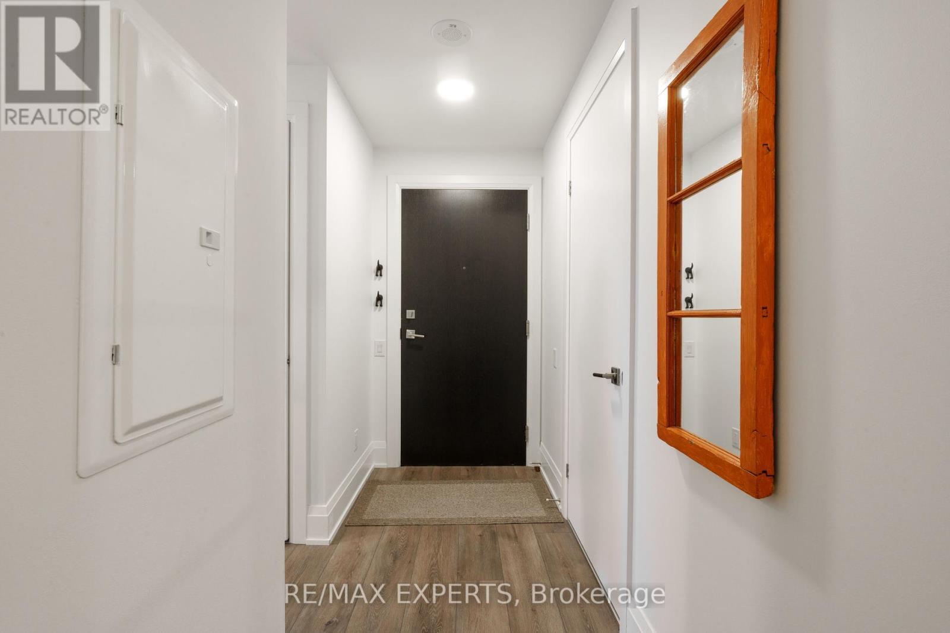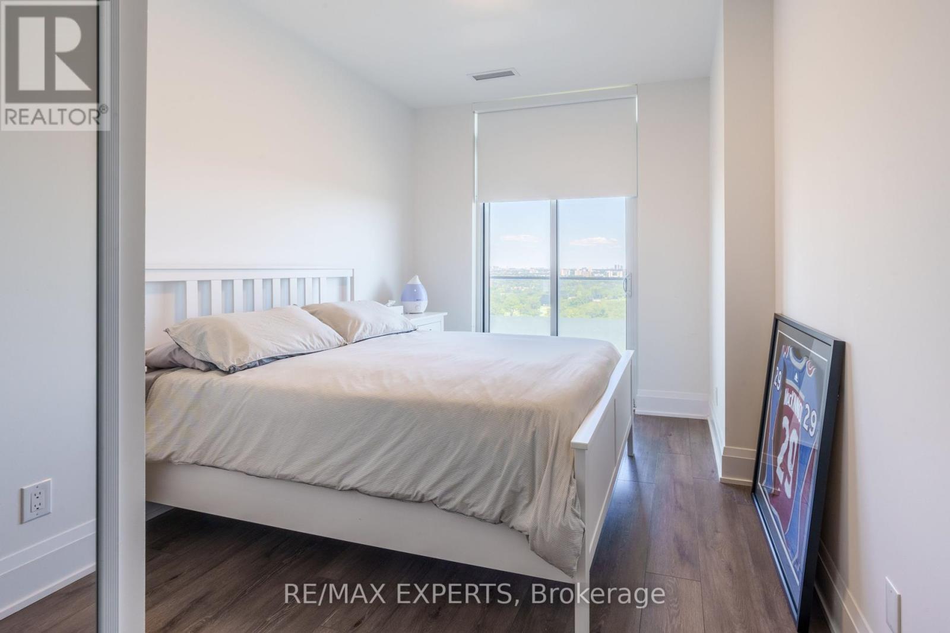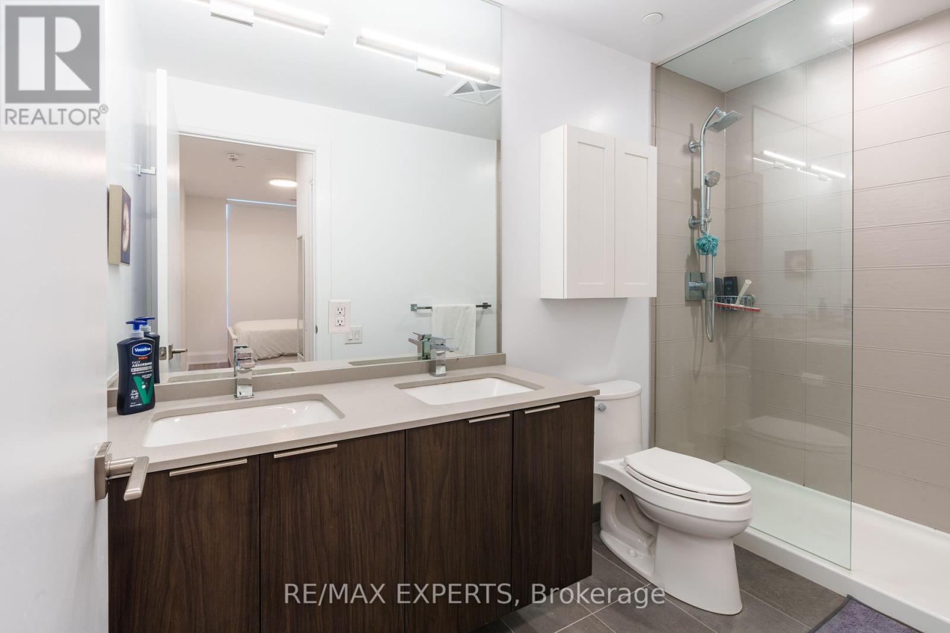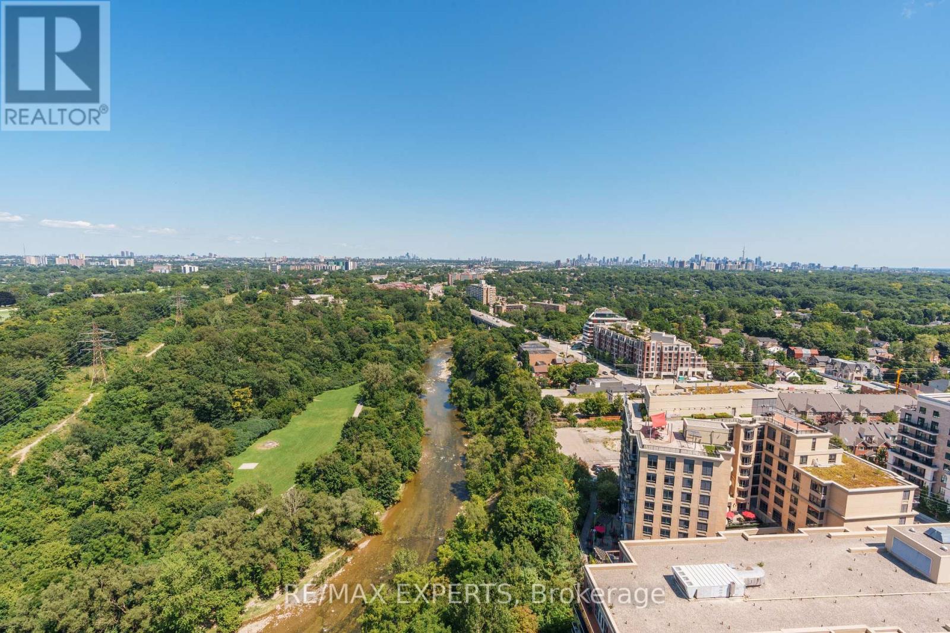1907 - 20 Brin Drive Toronto (Edenbridge-Humber Valley), Ontario M8X 1Y6
$1,100,000Maintenance, Water, Common Area Maintenance, Insurance, Parking
$816.11 Monthly
Maintenance, Water, Common Area Maintenance, Insurance, Parking
$816.11 MonthlyWelcome To The Epitome Of Luxury Living At Kingsway By The River! This Exceptional Corner Unit Offers Over 1,000 Sq.ft Of Elegantly Designed Space, With Sweeping Views Of The Toronto Skyline, Lake Ontario, The Humber River, And The Lampton Golf & Country Club. The Expansive Wrap-Around Balcony Is Your Private Oasis, Perfect For Soaking In These Spectacular Views. Bathed In Natural Light From Floor-To-Ceiling Windows, The Open Concept Layout Seamlessly Blends Style And Comfort, Making It Ideal For Both Relaxation & Entertaining. The Gourmet Kitchen Is A Chef's Dream, Featuring A Spacious Center Island That Provides Ample Space For Meal Prep And Casual Dining. This Unit Boasts Two Generously Sized Bedrooms And Versatile Den, Which Can Be Easily Adapted Into A Home Office, Study Or An Additional Bedroom. The Primary Bedroom Offers A Tranquil Retreat With A Large Walk-In Closet, Direct Balcony Access, And A Luxurious 4ps Ensuite Bath. This Unit Conveniently Comes With 2 Parking Spots. **** EXTRAS **** Nestled In The Prestigious Kingsway Neighbourhood, You'll Enjoy Access To Top-Rated Schools, Upscale Shopping, And The Vibrant Dining Scene Of Nearby Bloor West Village. Unparalleled Urban Living! Vacant Possession Guaranteed. (id:58043)
Property Details
| MLS® Number | W9254285 |
| Property Type | Single Family |
| Neigbourhood | Etobicoke |
| Community Name | Edenbridge-Humber Valley |
| AmenitiesNearBy | Hospital, Park, Public Transit, Schools |
| CommunityFeatures | Pet Restrictions |
| Features | Balcony |
| ParkingSpaceTotal | 2 |
| ViewType | View |
Building
| BathroomTotal | 3 |
| BedroomsAboveGround | 2 |
| BedroomsBelowGround | 1 |
| BedroomsTotal | 3 |
| Amenities | Security/concierge, Exercise Centre, Party Room, Storage - Locker |
| Appliances | Dishwasher, Dryer, Microwave, Refrigerator, Stove, Washer, Window Coverings, Wine Fridge |
| CoolingType | Central Air Conditioning |
| ExteriorFinish | Concrete |
| FlooringType | Laminate |
| HalfBathTotal | 1 |
| HeatingFuel | Natural Gas |
| HeatingType | Forced Air |
| Type | Apartment |
Parking
| Underground |
Land
| Acreage | No |
| LandAmenities | Hospital, Park, Public Transit, Schools |
Rooms
| Level | Type | Length | Width | Dimensions |
|---|---|---|---|---|
| Main Level | Kitchen | 3.81 m | 3.63 m | 3.81 m x 3.63 m |
| Main Level | Living Room | 3.81 m | 4.3 m | 3.81 m x 4.3 m |
| Main Level | Primary Bedroom | 2.92 m | 3.37 m | 2.92 m x 3.37 m |
| Main Level | Bedroom 2 | 3.48 m | 2.71 m | 3.48 m x 2.71 m |
| Main Level | Den | 2.26 m | 3.12 m | 2.26 m x 3.12 m |
Interested?
Contact us for more information
Kasia Gorzkowski
Salesperson
277 Cityview Blvd Unit: 16
Vaughan, Ontario L4H 5A4





