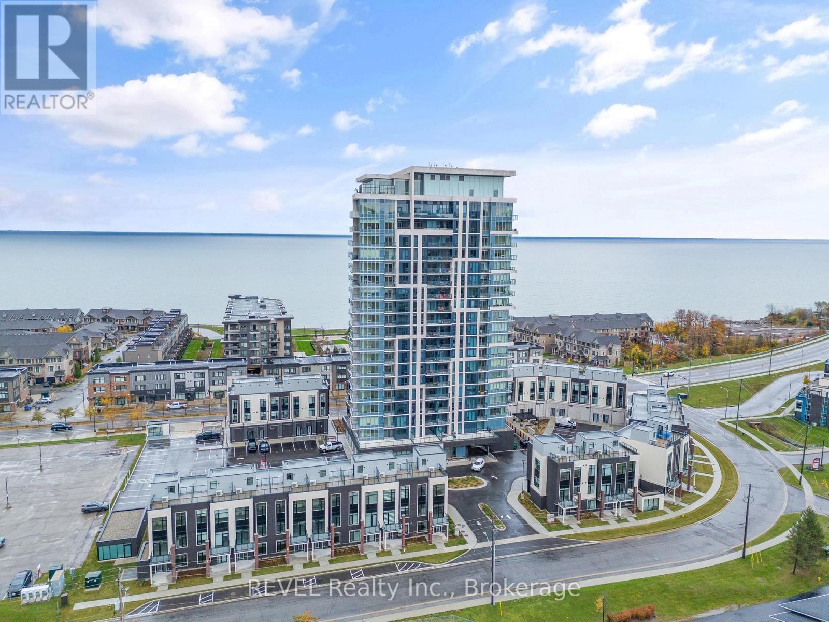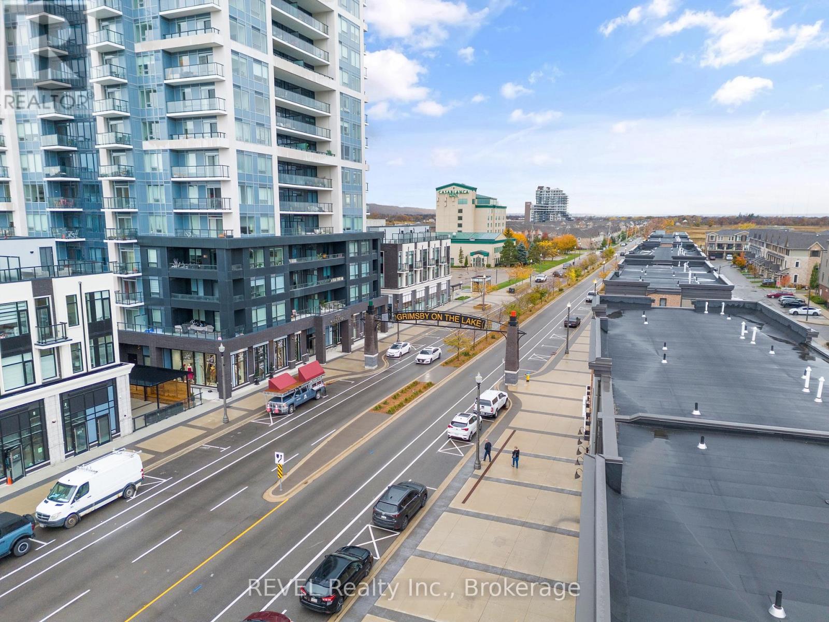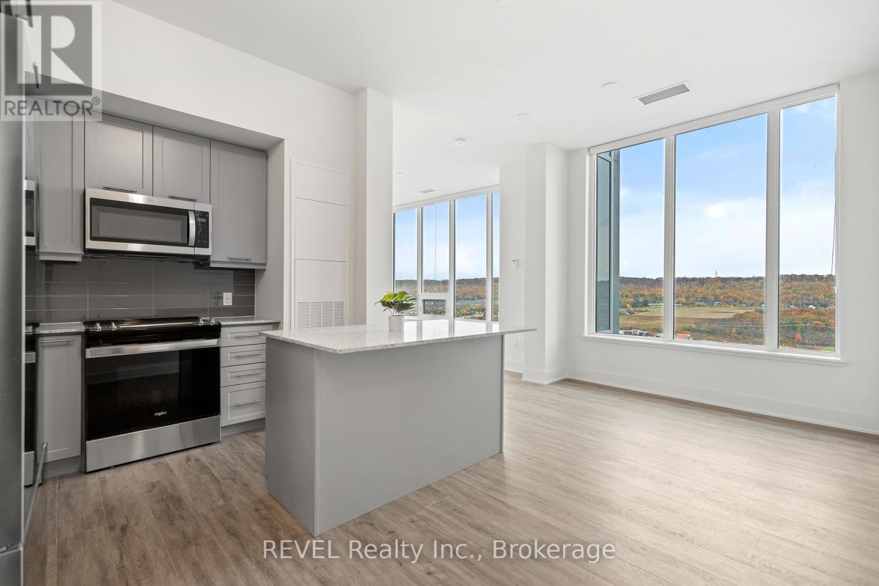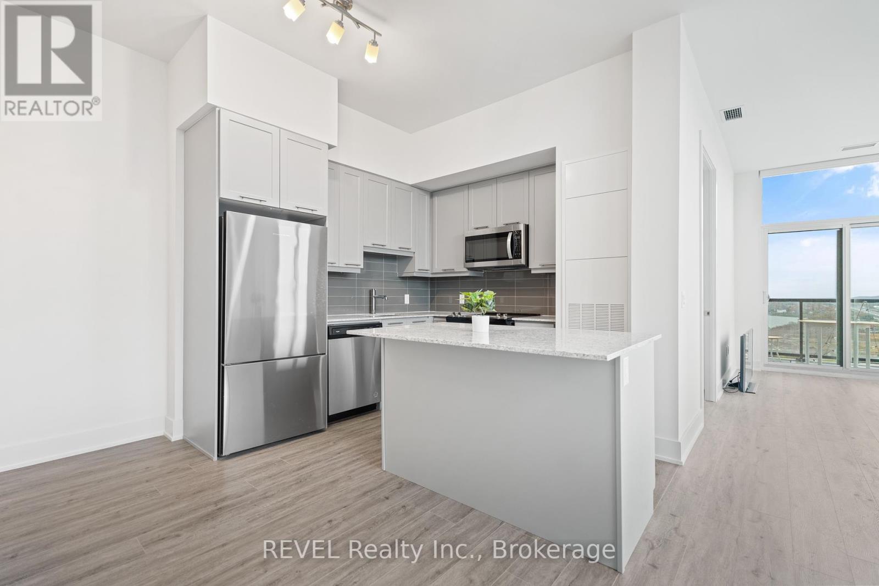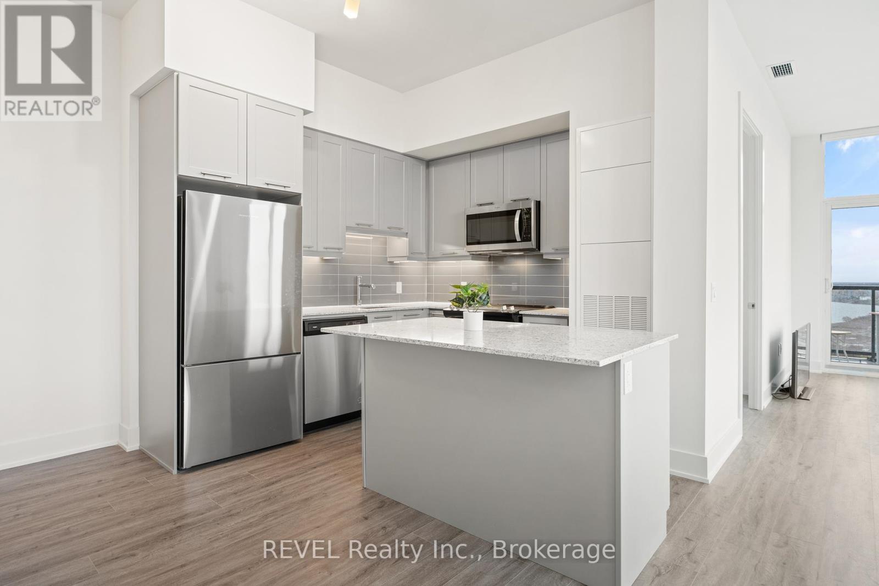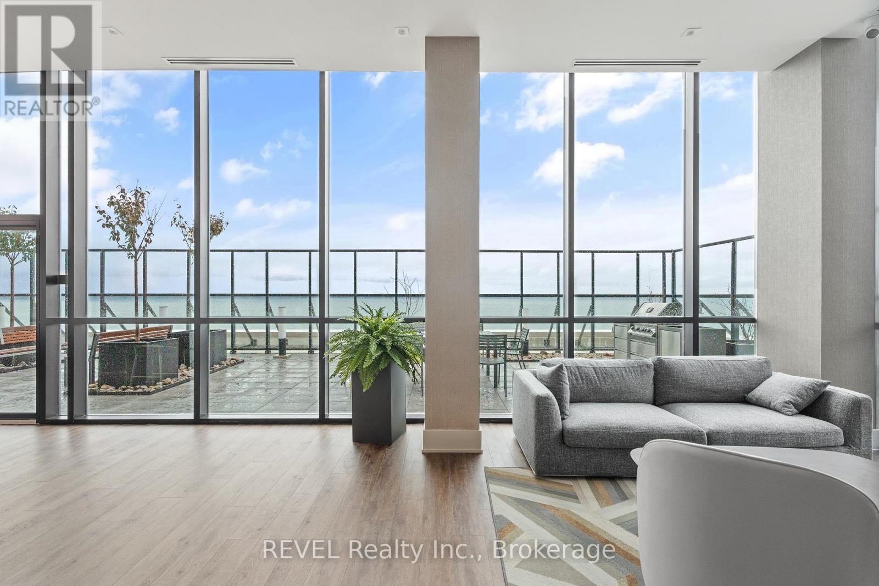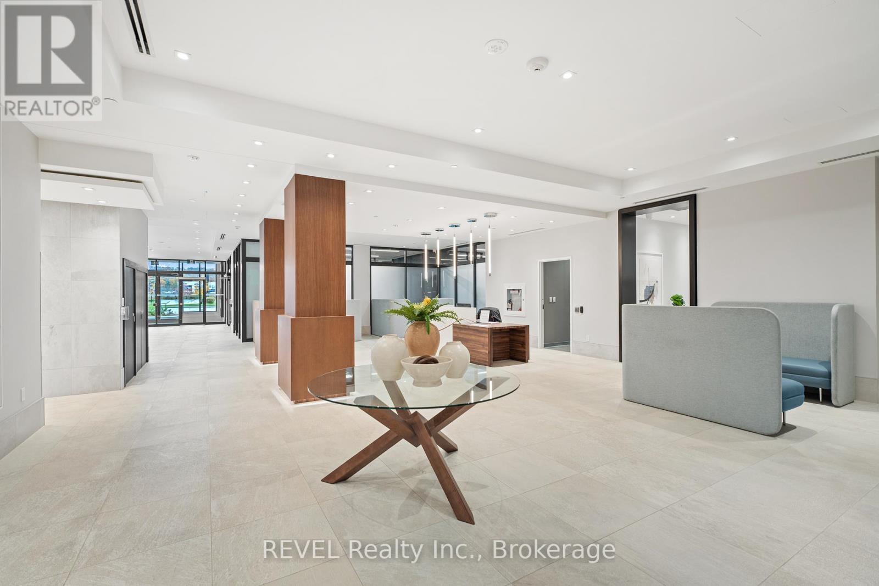1907 - 385 Winston Road Grimsby, Ontario L3M 4E8
$2,950 Monthly
Welcome to your luxurious lakeside retreat! This gorgeous 2-bedroom penthouse offers stunning views of Lake Ontario and the majestic NiagaraEscarpment. Located in the picturesque lakeside community of Grimsby on the Lake, this 19th foor unit combines modern elegance with naturalbeauty, providing an exquisite living experience. The open-concept design of the living area maximizes the sense of space and allows forseamless entertaining. The high ceilings, along with the oversized windows, truly create a sense of openness and airiness. The modern kitchenis equipped with stainless steel appliances, quartz countertop, and a spacious island. Step out onto the balcony and enjoy the changing colorsof the sky, water and leaves - its the perfect extension of your living space. Furthermore, this unit offers in-suite laundry and includes a storagelocker as well as an underground parking spot. The amenities in the building include ftness & yoga room, roof top terrace with kitchen, bikestorage, etc. Shops, restaurants, and waterfront trails are just steps away. Schedule a viewing today! (id:58043)
Property Details
| MLS® Number | X11922109 |
| Property Type | Single Family |
| Community Name | 540 - Grimsby Beach |
| CommunityFeatures | Pet Restrictions |
| Features | Wheelchair Access, Balcony, In Suite Laundry |
| ParkingSpaceTotal | 1 |
| ViewType | View, Direct Water View |
| WaterFrontType | Waterfront |
Building
| BathroomTotal | 2 |
| BedroomsAboveGround | 2 |
| BedroomsTotal | 2 |
| Amenities | Exercise Centre, Party Room, Storage - Locker |
| Appliances | Dishwasher, Dryer, Microwave, Range, Refrigerator, Stove, Window Coverings |
| CoolingType | Central Air Conditioning |
| ExteriorFinish | Brick Facing, Concrete |
| FireplacePresent | Yes |
| HeatingFuel | Electric |
| HeatingType | Forced Air |
| SizeInterior | 899.9921 - 998.9921 Sqft |
| Type | Apartment |
Parking
| Covered |
Land
| Acreage | No |
| SurfaceWater | Lake/pond |
Rooms
| Level | Type | Length | Width | Dimensions |
|---|---|---|---|---|
| Main Level | Bedroom | 3.28 m | 3.25 m | 3.28 m x 3.25 m |
| Main Level | Bedroom 2 | 2.69 m | 3 m | 2.69 m x 3 m |
| Main Level | Living Room | 4.98 m | 3.23 m | 4.98 m x 3.23 m |
| Main Level | Dining Room | 2.84 m | 2.64 m | 2.84 m x 2.64 m |
| Main Level | Kitchen | 4.11 m | 3.05 m | 4.11 m x 3.05 m |
Interested?
Contact us for more information
Max Liu
Salesperson
1596 Four Mile Creek Road, Unit 2
Niagara-On-The-Lake, Ontario L0S 1J0



