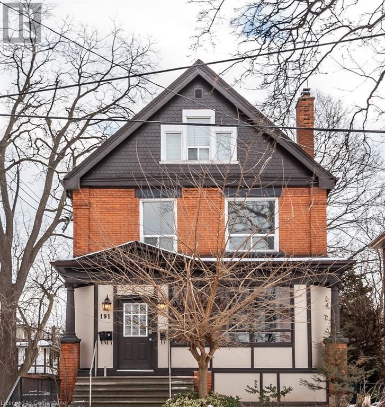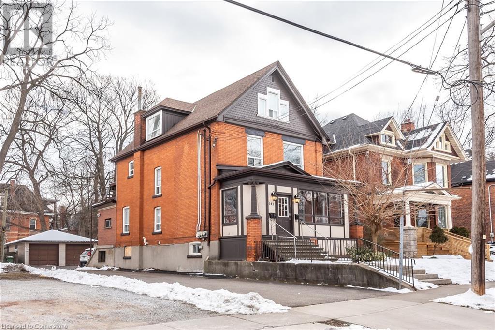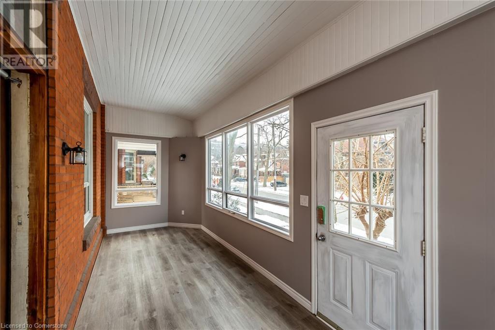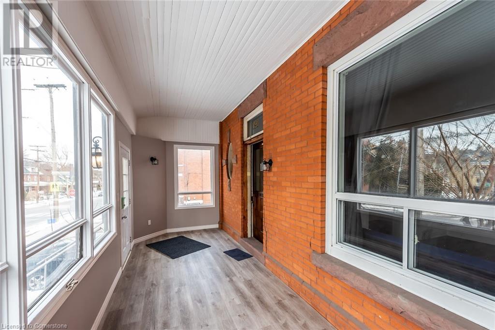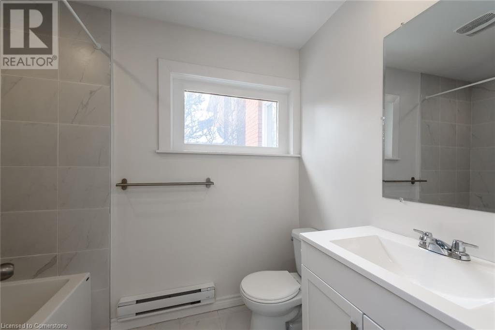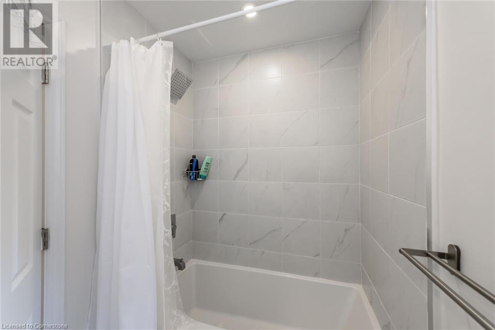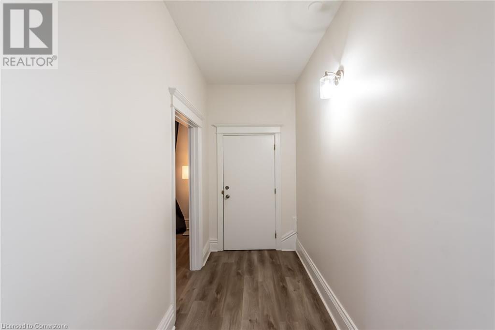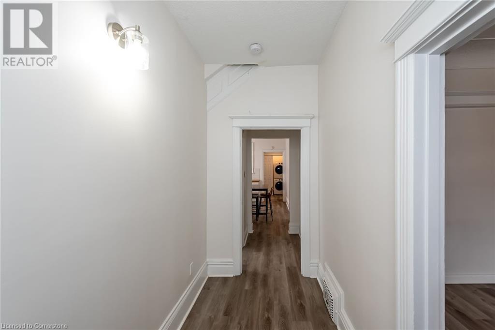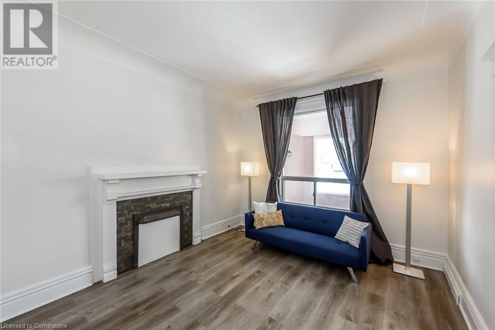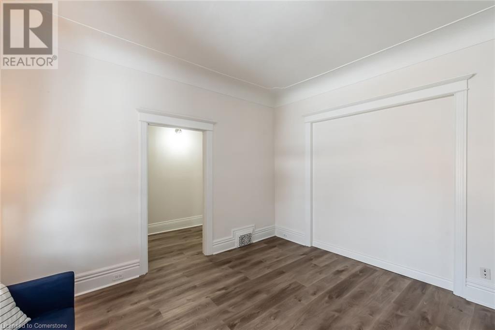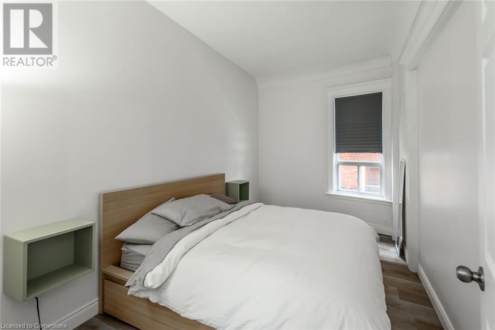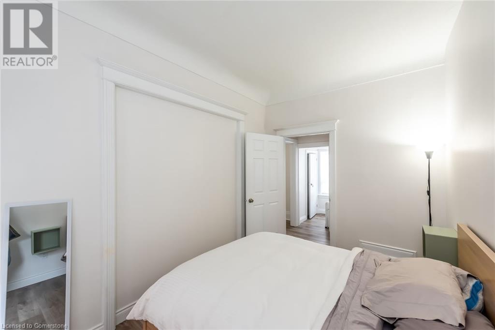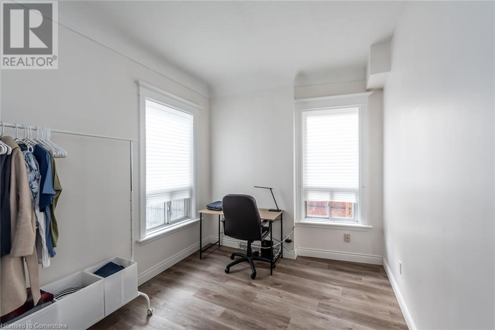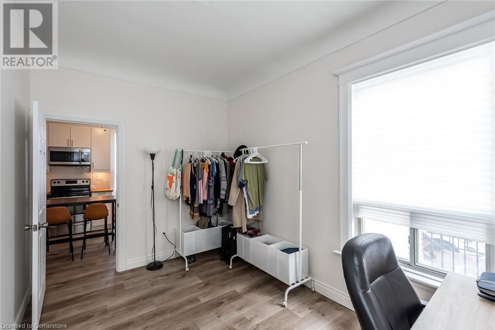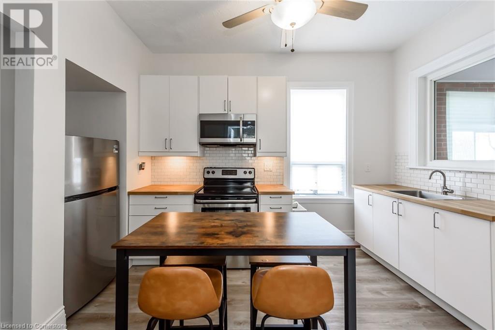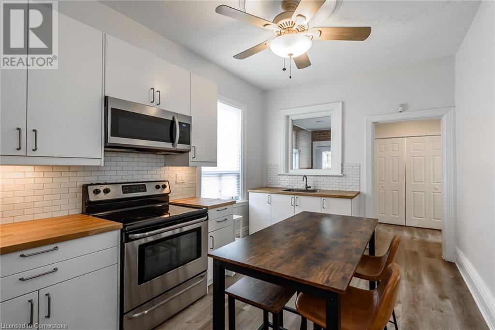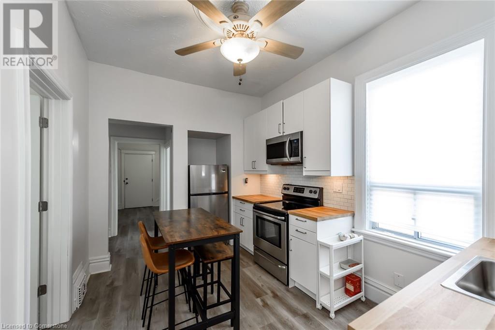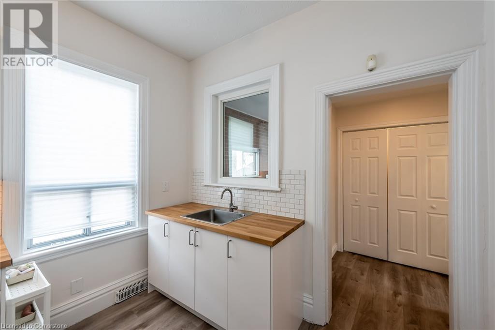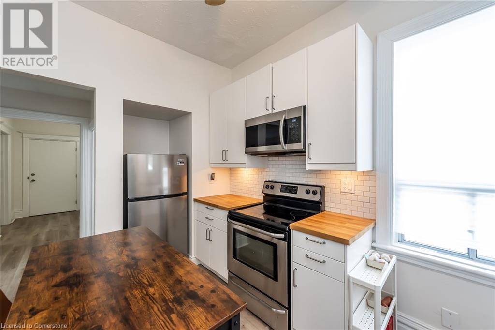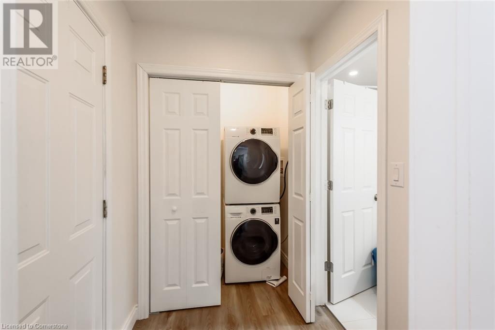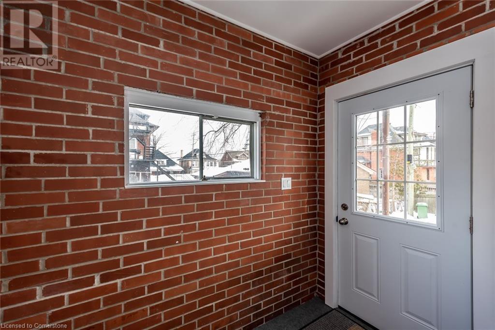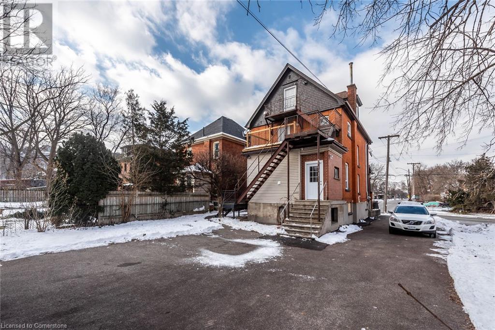191 Sherman Avenue S Unit# 1 Hamilton, Ontario L8M 2R2
$2,000 MonthlyOther, See Remarks
Renovated 2 bedroom, 1-4pc bathroom, approx.. 1157 sqft apt in a spectacular Victorian Style house. 1 Parking space, heat & water & INCLUDED, hydro not included. On bus route. Close to schools, Gage Park, shops, restaurants, hospital and all other amenities. Features: In - suite laundry. Front and rear access to unit. Updated kitchen and bathroom. Video surveillance of grounds. Available immediately. AAA tenants only; References Required, Rental Application Required. Credit Check required. (id:58043)
Property Details
| MLS® Number | 40685064 |
| Property Type | Single Family |
| Equipment Type | None |
| Features | Paved Driveway |
| Parking Space Total | 1 |
| Rental Equipment Type | None |
Building
| Bathroom Total | 1 |
| Bedrooms Above Ground | 2 |
| Bedrooms Total | 2 |
| Appliances | Dryer, Refrigerator, Stove, Washer |
| Basement Development | Finished |
| Basement Type | Full (finished) |
| Construction Style Attachment | Detached |
| Cooling Type | Central Air Conditioning |
| Exterior Finish | Brick |
| Foundation Type | Block |
| Heating Fuel | Natural Gas |
| Heating Type | Forced Air |
| Stories Total | 3 |
| Size Interior | 1,157 Ft2 |
| Type | House |
| Utility Water | Municipal Water |
Land
| Acreage | No |
| Sewer | Municipal Sewage System |
| Size Depth | 165 Ft |
| Size Frontage | 46 Ft |
| Size Total Text | Under 1/2 Acre |
| Zoning Description | Res |
Rooms
| Level | Type | Length | Width | Dimensions |
|---|---|---|---|---|
| Main Level | 4pc Bathroom | 9' x 6' | ||
| Main Level | Mud Room | 8' x 4'5'' | ||
| Main Level | Bedroom | 9'5'' x 11'10'' | ||
| Main Level | Primary Bedroom | 15'0'' x 11'9'' | ||
| Main Level | Kitchen | 12'7'' x 9'6'' | ||
| Main Level | Living Room | 15'0'' x 11'9'' |
https://www.realtor.ca/real-estate/27746131/191-sherman-avenue-s-unit-1-hamilton
Contact Us
Contact us for more information
Reisha Dass
Broker
www.youtube.com/embed/C1npqySBmHw
www.youtube.com/embed/dzrcXsdRuM0
reishadass.com/
720 Guelph Line Unit A
Burlington, Ontario L7R 4E2
(905) 333-3500


