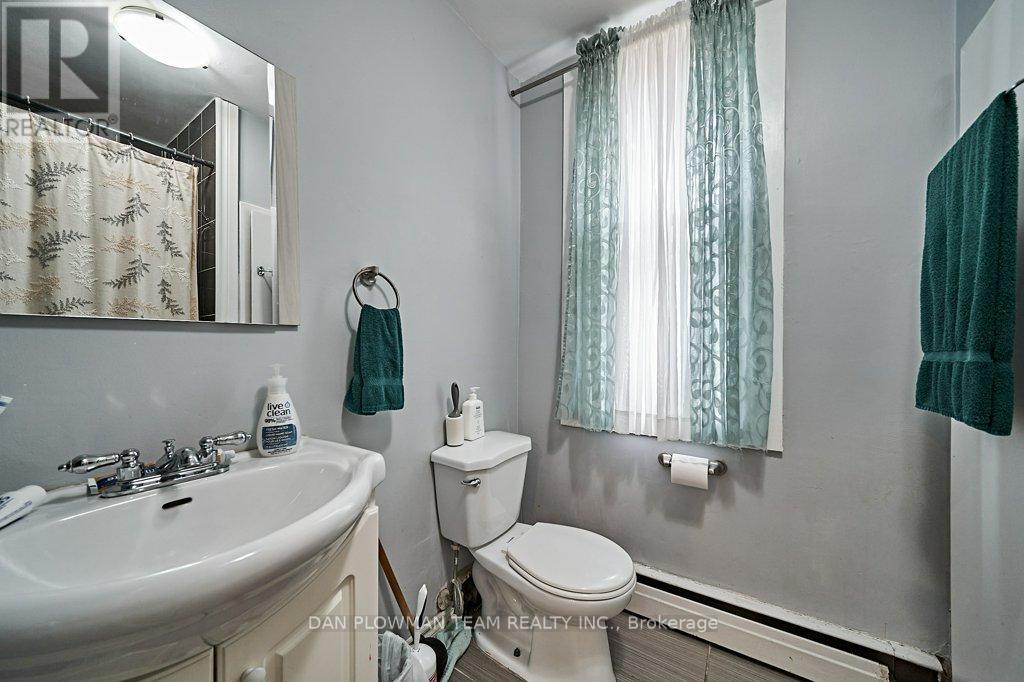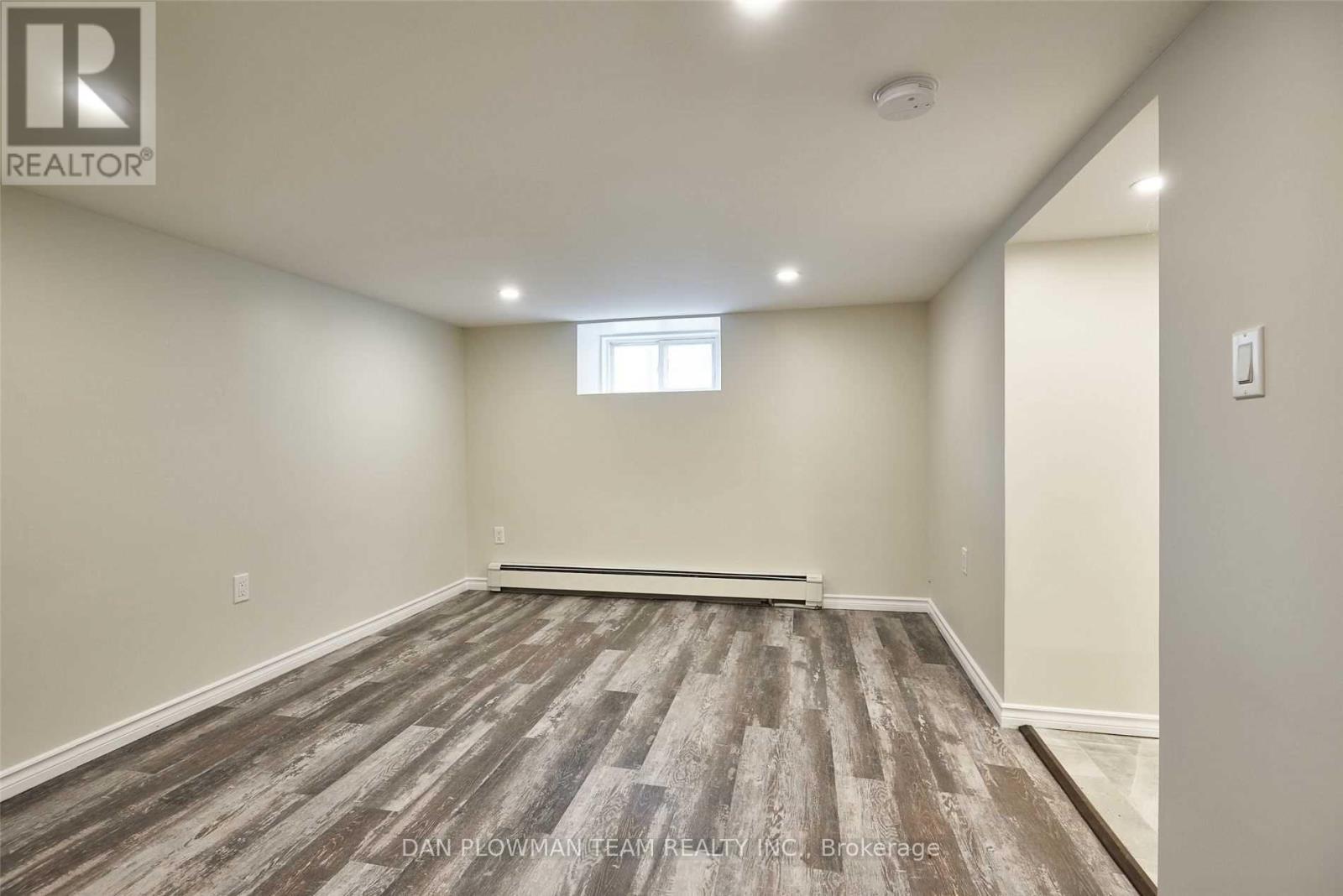191 Simcoe Street S Oshawa (Central), Ontario L1H 4H2
$740,000
Welcome to 191 Simcoe St South, a remarkable detached 2.5-storey triplex nestled in the heart of Oshawa, Ontario. This versatile property is perfect for investors seeking a lucrative rental opportunity with total current rent of $4,446 per month. All three units have their own separate entrance. The second floor unit has 1 bedroom on the 2nd floor and a spacious loft to use as an additional bedroom or extra living space. The main floor unit has 1 bedroom and The recently renovated basement unit is also a 1 bedroom. Ample parking in the back for all 3 units and detached garage is perfect for additional storage. Second Storey unit pays $1786, Main floor pays $1260, Basement pays $1400. **** EXTRAS **** Located moments away from schools, parks, shopping centers, and all the amenities Oshawa has to offer. Commuters will appreciate the easy access to major highways, making travel to nearby cities a breeze. (id:58043)
Property Details
| MLS® Number | E8486086 |
| Property Type | Single Family |
| Neigbourhood | Central |
| Community Name | Central |
| ParkingSpaceTotal | 9 |
Building
| BathroomTotal | 3 |
| BedroomsAboveGround | 3 |
| BedroomsBelowGround | 1 |
| BedroomsTotal | 4 |
| Appliances | Water Heater, Dryer, Refrigerator, Stove, Washer |
| BasementFeatures | Apartment In Basement, Separate Entrance |
| BasementType | N/a |
| ConstructionStyleAttachment | Detached |
| CoolingType | Window Air Conditioner |
| ExteriorFinish | Brick |
| FlooringType | Laminate, Ceramic |
| FoundationType | Stone |
| HeatingFuel | Natural Gas |
| HeatingType | Hot Water Radiator Heat |
| StoriesTotal | 3 |
| Type | House |
| UtilityWater | Municipal Water |
Parking
| Detached Garage |
Land
| Acreage | No |
| Sewer | Sanitary Sewer |
| SizeDepth | 132 Ft |
| SizeFrontage | 41 Ft ,6 In |
| SizeIrregular | 41.5 X 132 Ft |
| SizeTotalText | 41.5 X 132 Ft |
Rooms
| Level | Type | Length | Width | Dimensions |
|---|---|---|---|---|
| Second Level | Living Room | 3.4 m | 5.1 m | 3.4 m x 5.1 m |
| Second Level | Bedroom | 3.45 m | 3.5 m | 3.45 m x 3.5 m |
| Second Level | Kitchen | 3.23 m | 3.45 m | 3.23 m x 3.45 m |
| Third Level | Loft | 8.4 m | 3.15 m | 8.4 m x 3.15 m |
| Basement | Kitchen | 2.3 m | 5 m | 2.3 m x 5 m |
| Basement | Living Room | 3.8 m | 3.14 m | 3.8 m x 3.14 m |
| Basement | Bedroom | 2.56 m | 3.2 m | 2.56 m x 3.2 m |
| Main Level | Kitchen | 3.46 m | 3.75 m | 3.46 m x 3.75 m |
| Main Level | Bedroom | 3.45 m | 2.8 m | 3.45 m x 2.8 m |
| Main Level | Den | 2.3 m | 2.94 m | 2.3 m x 2.94 m |
| Main Level | Living Room | 2.65 m | 4.07 m | 2.65 m x 4.07 m |
https://www.realtor.ca/real-estate/27102032/191-simcoe-street-s-oshawa-central-central
Interested?
Contact us for more information
Dan Plowman
Salesperson
800 King St West
Oshawa, Ontario L1J 2L5


































