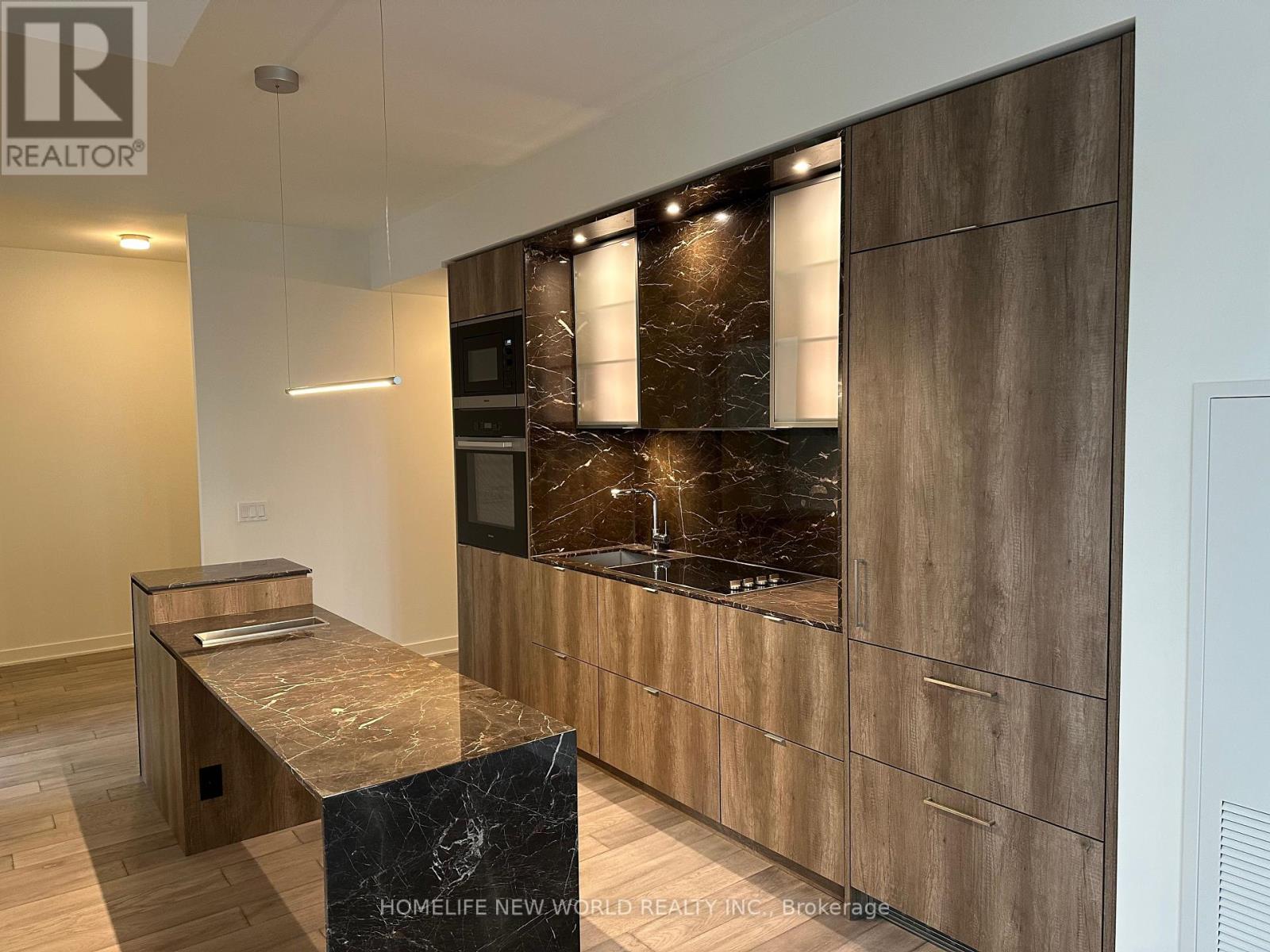1910 - 11 Yorkville Avenue Toronto, Ontario M4W 1L2
$4,800 Monthly
Welcome to 11 Yorkville, Luxury 3 Bedroom + Den, 2-bathroom Suite! a prestigious address in one of Toronto's most vibrant neighbourhood. Perched on the 19th floor, this stunning condo offers South and East-facing views, an elegant design, and premium finishes. The bright, open-concept living space features floor-to-ceiling windows, bathing the home in natural light, while the gourmet kitchen is a culinary masterpiece. Outfitted with top-of-the-line Miele appliances, a wine fridge, and ample storage, it's the perfect setting for both cooking and entertaining. The luxurious, hotel-inspired bathrooms add a touch of indulgence, with a walk-in shower in the ensuite and a deep soaker tub in the second bath. Open concept floor plan in the living area. Very bright. Modern kitchen with quartz counters, backsplash, built-in appliances and eat-in counter. A well-sized bedroom with closet and large window. 4-Piece bathroom and ensuite laundry. World class building amenities, such as 24-hrconcierge exercise room, outdoor lounge with BBQ's, a Zen garden, infinity edged indoor/outdoor pool. Central location, close to public transit, parks, shopping and entertainment and all local amenities. (id:58043)
Property Details
| MLS® Number | C11930158 |
| Property Type | Single Family |
| Neigbourhood | Bloor Street Culture Corridor |
| Community Name | Annex |
| AmenitiesNearBy | Park, Place Of Worship, Public Transit, Schools |
| CommunityFeatures | Pet Restrictions |
| Features | Balcony, Carpet Free, In Suite Laundry |
| ParkingSpaceTotal | 1 |
Building
| BathroomTotal | 2 |
| BedroomsAboveGround | 3 |
| BedroomsBelowGround | 1 |
| BedroomsTotal | 4 |
| Amenities | Security/concierge, Exercise Centre, Party Room, Recreation Centre, Visitor Parking |
| Appliances | Oven - Built-in |
| CoolingType | Central Air Conditioning |
| ExteriorFinish | Concrete |
| FlooringType | Hardwood |
| HeatingFuel | Natural Gas |
| HeatingType | Forced Air |
| SizeInterior | 999.992 - 1198.9898 Sqft |
| Type | Apartment |
Parking
| Underground |
Land
| Acreage | No |
| LandAmenities | Park, Place Of Worship, Public Transit, Schools |
Rooms
| Level | Type | Length | Width | Dimensions |
|---|---|---|---|---|
| Main Level | Living Room | 8.46 m | 3.05 m | 8.46 m x 3.05 m |
| Main Level | Dining Room | 8.46 m | 3.05 m | 8.46 m x 3.05 m |
| Main Level | Kitchen | 8.46 m | 3.05 m | 8.46 m x 3.05 m |
| Main Level | Primary Bedroom | 5.16 m | 2.74 m | 5.16 m x 2.74 m |
| Main Level | Bedroom 2 | 2.87 m | 2.79 m | 2.87 m x 2.79 m |
| Main Level | Bedroom 3 | 2.54 m | 2.79 m | 2.54 m x 2.79 m |
| Main Level | Den | 2.38 m | 1.55 m | 2.38 m x 1.55 m |
https://www.realtor.ca/real-estate/27817873/1910-11-yorkville-avenue-toronto-annex-annex
Interested?
Contact us for more information
Majid Khoshab
Broker
201 Consumers Rd., Ste. 205
Toronto, Ontario M2J 4G8





























