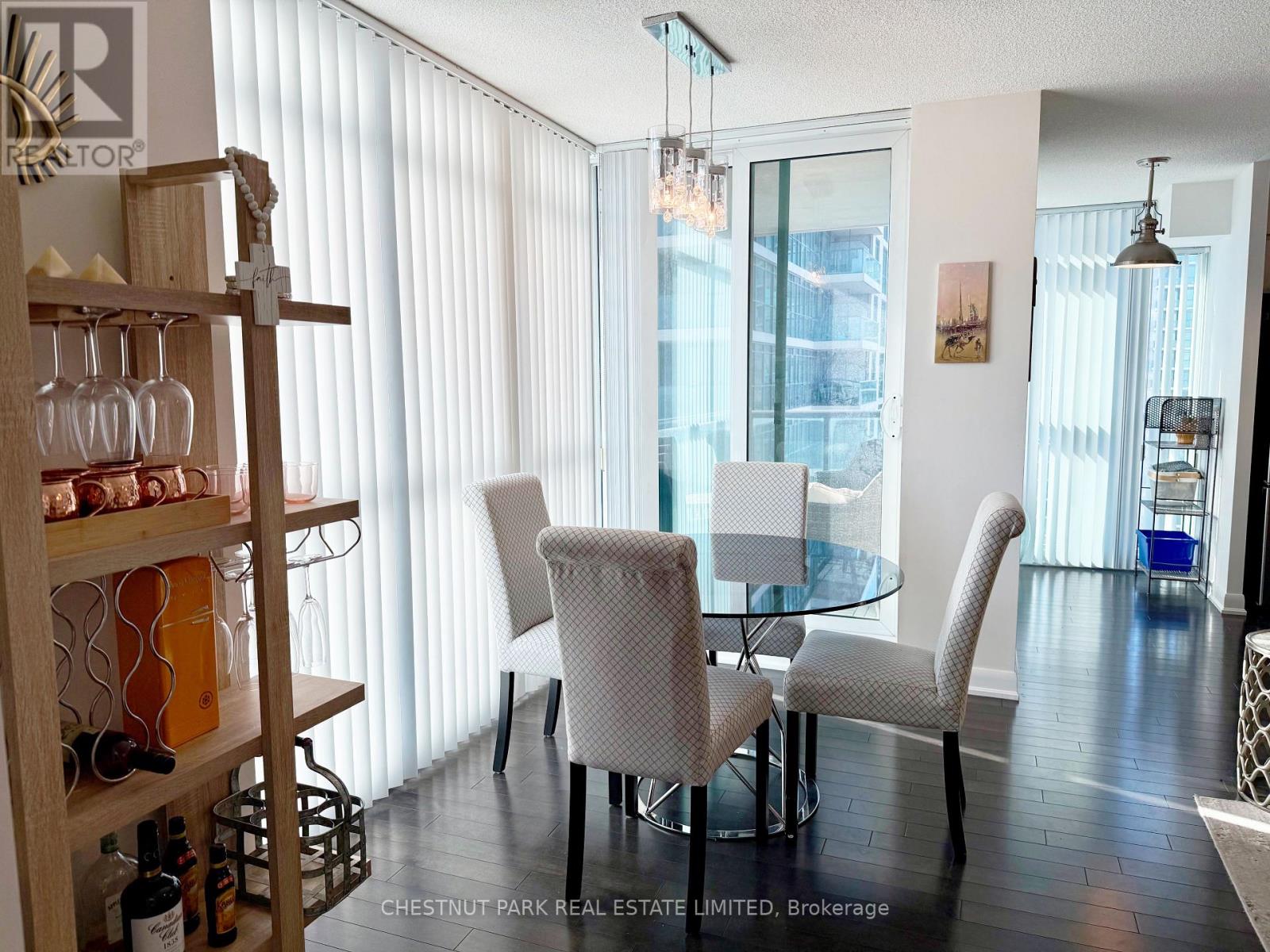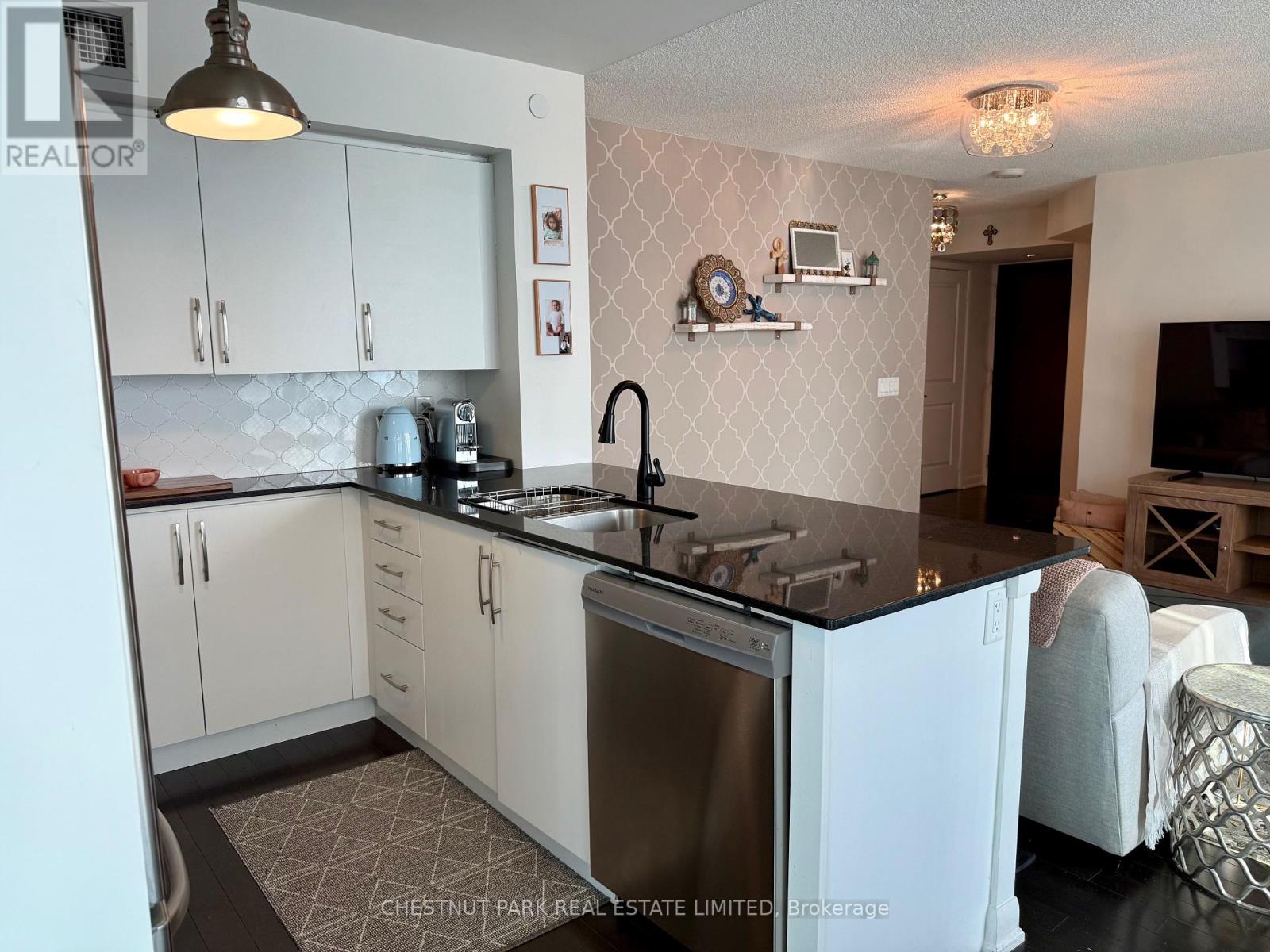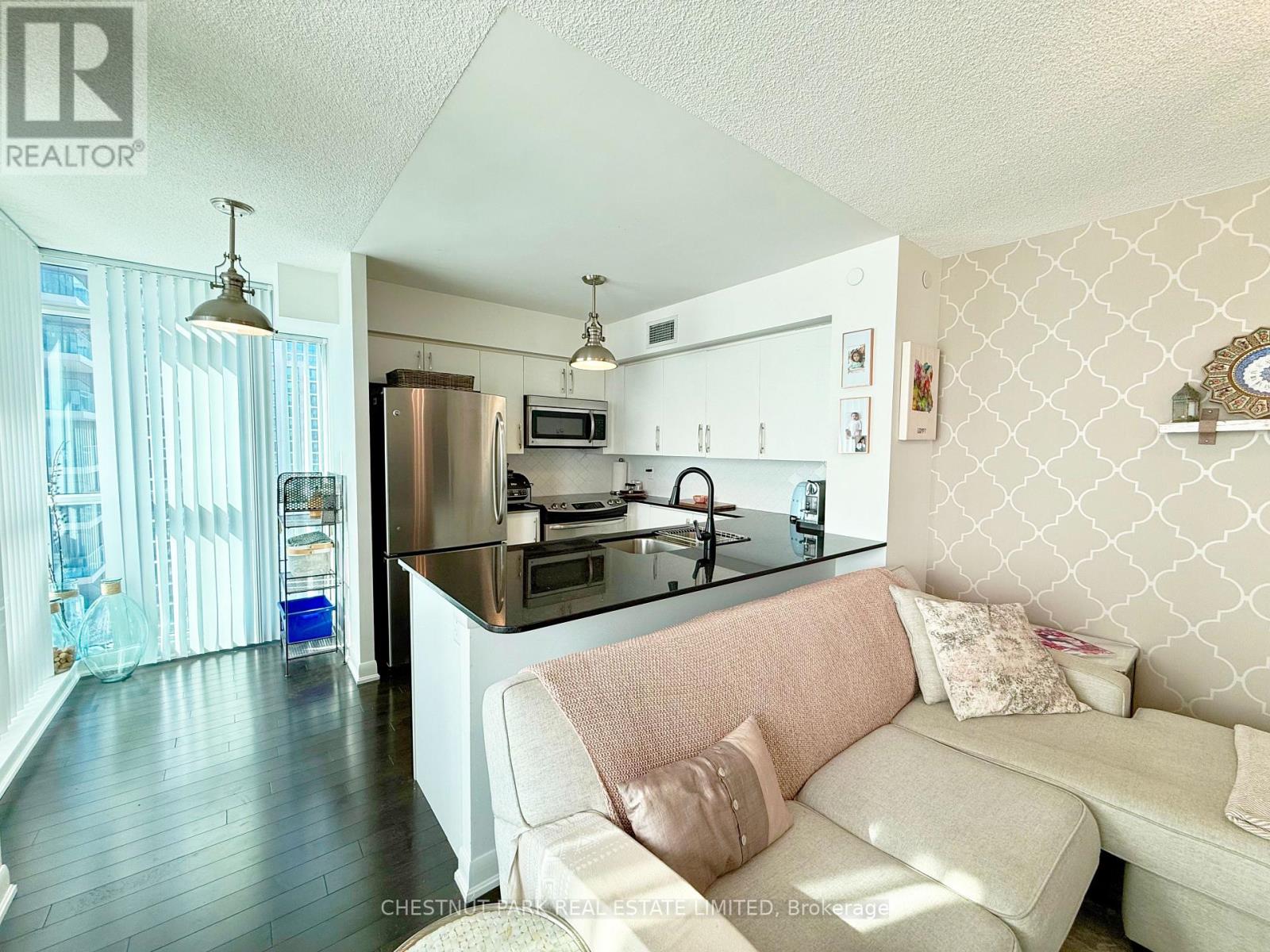1910 - 205 Sherway Gardens Road Toronto, Ontario M9C 0A5
$3,350 Monthly
Welcome to this sunlit, contemporary 943-square-foot corner suite at One Sherway, offering clear southwest views of Lake Ontario. This 2-bedroom, 2-bathroom residence with a balcony features a spacious open-concept living and dining area with hardwood floors, ideal for entertaining guests or simply relaxing after a long day. Expansive floor-to-ceiling windows throughout the unit flood the space with natural light. The modern kitchen is equipped with granite countertops and a convenient breakfast bar. The primary bedroom boasts a walk-in closet and a 4-piece ensuite bathroom, while the second bedroom offers southern exposure with Lake vistas. Included with the unit are parking and a locker for additional storage. Condo is also available partially furnished (speak to listing broker). Residents can enjoy premium amenities, including an indoor swimming pool, fitness centre, games room, media room, guest suites, concierge services, 24-hour security, and visitor parking. **** EXTRAS **** The building's prime location provides easy access to Sherway Gardens Mall, public transit, and major highways, enhancing the convenience of urban living. Experience the perfect blend of luxury and comfort in this exceptional condo! (id:58043)
Property Details
| MLS® Number | W11925306 |
| Property Type | Single Family |
| Neigbourhood | Etobicoke |
| Community Name | Islington-City Centre West |
| AmenitiesNearBy | Hospital, Park, Public Transit |
| CommunityFeatures | Pets Not Allowed |
| Features | Balcony |
| ParkingSpaceTotal | 1 |
| ViewType | View, Lake View |
Building
| BathroomTotal | 2 |
| BedroomsAboveGround | 2 |
| BedroomsTotal | 2 |
| Amenities | Security/concierge, Exercise Centre, Party Room, Sauna, Visitor Parking, Storage - Locker |
| CoolingType | Central Air Conditioning |
| ExteriorFinish | Concrete |
| FlooringType | Hardwood, Carpeted |
| HeatingFuel | Natural Gas |
| HeatingType | Forced Air |
| SizeInterior | 899.9921 - 998.9921 Sqft |
| Type | Apartment |
Parking
| Underground |
Land
| Acreage | No |
| LandAmenities | Hospital, Park, Public Transit |
| SurfaceWater | Lake/pond |
Rooms
| Level | Type | Length | Width | Dimensions |
|---|---|---|---|---|
| Flat | Living Room | 2.81 m | 1.94 m | 2.81 m x 1.94 m |
| Flat | Dining Room | 2.81 m | 1.94 m | 2.81 m x 1.94 m |
| Flat | Kitchen | 3.56 m | 2.95 m | 3.56 m x 2.95 m |
| Flat | Primary Bedroom | 3.91 m | 3.05 m | 3.91 m x 3.05 m |
| Flat | Bedroom 2 | 3.48 m | 2.74 m | 3.48 m x 2.74 m |
Interested?
Contact us for more information
Marian Keriakos
Broker






































