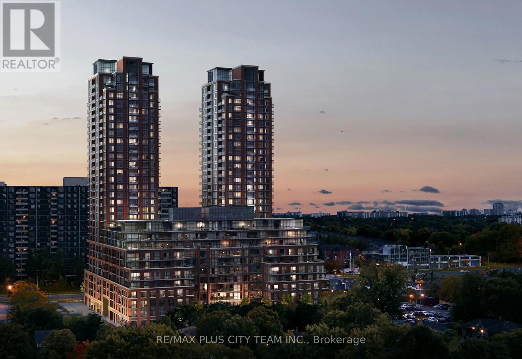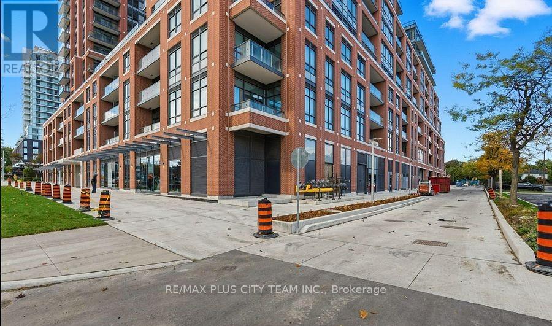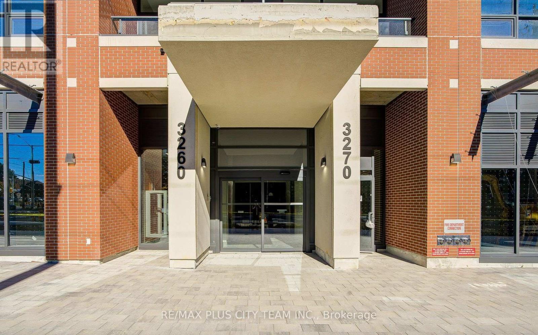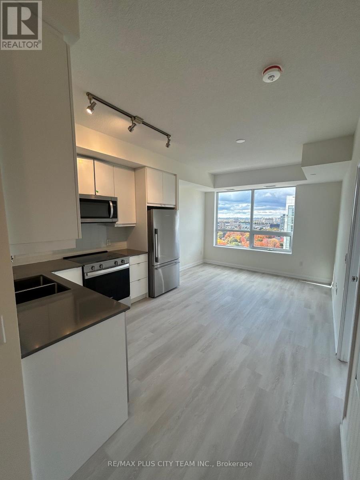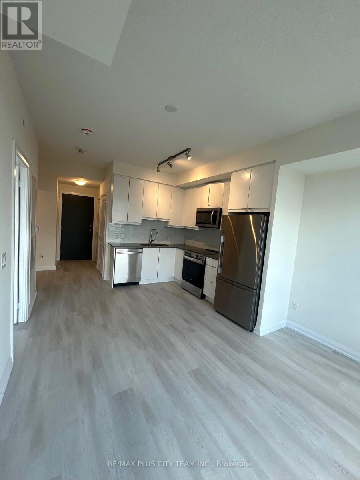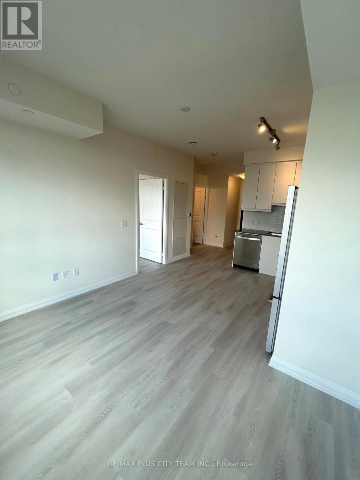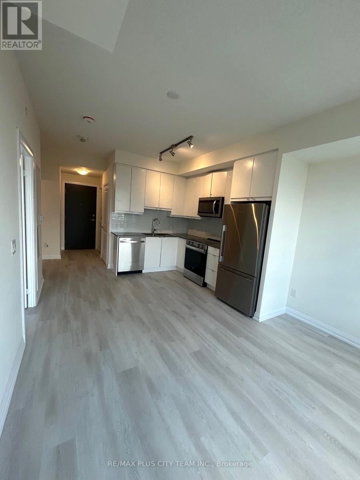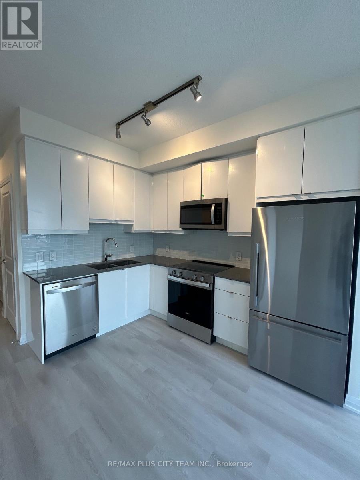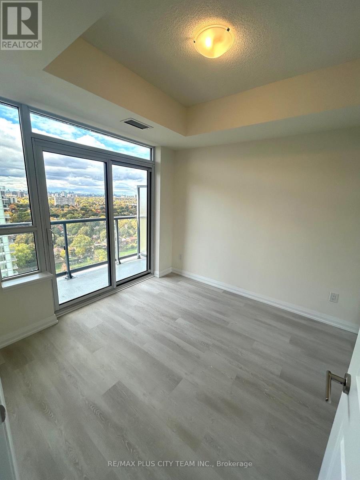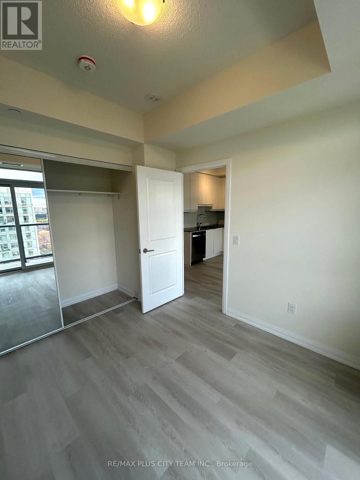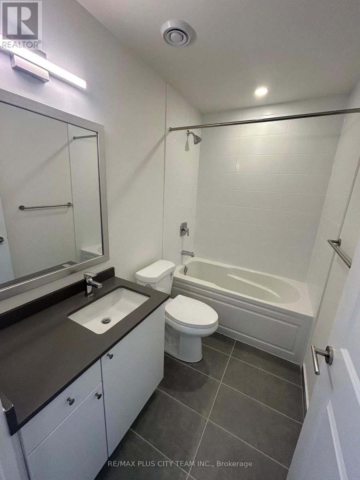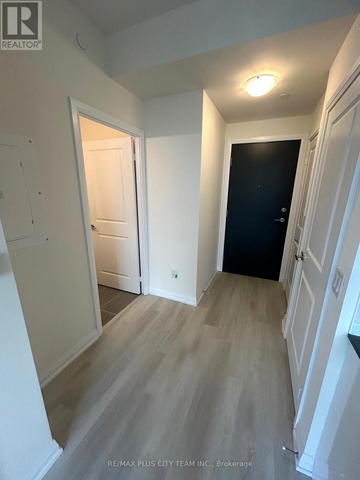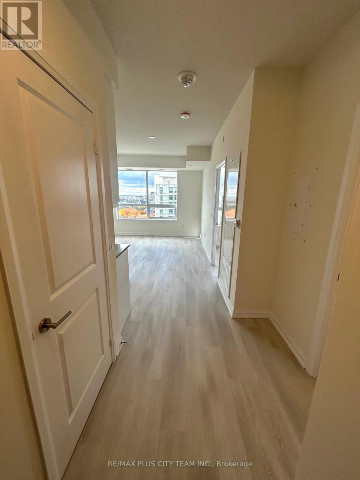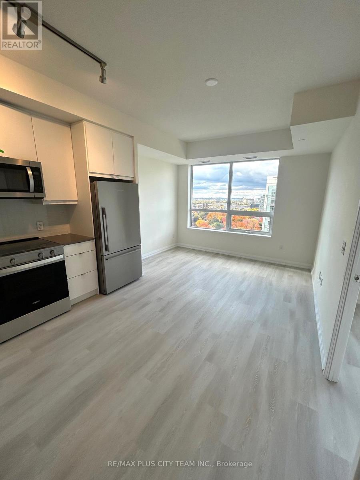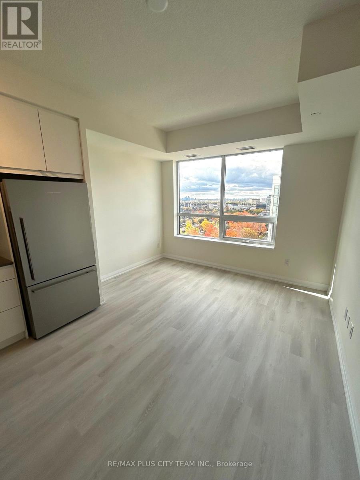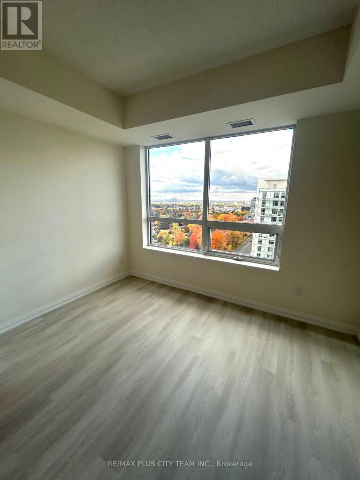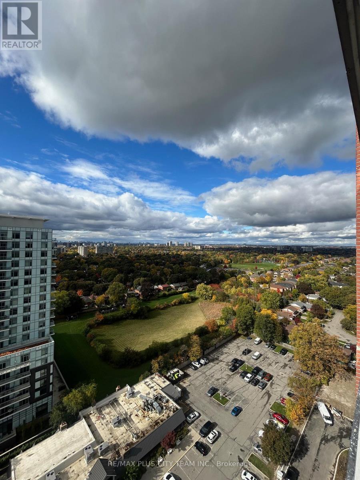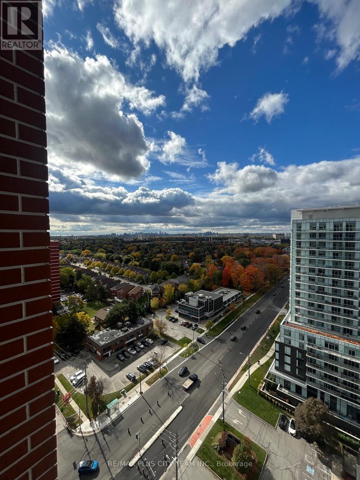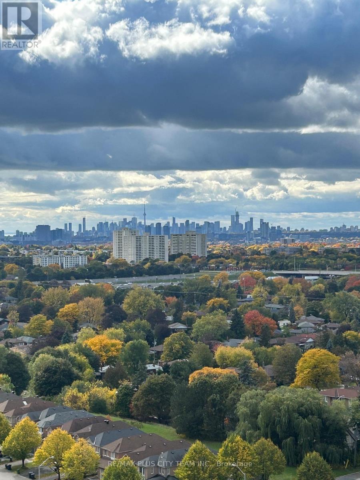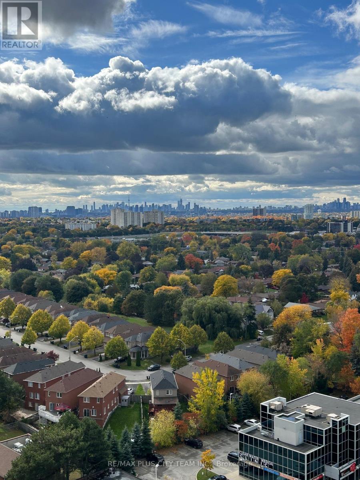1910 - 3260 Sheppard Avenue E Toronto, Ontario M1T 3K3
$2,000 Monthly
Welcome to Pinnacle Toronto East, a stunning new development offering modern comfort in one of Scarborough's most accessible neighbourhoods. This never-lived-in 1-bedroom suite features a smart, open-concept layout that maximizes functionality without compromising style. Soaring 9-foot ceilings, sleek finishes, and expansive windows flood the space with natural light, while the private balcony offers unobstructed views, including a glimpse of the iconic CN Tower. The kitchen offers stainless steel appliances, quartz countertops, and ample storage, seamlessly flowing into the living and dining area, ideal for relaxing or entertaining. Step out onto your private balcony and enjoy your morning coffee or unwind after a long day. The bedroom provides a peaceful retreat with a full-size closet and natural light. Enjoy the added convenience of in-suite laundry and thoughtful floor plan design. Located at Sheppard and Warden, you're just minutes from major shopping centres like Fairview Mall and Scarborough Town Centre, public transit, grocery stores, restaurants, schools, parks, and key commuter routes, including highways 401, 404, and 407. Residents have access to world-class amenities, including a fitness centre, yoga room, party lounge, rooftop terrace, outdoor pool, kids' play area, and more. (id:58043)
Property Details
| MLS® Number | E12478841 |
| Property Type | Single Family |
| Neigbourhood | Tam O'Shanter-Sullivan |
| Community Name | Tam O'Shanter-Sullivan |
| Community Features | Pets Allowed With Restrictions |
| Features | Balcony, Carpet Free, In Suite Laundry |
| Parking Space Total | 1 |
Building
| Bathroom Total | 1 |
| Bedrooms Above Ground | 1 |
| Bedrooms Total | 1 |
| Amenities | Storage - Locker |
| Appliances | Dishwasher, Dryer, Microwave, Stove, Washer, Refrigerator |
| Basement Type | None |
| Cooling Type | Central Air Conditioning |
| Exterior Finish | Concrete |
| Flooring Type | Laminate |
| Heating Fuel | Electric |
| Heating Type | Forced Air |
| Size Interior | 500 - 599 Ft2 |
| Type | Apartment |
Parking
| Underground | |
| Garage |
Land
| Acreage | No |
Rooms
| Level | Type | Length | Width | Dimensions |
|---|---|---|---|---|
| Flat | Living Room | 5.56 m | 3.51 m | 5.56 m x 3.51 m |
| Flat | Dining Room | 5.56 m | 3.51 m | 5.56 m x 3.51 m |
| Flat | Kitchen | 5.56 m | 3.51 m | 5.56 m x 3.51 m |
| Flat | Bedroom | 3.12 m | 2.97 m | 3.12 m x 2.97 m |
Contact Us
Contact us for more information
Sundeep Bahl
Salesperson
www.remaxpluscity.com/
14b Harbour Street
Toronto, Ontario M5J 2Y4
(647) 259-8806
(416) 866-8806
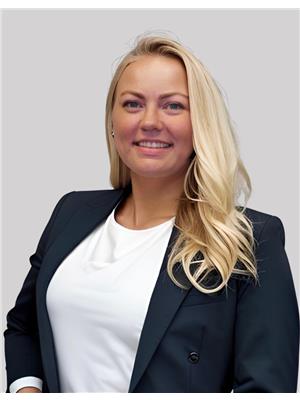
Alexandra Bulloch
Broker of Record
www.remaxpluscity.com/
14b Harbour Street
Toronto, Ontario M5J 2Y4
(647) 259-8806
(416) 866-8806


