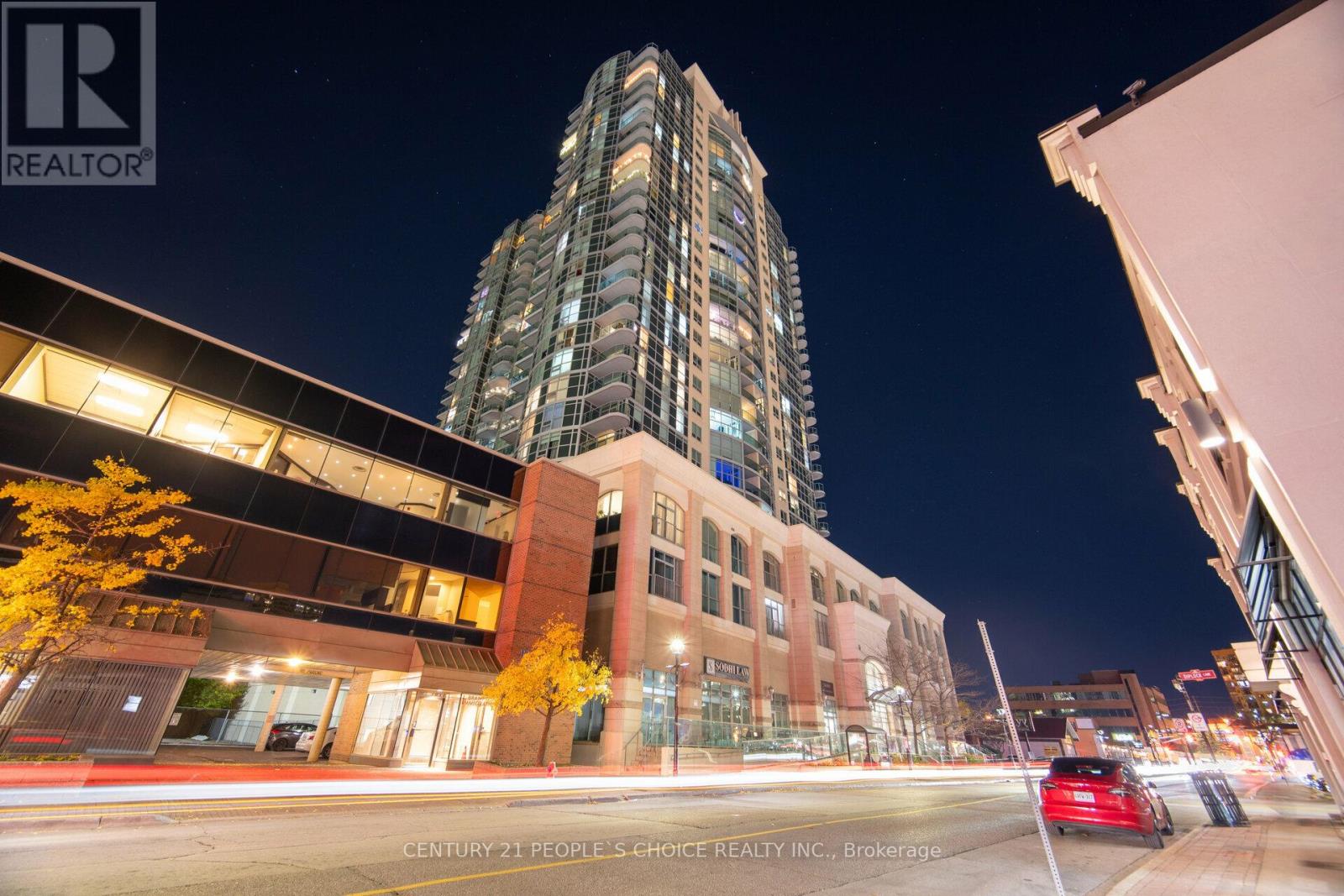1910 - 9 George Street N Brampton, Ontario L6X 0T6
$2,800 MonthlyMaintenance,
$728.87 Monthly
Maintenance,
$728.87 MonthlyWelcome to luxury, Elegance and convenience at the Renaissance! Exquisite 2 bedroom, 2 bathroom condo coveted southern exposure. Abundant natural light floor to ceiling windows, spacious open-concept living area. The modern kitchen featuring Granite stone counter tops, stainless steel appliances, and ample cabinet space. The Primary bedroom offers its own ensuite bathroom. The second bedroom is generously sized, ideal for guests, a home office or additional living space. Private balcony and breathtaking views of the cityscape Enjoy your morning coffee or unwind after a long day. Bedroom Floors are Brand New. Blinds are Brand New. Freshly Painted. Two minute walk to Brampton Go Station, Rose theatre, Brampton city hall and Gage park. Downtown Brampton is undergoing a transformation. As the historic urban city centre, Downtown Brampton showcases a unique natural, cultural, and built heritage. Proximity to a future Close Medical College. (id:58043)
Property Details
| MLS® Number | W12066260 |
| Property Type | Single Family |
| Community Name | Downtown Brampton |
| Amenities Near By | Hospital, Place Of Worship, Public Transit |
| Community Features | Pet Restrictions, Community Centre, School Bus |
| Features | Balcony |
| Parking Space Total | 1 |
| View Type | City View |
Building
| Bathroom Total | 2 |
| Bedrooms Above Ground | 2 |
| Bedrooms Total | 2 |
| Age | 11 To 15 Years |
| Amenities | Security/concierge, Exercise Centre, Recreation Centre, Storage - Locker |
| Appliances | Dishwasher, Dryer, Stove, Washer, Window Coverings, Refrigerator |
| Cooling Type | Central Air Conditioning |
| Exterior Finish | Concrete |
| Fire Protection | Alarm System, Security Guard |
| Flooring Type | Hardwood, Ceramic, Laminate |
| Foundation Type | Poured Concrete |
| Heating Type | Forced Air |
| Size Interior | 900 - 999 Ft2 |
| Type | Apartment |
Parking
| Underground | |
| No Garage |
Land
| Acreage | No |
| Land Amenities | Hospital, Place Of Worship, Public Transit |
Rooms
| Level | Type | Length | Width | Dimensions |
|---|---|---|---|---|
| Flat | Living Room | 5.49 m | 3.75 m | 5.49 m x 3.75 m |
| Flat | Dining Room | 3.62 m | 2.92 m | 3.62 m x 2.92 m |
| Flat | Kitchen | 3.05 m | 2.13 m | 3.05 m x 2.13 m |
| Flat | Primary Bedroom | 3.66 m | 2.9 m | 3.66 m x 2.9 m |
| Flat | Bedroom 2 | 3.05 m | 2.74 m | 3.05 m x 2.74 m |
Contact Us
Contact us for more information

J.m. Jacob
Salesperson
120 Matheson Blvd E #103
Mississauga, Ontario L4Z 1X1
(905) 366-8100
(905) 366-8101





















