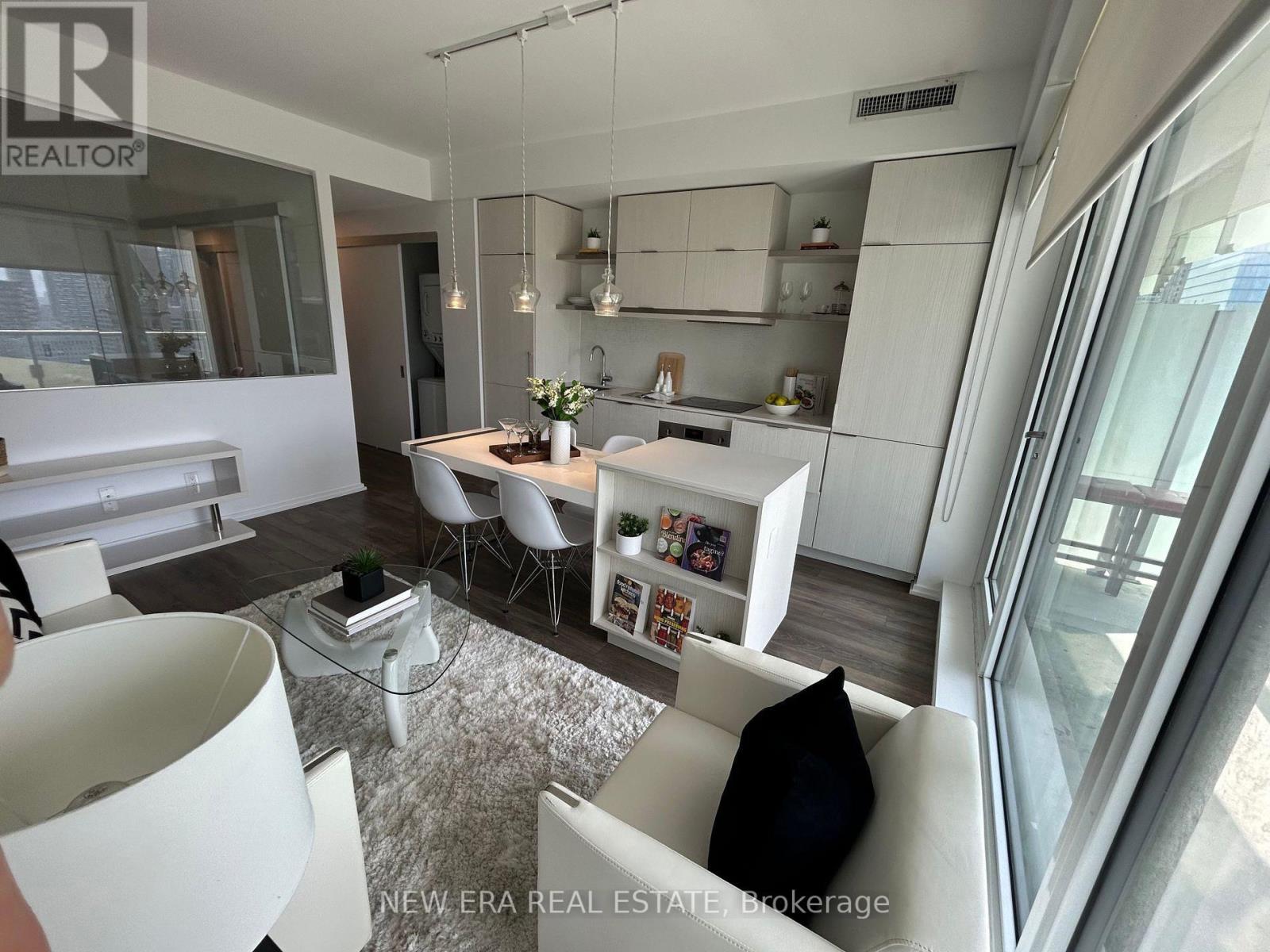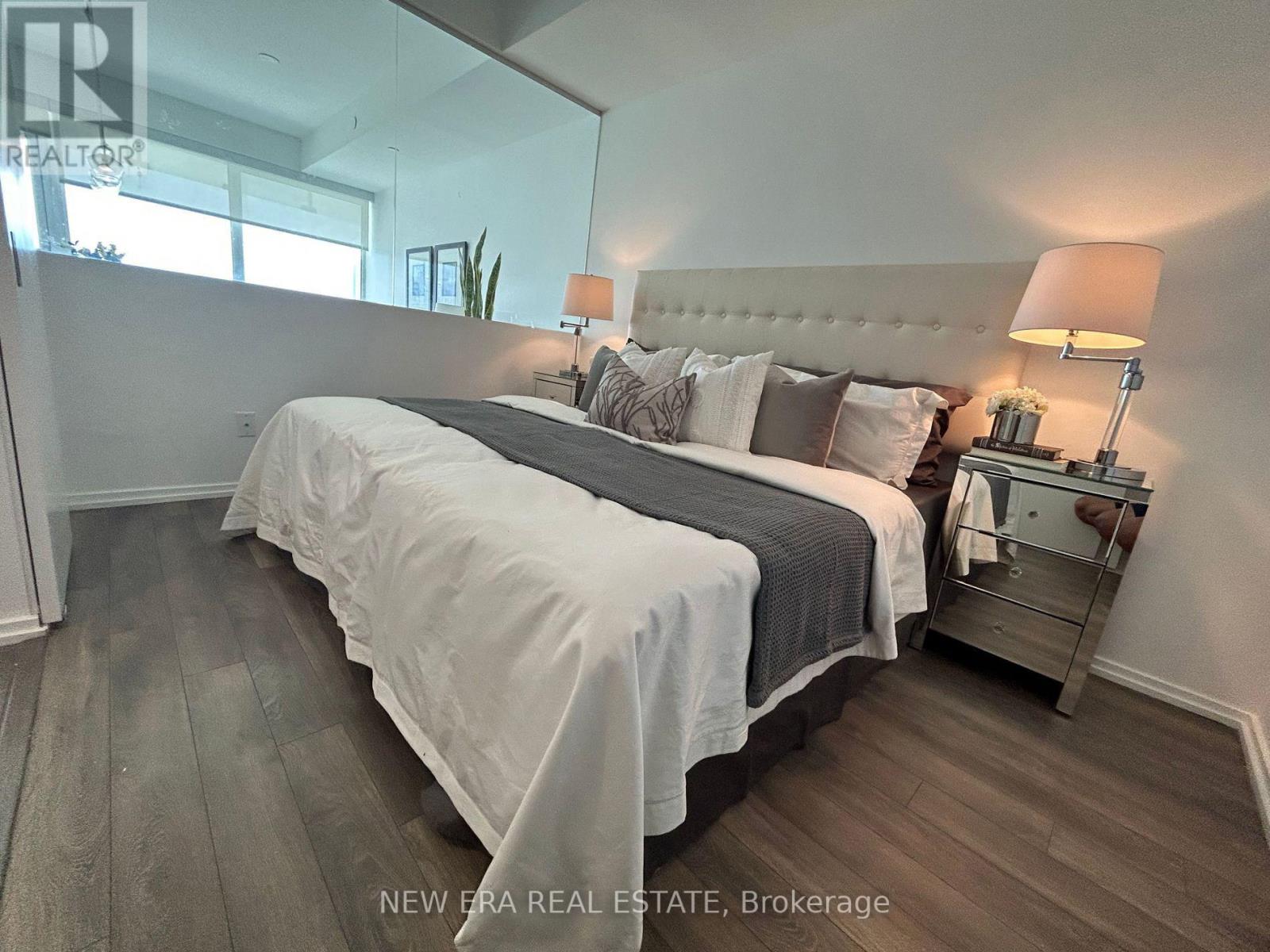1911 - 197 Yonge Street Toronto, Ontario M5B 0C1
$2,300 Monthly
Discover Urban Living at Massey Tower Welcome to this bright and functional 1 Bedroom + Den condo in the heart of downtown Toronto. The spacious layout features a large bedroom, floor-to-ceiling windows and unobstructed city views. The enclosed den can be used as an office or a second bedroom. Enjoy an open-concept kitchen, dining, and living area that flows seamlessly to the private balcony. Located directly across from the Eaton Centre and steps from Queen Subway Station, with a 100 Walk Score and 100 Transit Score. Close to the Financial District, Entertainment District, and top universities including Toronto Metropolitan University (formerly Ryerson), U of T, George Brown, and OCAD. Building Amenities: Rooftop deck/garden, 24-hr concierge, fitness centre, steam room, sauna, cocktail lounge, guest suites, and party room. (id:58043)
Property Details
| MLS® Number | C12059552 |
| Property Type | Single Family |
| Neigbourhood | Newtonbrook West |
| Community Name | Church-Yonge Corridor |
| Amenities Near By | Hospital, Park, Public Transit, Schools |
| Community Features | Pet Restrictions |
| Features | Balcony, Carpet Free |
Building
| Bathroom Total | 1 |
| Bedrooms Above Ground | 1 |
| Bedrooms Below Ground | 1 |
| Bedrooms Total | 2 |
| Amenities | Security/concierge, Exercise Centre |
| Appliances | Oven - Built-in |
| Cooling Type | Central Air Conditioning |
| Exterior Finish | Concrete |
| Heating Fuel | Natural Gas |
| Heating Type | Forced Air |
| Size Interior | 600 - 699 Ft2 |
| Type | Apartment |
Parking
| No Garage |
Land
| Acreage | No |
| Land Amenities | Hospital, Park, Public Transit, Schools |
Rooms
| Level | Type | Length | Width | Dimensions |
|---|---|---|---|---|
| Main Level | Living Room | 4.52 m | 4.25 m | 4.52 m x 4.25 m |
| Main Level | Dining Room | 4.52 m | 4.25 m | 4.52 m x 4.25 m |
| Main Level | Kitchen | 4.52 m | 4.25 m | 4.52 m x 4.25 m |
| Main Level | Bedroom | 3.35 m | 2.59 m | 3.35 m x 2.59 m |
| Main Level | Den | 2.59 m | 1.63 m | 2.59 m x 1.63 m |
Contact Us
Contact us for more information
Jenisch Jeyachandren
Salesperson
171 Lakeshore Rd E #14
Mississauga, Ontario L5G 4T9
(416) 508-9929
HTTP://www.newerarealestate.ca






















