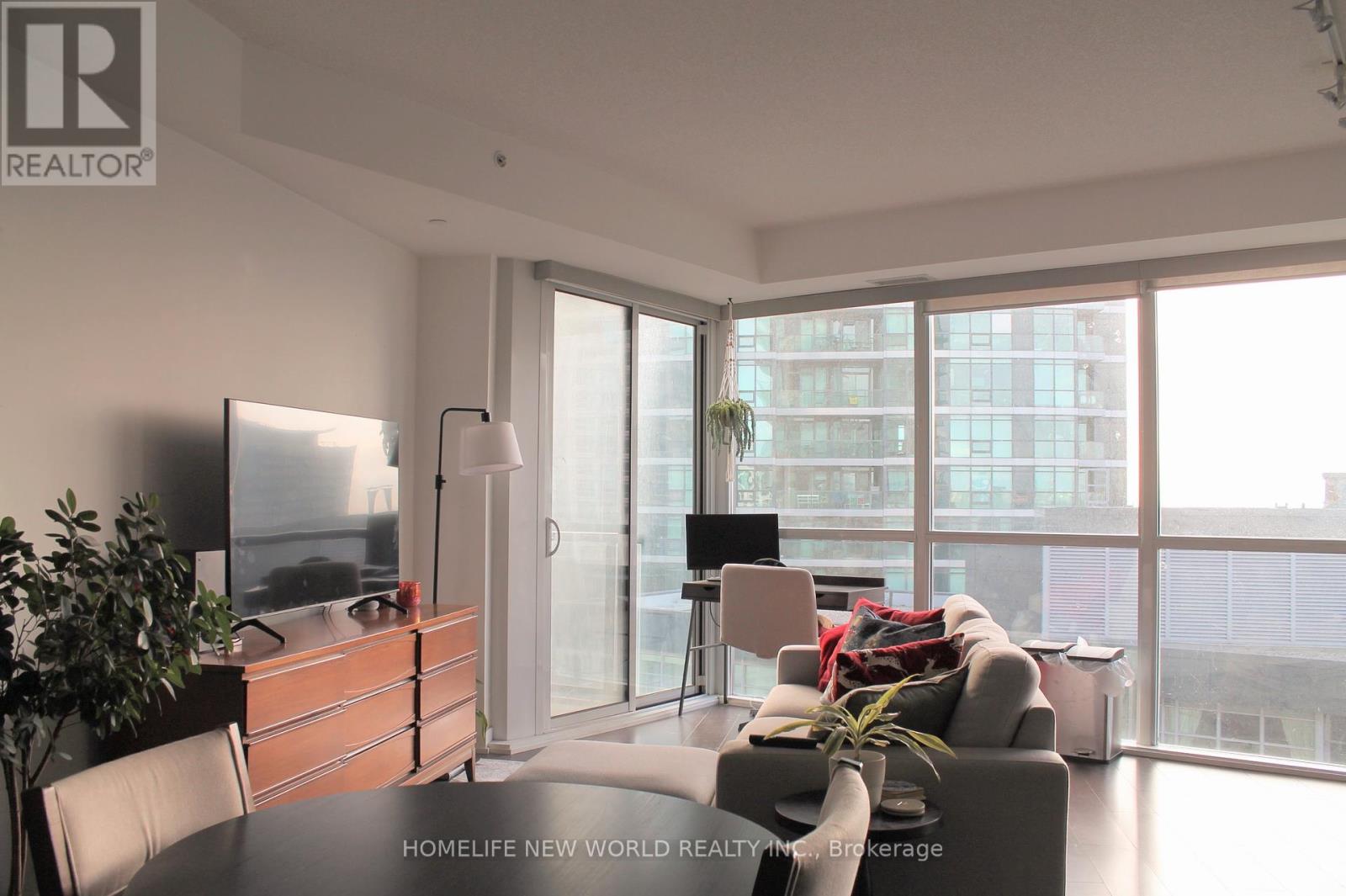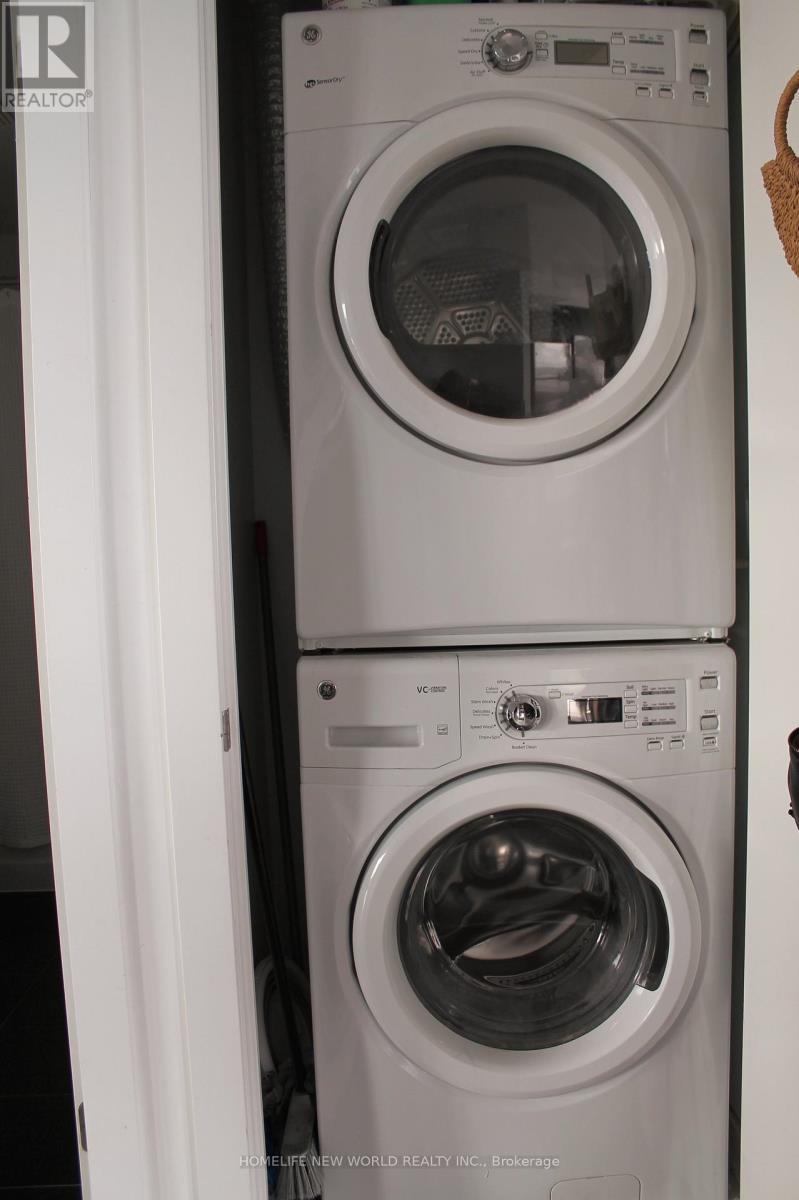1911 - 20 Bruyeres Mews Toronto, Ontario M5V 0G8
$2,500 Monthly
Panoramic Lake Views And Views Of The Toronto Islands! Bright And Spacious With Private Balcony! 1 Bedroom + Study Facing South, Unobstructed Lake View, Great Layout, 9' Ceiling Living. Walk In Closet And Access To Balcony Through Bedroom.Engineered 4 Inch Hardwood Floor Throughout, Stainless Steel Appliances, Steps To Ttc, Lake Front & Trails, Entertainment District, Banks, Loblaws, Lcbo, Tim Hortons, Library & Much More. Vibrant Neighborhood Which Is Growing!Great Amenities Including Concierge, Gym, Party/Meeting Room, Guest Room. **** EXTRAS **** Fridge, Stove, B/I Dishwasher, B/I Microwave-Hood Vent, Washer And Dryer. Includes 1 Parking P3 #380 And 1 Locker. P3 Room J #164. (id:58043)
Property Details
| MLS® Number | C11903270 |
| Property Type | Single Family |
| Community Name | Waterfront Communities C1 |
| CommunityFeatures | Pets Not Allowed |
| Features | Balcony, Carpet Free |
| ParkingSpaceTotal | 1 |
Building
| BathroomTotal | 1 |
| BedroomsAboveGround | 1 |
| BedroomsBelowGround | 1 |
| BedroomsTotal | 2 |
| Amenities | Storage - Locker |
| Appliances | Garage Door Opener Remote(s) |
| CoolingType | Central Air Conditioning |
| ExteriorFinish | Concrete |
| FlooringType | Laminate |
| HeatingFuel | Natural Gas |
| HeatingType | Forced Air |
| SizeInterior | 599.9954 - 698.9943 Sqft |
| Type | Apartment |
Parking
| Underground |
Land
| Acreage | No |
Rooms
| Level | Type | Length | Width | Dimensions |
|---|---|---|---|---|
| Flat | Living Room | 5.14 m | 4.55 m | 5.14 m x 4.55 m |
| Flat | Dining Room | 5.14 m | 4.55 m | 5.14 m x 4.55 m |
| Flat | Kitchen | 2.1 m | 2.81 m | 2.1 m x 2.81 m |
| Flat | Primary Bedroom | 4.51 m | 3.77 m | 4.51 m x 3.77 m |
| Flat | Den | 3.1 m | 2.48 m | 3.1 m x 2.48 m |
Interested?
Contact us for more information
Jack Chen
Salesperson
201 Consumers Rd., Ste. 205
Toronto, Ontario M2J 4G8
















