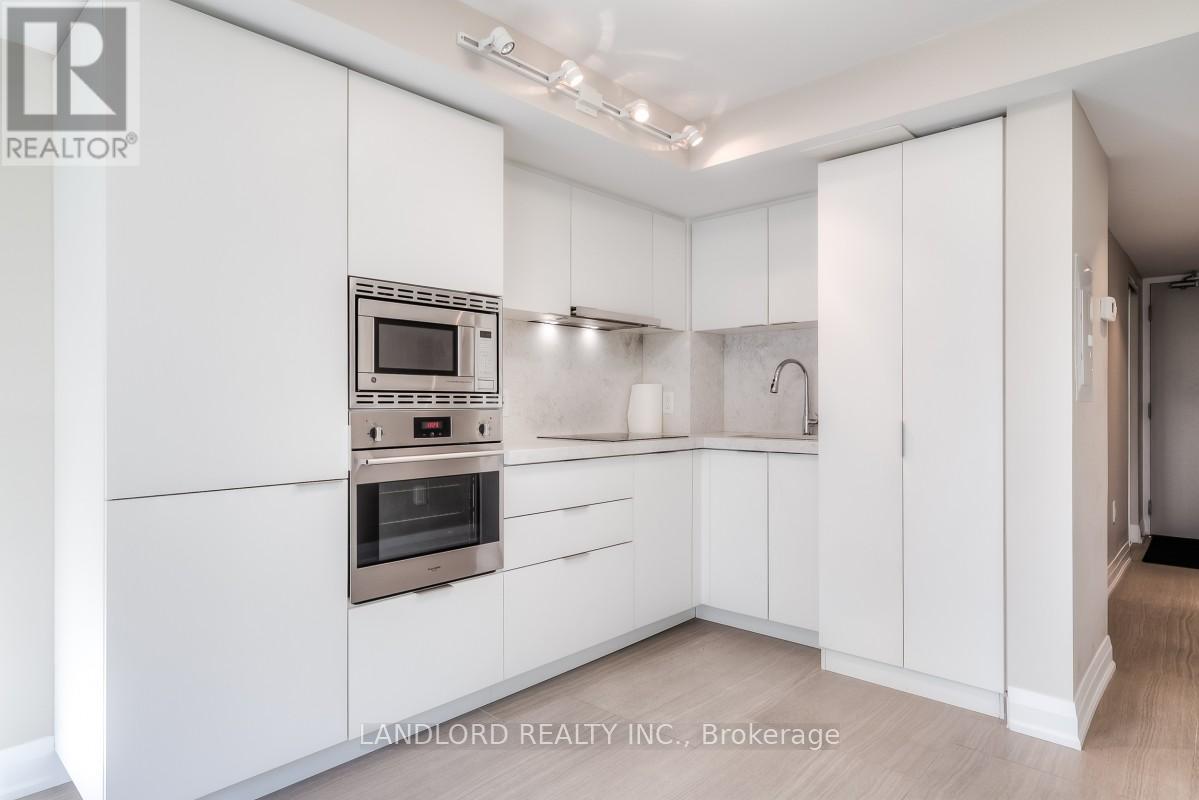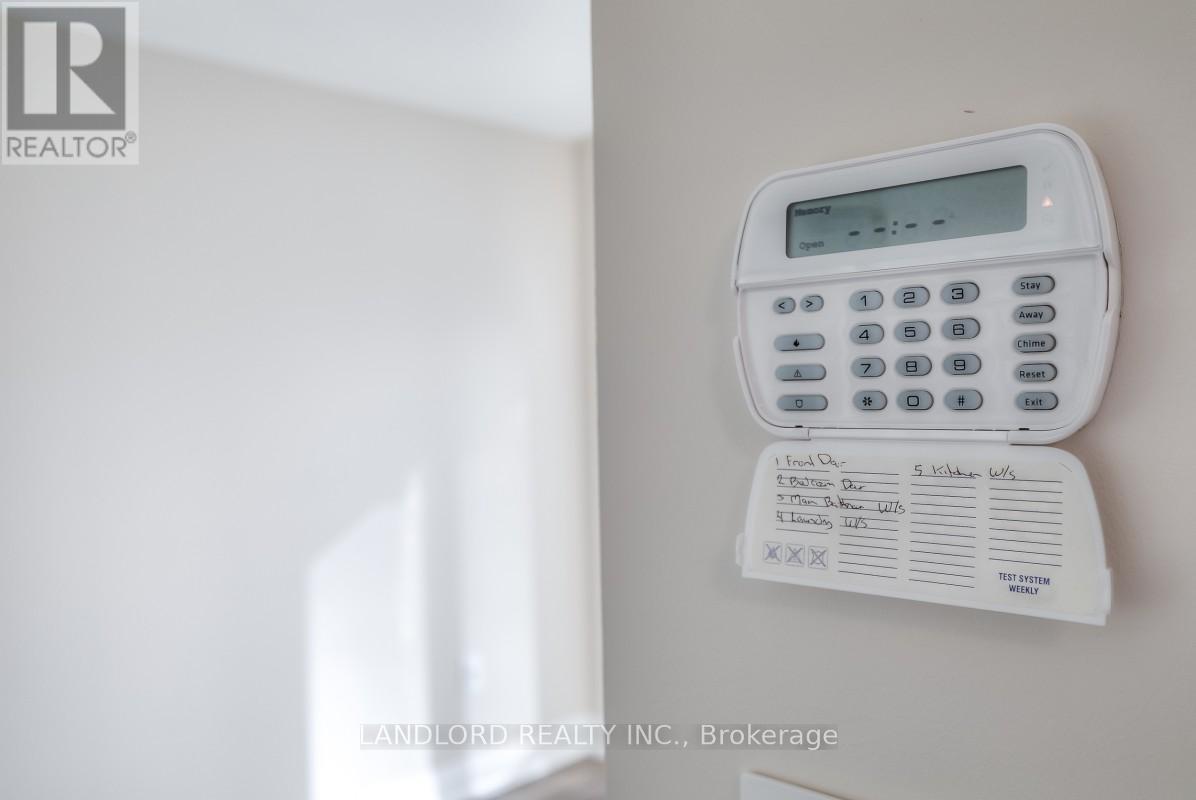1914 - 955 Bay Street Toronto, Ontario M5S 0C6
$2,295 Monthly
Located In The Heart Of Toronto, This 1 Bedroom Unit Features An Open Concept Layout, Modern Kitchen With Tile Backsplash, Stone Counters And Built-In Appliances. Primary Bedroom Includes A Oversized Wall To Wall Closet W/ Organizer And W/O To Balcony With Views Of The Toronto Skyline. Luxurious Upgrades Including In Suite Alarm Just Steps To U of T, TTC, Shopping, Restaurants And Much More. A Must See! **** EXTRAS **** **Appliances: B/I Fridge, Electric Cooktop, B/I Oven, Dishwasher, B/I Microwave, Washer and Dryer **Utilities: Heat Included, Hydro & Water Extra **Pets Not Preferred** (id:58043)
Property Details
| MLS® Number | C11882852 |
| Property Type | Single Family |
| Neigbourhood | Yorkville |
| Community Name | Bay Street Corridor |
| CommunityFeatures | Pet Restrictions |
| Features | Balcony, Carpet Free |
Building
| BathroomTotal | 1 |
| BedroomsAboveGround | 1 |
| BedroomsTotal | 1 |
| Appliances | Oven - Built-in, Range |
| CoolingType | Central Air Conditioning |
| ExteriorFinish | Brick |
| FlooringType | Laminate |
| HeatingFuel | Natural Gas |
| HeatingType | Forced Air |
| Type | Apartment |
Parking
| Underground |
Land
| Acreage | No |
Rooms
| Level | Type | Length | Width | Dimensions |
|---|---|---|---|---|
| Flat | Living Room | 4.9 m | 2.5 m | 4.9 m x 2.5 m |
| Flat | Dining Room | 4.9 m | 2.5 m | 4.9 m x 2.5 m |
| Flat | Kitchen | 4.9 m | 2.5 m | 4.9 m x 2.5 m |
| Flat | Primary Bedroom | 2.42 m | 3.36 m | 2.42 m x 3.36 m |
Interested?
Contact us for more information
Victoria Reid
Salesperson
515 Logan Ave
Toronto, Ontario M4K 3B3






























