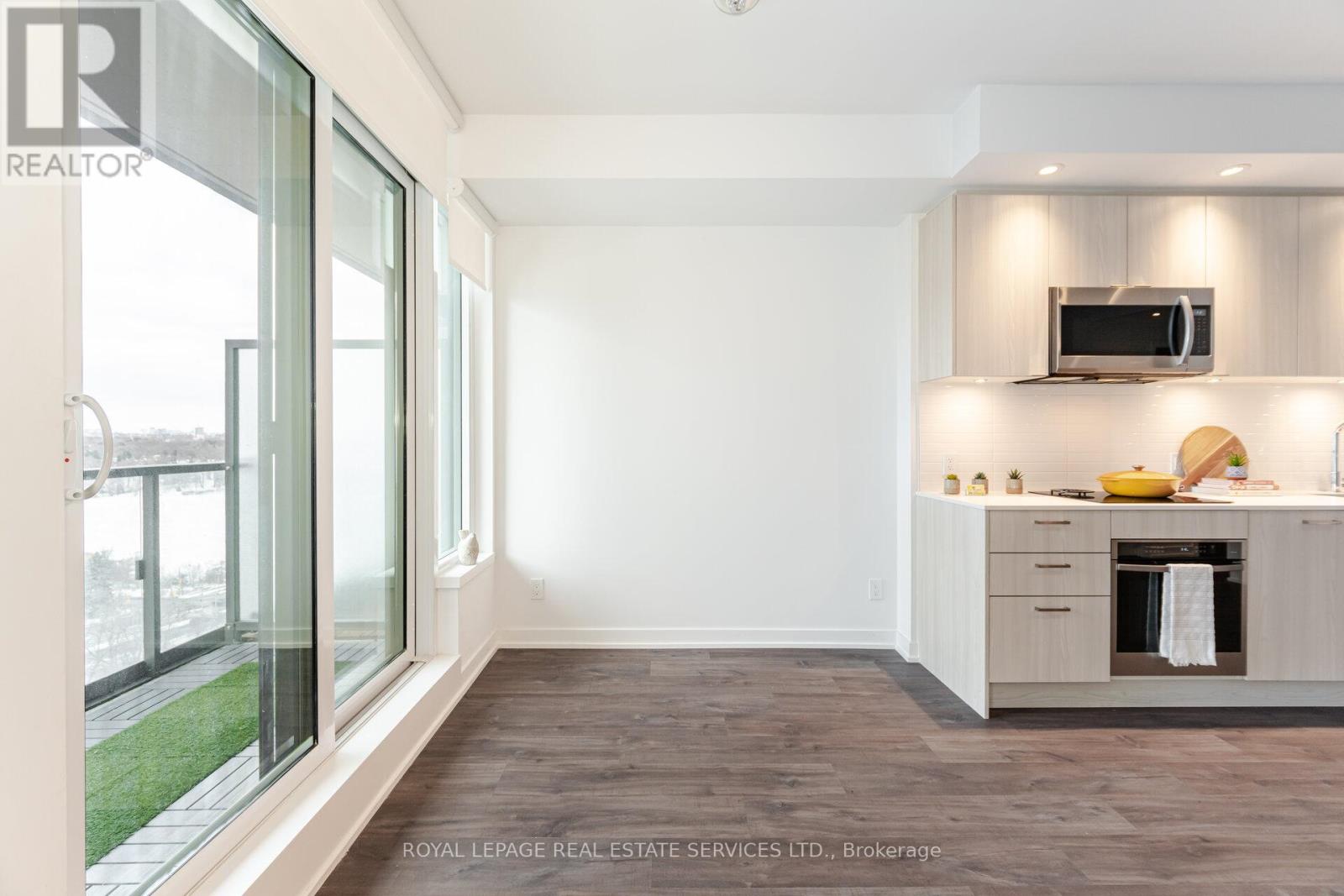1917 - 1926 Lake Shore Boulevard W Toronto, Ontario M6S 1A1
$2,700 Monthly
Perfectly designed, this hip urban space along the lake shore offers everything you need. Start your day with a scenic stroll across the street to the beach or unwind by watching swans glide across Grenadier pond. Enjoy breathtaking, unobstructed views of High Park, Swansea, and Bloor West Village. Whether you're catching a sunset or exploring the vibrant city, it's all at your doorstep. The spacious 1-bedroom unit with a large den (which easily transforms into a second bedroom, quiet office space or cozy TV room), features two beautiful bathrooms and ensuite laundry. The bright, modern kitchen boasts quartz countertops, stainless steel appliances, under-cabinet lighting, and enough room to host friends for dinner. Stay connected to the best of Toronto with quick access to Bloor West Village, Roncesvalles, and public transit just steps away. When it's time to unwind, take advantage of top-notch amenities, including a library, outdoor garden with BBQs, indoor swimming pool and a state-of-the-art fitness center. **** EXTRAS **** The towers have 24/7 Concierge and Security, Guest suites, visitor parking, bike Storage, gym, swimming pool, library, party room etc. Available for occupancy March 1, 2025. East Tower has been designated a Non-smoking building. (id:58043)
Property Details
| MLS® Number | W11960062 |
| Property Type | Single Family |
| Neigbourhood | High Park-Swansea |
| Community Name | High Park-Swansea |
| AmenitiesNearBy | Public Transit, Schools |
| CommunicationType | High Speed Internet |
| CommunityFeatures | Pet Restrictions |
| Features | Balcony, Carpet Free, In Suite Laundry |
| ParkingSpaceTotal | 1 |
Building
| BathroomTotal | 2 |
| BedroomsAboveGround | 1 |
| BedroomsBelowGround | 1 |
| BedroomsTotal | 2 |
| Amenities | Visitor Parking, Exercise Centre, Party Room, Storage - Locker, Security/concierge |
| Appliances | Dishwasher, Dryer, Microwave, Refrigerator, Stove, Washer, Window Coverings |
| CoolingType | Central Air Conditioning |
| ExteriorFinish | Concrete |
| FireProtection | Smoke Detectors |
| HeatingFuel | Electric |
| HeatingType | Heat Pump |
| SizeInterior | 599.9954 - 698.9943 Sqft |
| Type | Apartment |
Parking
| Underground |
Land
| Acreage | No |
| LandAmenities | Public Transit, Schools |
| SurfaceWater | Lake/pond |
Rooms
| Level | Type | Length | Width | Dimensions |
|---|---|---|---|---|
| Main Level | Living Room | 5.88 m | 3.78 m | 5.88 m x 3.78 m |
| Main Level | Kitchen | 5.88 m | 3.78 m | 5.88 m x 3.78 m |
| Main Level | Dining Room | 5.88 m | 3.78 m | 5.88 m x 3.78 m |
| Main Level | Bedroom | 3.2 m | 3.11 m | 3.2 m x 3.11 m |
| Main Level | Den | 2.92 m | 2.44 m | 2.92 m x 2.44 m |
Interested?
Contact us for more information
Sheryl Yvonne Bradshaw
Salesperson
2320 Bloor Street West
Toronto, Ontario M6S 1P2



















