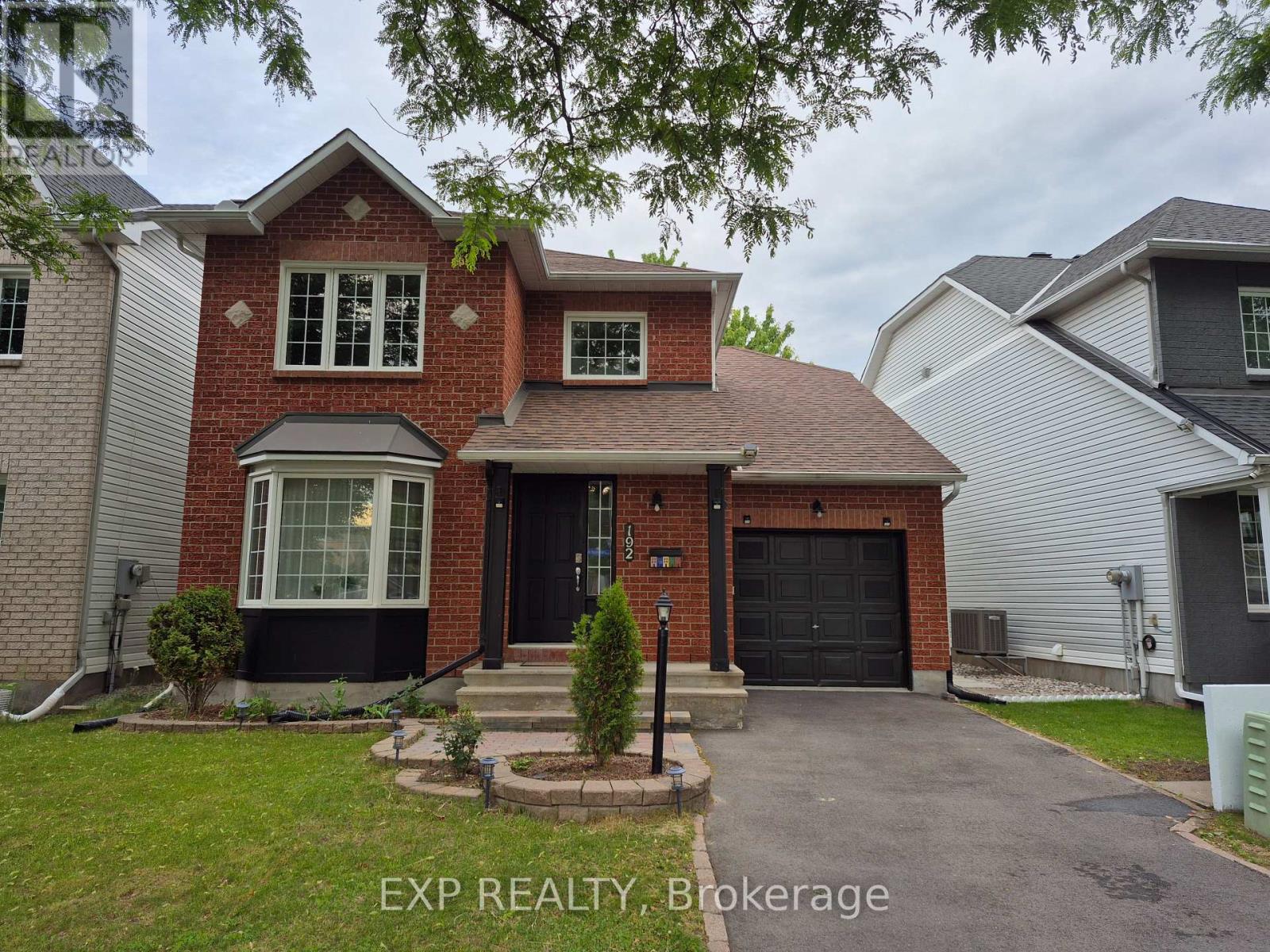192 Windhurst Drive Ottawa, Ontario K2G 6J4
$2,800 Monthly
Welcome to 192 Windhurst Drive, a meticulously maintained, 3bed/3bath detached home in family friendly Barrhaven. The main floor has a versatile layout with a generous living room that could also be used as a living/dining room combination if preferred. The open concept kitchen has been beautifully updated with maple cabinets, stone countertops & pot lights, overlooking a spacious dining room with gas fireplace. The upper level offers an expansive primary bedroom complimented by a full ensuite & custom walk-in closet. A recently renovated family bathroom and 2 large bedrooms with custom wardrobes complete this level. NEW APPLIANCES(JUNE 2025): Stove, Dishwasher, Washer and Dryer. NOTE: The basement has a separate entrance and will be occupied by the single owner. The utilities split will be 70% (Tenant)/ 30% (Landlord). Call the listing agent for further questions. (id:58043)
Property Details
| MLS® Number | X12221806 |
| Property Type | Single Family |
| Neigbourhood | Barrhaven East |
| Community Name | 7710 - Barrhaven East |
| Features | In Suite Laundry |
| Parking Space Total | 3 |
Building
| Bathroom Total | 3 |
| Bedrooms Above Ground | 3 |
| Bedrooms Total | 3 |
| Basement Development | Finished |
| Basement Features | Walk Out |
| Basement Type | N/a (finished) |
| Construction Style Attachment | Detached |
| Cooling Type | Central Air Conditioning |
| Exterior Finish | Brick |
| Fireplace Present | Yes |
| Foundation Type | Poured Concrete |
| Half Bath Total | 1 |
| Heating Fuel | Natural Gas |
| Heating Type | Forced Air |
| Stories Total | 2 |
| Size Interior | 1,500 - 2,000 Ft2 |
| Type | House |
| Utility Water | Municipal Water |
Parking
| Attached Garage | |
| Garage |
Land
| Acreage | No |
| Sewer | Sanitary Sewer |
| Size Depth | 75 Ft ,6 In |
| Size Frontage | 36 Ft ,4 In |
| Size Irregular | 36.4 X 75.5 Ft |
| Size Total Text | 36.4 X 75.5 Ft |
https://www.realtor.ca/real-estate/28471041/192-windhurst-drive-ottawa-7710-barrhaven-east
Contact Us
Contact us for more information

Yasar Inam
Salesperson
www.youtube.com/embed/RXOUGeVikJY
www.facebook.com/bettercallinam?mibextid=LQQJ4d
www.linkedin.com/in/yasar-inam-86b2a0a0/
343 Preston Street, 11th Floor
Ottawa, Ontario K1S 1N4
(866) 530-7737
(647) 849-3180



























