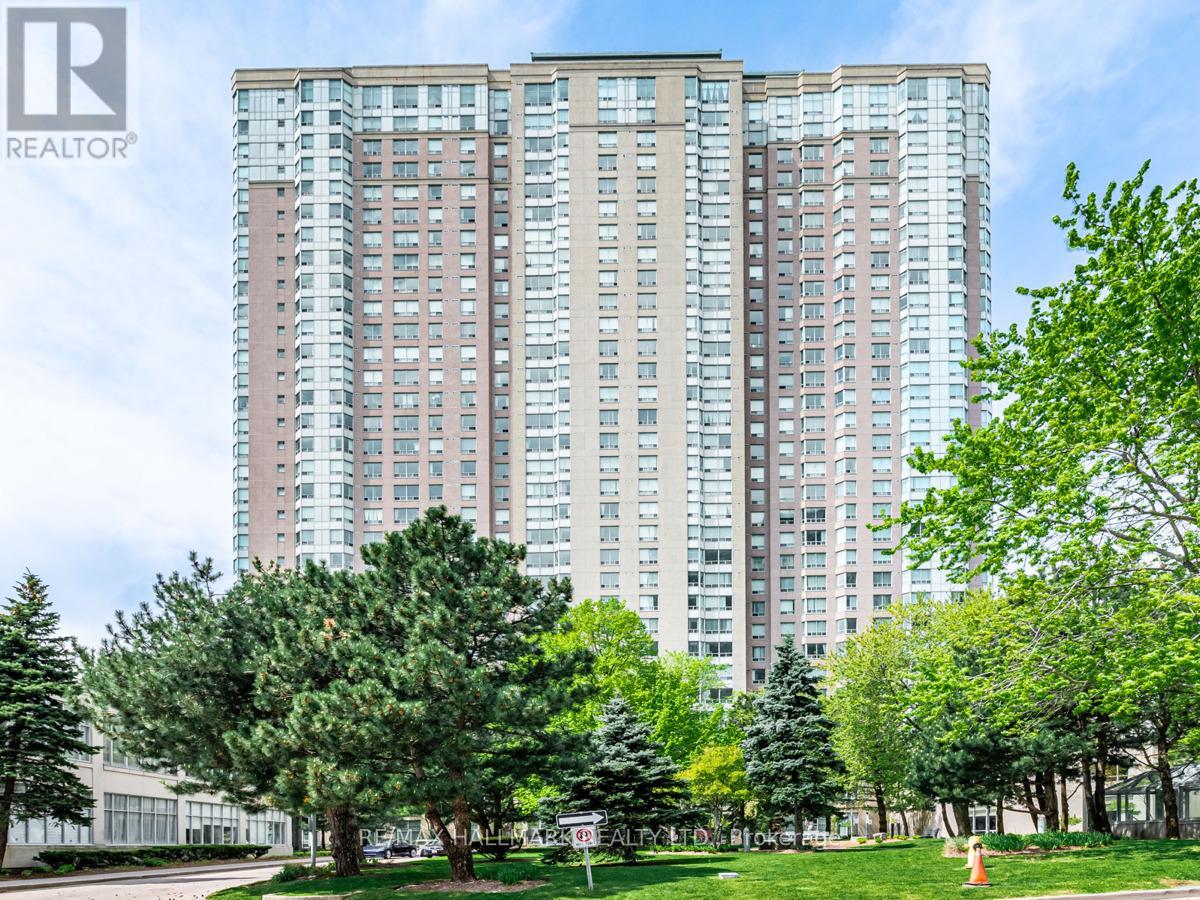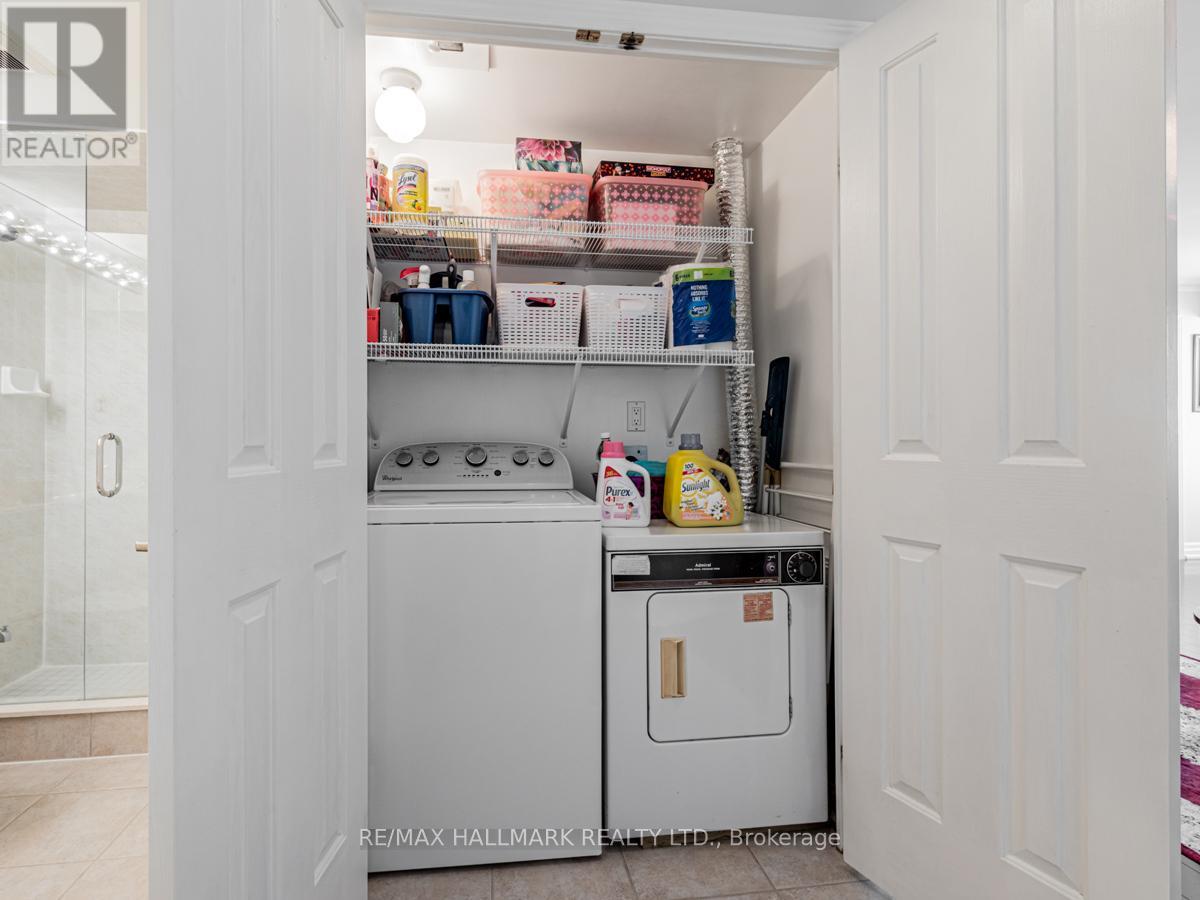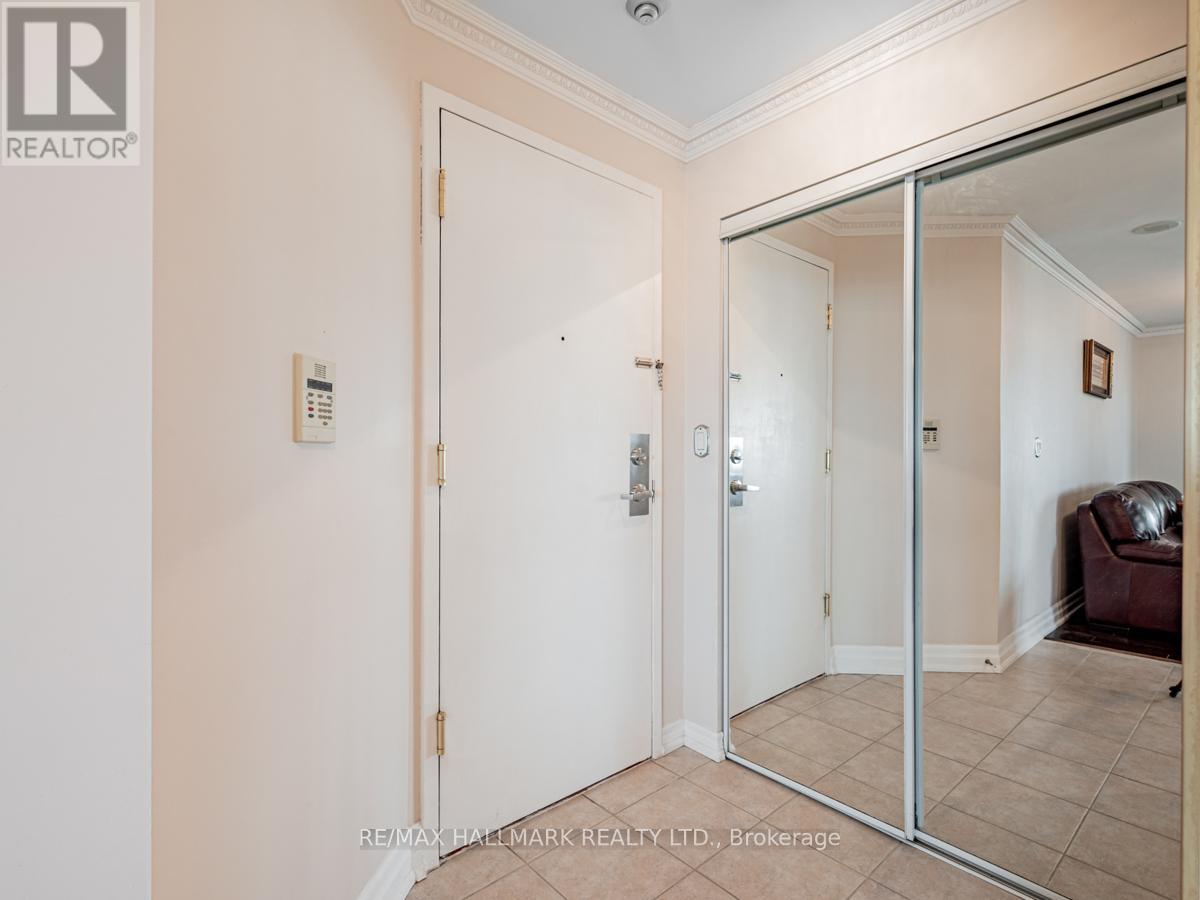1925 - 68 Corporate Drive Toronto, Ontario M1H 3H3
$659,900Maintenance, Insurance, Parking, Common Area Maintenance, Electricity, Water, Heat
$846.89 Monthly
Maintenance, Insurance, Parking, Common Area Maintenance, Electricity, Water, Heat
$846.89 MonthlyWelcome to this sun-drenched corner unit on a high floor at The Residences at the Consilium, boasting an expansive 1100 sq.ft (approx) layout with breathtaking 180-degree views over Scarborough City Centre. This North-West facing gem is perfect for those who value both style and function, featuring laminate flooring, smooth ceilings, and modern touches throughout. The kitchen features a large window, stainless steel appliances and granite countertop. This condo offers two spacious bedrooms and a fully enclosed den, which can comfortably serve as a third bedroom or a home office. The large primary bedroom is a true retreat, complete with a walk-in closet and a 4-piece ensuite bathroom, ensuring privacy and luxury. Added perks of this condo include one parking spot and a locker for additional storage. Living at The Residences at the Consilium means more than just a home; it's a lifestyle. The building is packed with amenities that cater to every interest and age group: a state-of-the-art fitness center with classes, indoor and outdoor pools, a sauna, sports courts including tennis and squash, and much more. For social gatherings, enjoy the games and party room, or host a movie night for family and friends. There's even a community library and designated school bus services for local schools, making family life a breeze. **** EXTRAS **** Nestled next to 401/McCowan, just a block from shopping, dining, and transit at Scarborough Town Centre. With unmatched amenities and services, The Residences at the Consilium offers a vibrant, community-focused lifestyle. (id:58043)
Property Details
| MLS® Number | E9304301 |
| Property Type | Single Family |
| Community Name | Woburn |
| AmenitiesNearBy | Park |
| CommunityFeatures | Pets Not Allowed, Community Centre |
| ParkingSpaceTotal | 1 |
| PoolType | Indoor Pool, Outdoor Pool |
| Structure | Tennis Court |
Building
| BathroomTotal | 2 |
| BedroomsAboveGround | 2 |
| BedroomsBelowGround | 1 |
| BedroomsTotal | 3 |
| Amenities | Recreation Centre, Exercise Centre, Party Room, Storage - Locker |
| Appliances | Dishwasher, Dryer, Microwave, Range, Refrigerator, Stove, Washer |
| CoolingType | Central Air Conditioning |
| ExteriorFinish | Concrete |
| FlooringType | Laminate, Ceramic |
| HeatingFuel | Natural Gas |
| HeatingType | Forced Air |
| SizeInterior | 999.992 - 1198.9898 Sqft |
| Type | Apartment |
Parking
| Underground |
Land
| Acreage | No |
| LandAmenities | Park |
Rooms
| Level | Type | Length | Width | Dimensions |
|---|---|---|---|---|
| Main Level | Living Room | 5.18 m | 3.51 m | 5.18 m x 3.51 m |
| Main Level | Dining Room | 3.2 m | 2.7 m | 3.2 m x 2.7 m |
| Main Level | Kitchen | 3.2 m | 2.7 m | 3.2 m x 2.7 m |
| Main Level | Primary Bedroom | 4.3 m | 3.38 m | 4.3 m x 3.38 m |
| Main Level | Bedroom 2 | 3.5 m | 2.85 m | 3.5 m x 2.85 m |
| Main Level | Den | 3.5 m | 2.55 m | 3.5 m x 2.55 m |
https://www.realtor.ca/real-estate/27377727/1925-68-corporate-drive-toronto-woburn-woburn
Interested?
Contact us for more information
Paul Nagpal
Broker
685 Sheppard Ave E #401
Toronto, Ontario M2K 1B6
Garima Nagpal
Broker
685 Sheppard Ave E #401
Toronto, Ontario M2K 1B6








































