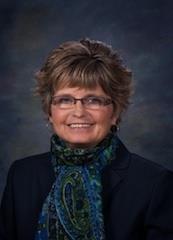193 Highway 595 O'connor, Ontario P0T 1W0
3 Bedroom
1 Bathroom
1,537 ft2
2 Level
Fireplace
Forced Air
Acreage
$199,000
3 bedroom 2 storey home situated on 4.17 acres of land 1 bath, hardwood floors, metal roof, gardens, mature tree standings, out buildings. 10 minutes to Kakabeka Hwy Drive. Immediate Possession. Newer windows. Appliances, some furniture to stay. Great starter home. (id:58043)
Property Details
| MLS® Number | TB252881 |
| Property Type | Single Family |
| Community Name | O'Connor |
| Features | Crushed Stone Driveway |
| Storage Type | Storage Shed |
| Structure | Shed |
Building
| Bathroom Total | 1 |
| Bedrooms Above Ground | 3 |
| Bedrooms Total | 3 |
| Appliances | Stove, Dryer, Refrigerator, Washer |
| Architectural Style | 2 Level |
| Basement Type | Full |
| Constructed Date | 1936 |
| Construction Style Attachment | Detached |
| Exterior Finish | Vinyl |
| Fireplace Fuel | Wood |
| Fireplace Present | Yes |
| Fireplace Type | Stove |
| Heating Fuel | Oil |
| Heating Type | Forced Air |
| Stories Total | 2 |
| Size Interior | 1,537 Ft2 |
| Utility Water | Dug Well |
Parking
| No Garage | |
| Gravel |
Land
| Access Type | Road Access |
| Acreage | Yes |
| Sewer | Septic System |
| Size Depth | 393 Ft |
| Size Frontage | 453.0000 |
| Size Irregular | 4.17 |
| Size Total | 4.17 Ac|3 - 10 Acres |
| Size Total Text | 4.17 Ac|3 - 10 Acres |
Rooms
| Level | Type | Length | Width | Dimensions |
|---|---|---|---|---|
| Second Level | Primary Bedroom | 10 x 10 | ||
| Second Level | Office | 10 x 7 | ||
| Second Level | Bedroom | 10.11 x 8 | ||
| Second Level | Bedroom | 11 x 10 | ||
| Main Level | Living Room | 13 x 13 | ||
| Main Level | Kitchen | 16 x 11 | ||
| Main Level | Bathroom | 4 pc | ||
| Main Level | Dining Room | 15 x 11 |
Utilities
| Electricity | Available |
| Telephone | Available |
https://www.realtor.ca/real-estate/28844876/193-highway-595-oconnor-oconnor
Contact Us
Contact us for more information

Barbara Mcewen
Salesperson
Avista Realty Group Ltd.
640 Beverly St.
Thunder Bay, Ontario P7B 0B5
640 Beverly St.
Thunder Bay, Ontario P7B 0B5
(807) 344-3232
(807) 344-5400
(807) 344-5400
WWW.AVISTAREALTY.CA















































