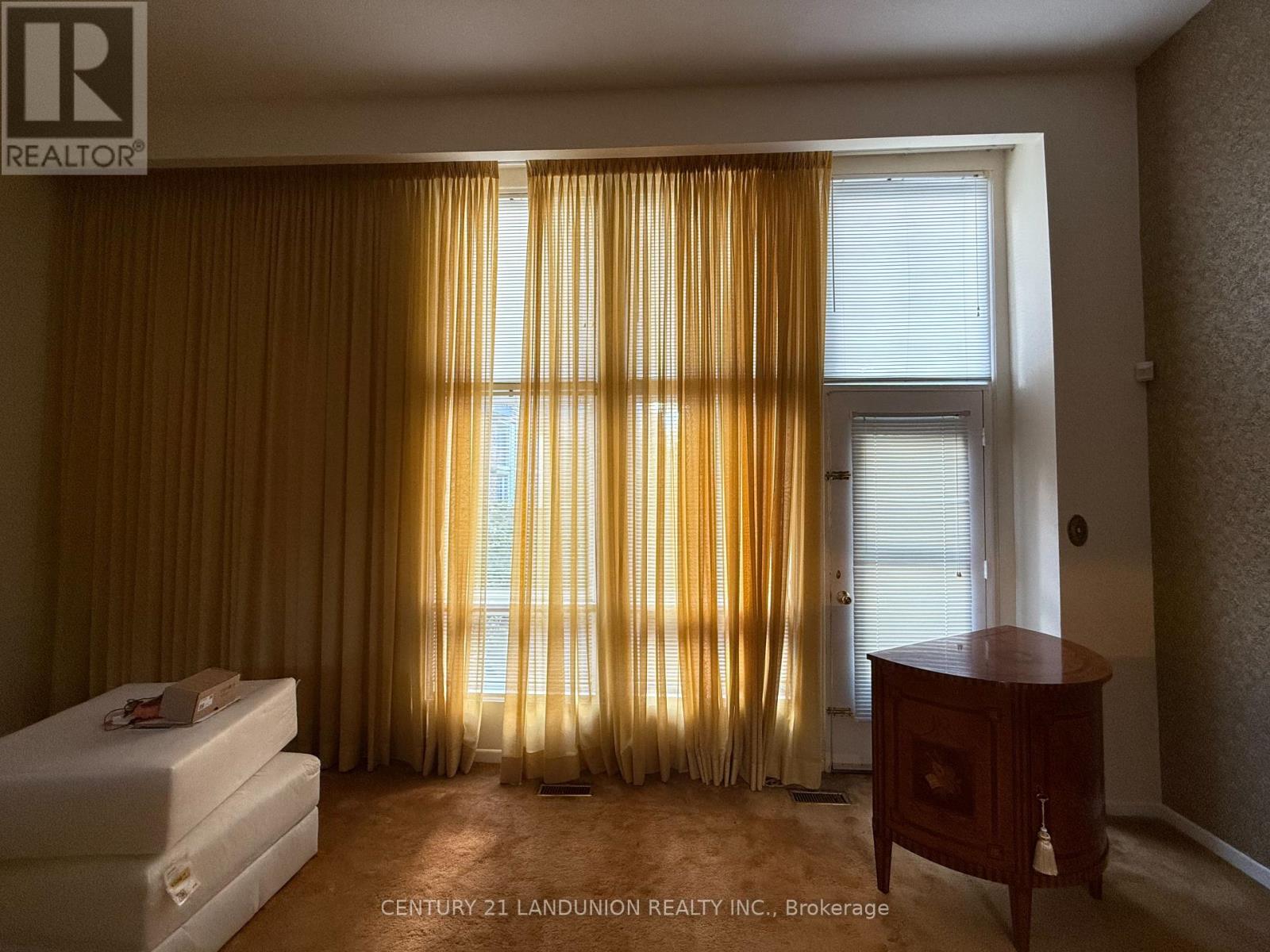193 Mcnicoll Avenue Toronto, Ontario M2H 2C2
$3,500 Monthly
Location! Location! at the corner of Don Mills and Mcnicoll. Formal dining room overlooking the extra large family room with a walkout to private yard, Eat in kitchen with 2 large windows, Primary bedroom with walk-in closet, additional 2 bedroom very roomy with large closets and a finished rec room featuring additional storage and above grade windows. Steps to transit, 1 bus to subway, High ranking elementary and high schools, shopping, parks and places of worship. Very close to Seneca College. **** EXTRAS **** Fridge, Stove/oven, Washer, Dryer, All Electrical Light Fixtures, All Window covering (id:58043)
Property Details
| MLS® Number | C9391184 |
| Property Type | Single Family |
| Neigbourhood | Hillcrest Village |
| Community Name | Hillcrest Village |
| AmenitiesNearBy | Hospital, Park, Public Transit, Schools |
| CommunityFeatures | Pet Restrictions, Community Centre |
| Features | In Suite Laundry |
| ParkingSpaceTotal | 3 |
Building
| BathroomTotal | 2 |
| BedroomsAboveGround | 3 |
| BedroomsBelowGround | 1 |
| BedroomsTotal | 4 |
| ArchitecturalStyle | Multi-level |
| BasementDevelopment | Finished |
| BasementType | N/a (finished) |
| CoolingType | Central Air Conditioning |
| ExteriorFinish | Brick |
| FlooringType | Carpeted, Ceramic |
| HalfBathTotal | 1 |
| HeatingFuel | Natural Gas |
| HeatingType | Forced Air |
| SizeInterior | 1199.9898 - 1398.9887 Sqft |
| Type | Row / Townhouse |
Parking
| Attached Garage |
Land
| Acreage | No |
| LandAmenities | Hospital, Park, Public Transit, Schools |
Rooms
| Level | Type | Length | Width | Dimensions |
|---|---|---|---|---|
| Third Level | Primary Bedroom | 4.22 m | 3.32 m | 4.22 m x 3.32 m |
| Third Level | Bedroom 2 | 3.55 m | 3.05 m | 3.55 m x 3.05 m |
| Third Level | Bedroom 3 | 3.71 m | 2.72 m | 3.71 m x 2.72 m |
| Lower Level | Great Room | 5.82 m | 3.11 m | 5.82 m x 3.11 m |
| Main Level | Living Room | 5.96 m | 3.35 m | 5.96 m x 3.35 m |
| In Between | Dining Room | 3.38 m | 2.95 m | 3.38 m x 2.95 m |
| In Between | Kitchen | 5.89 m | 2.34 m | 5.89 m x 2.34 m |
Interested?
Contact us for more information
Wendy Min
Salesperson
7050 Woodbine Ave Unit 106
Markham, Ontario L3R 4G8

























