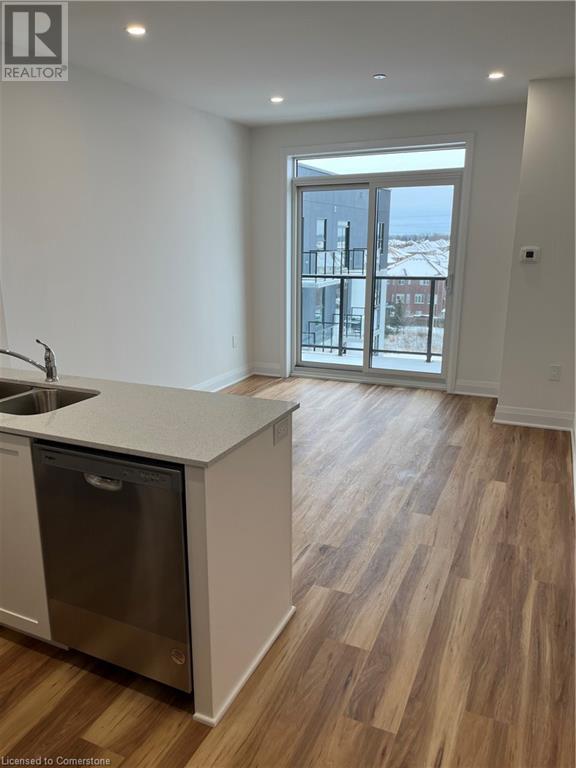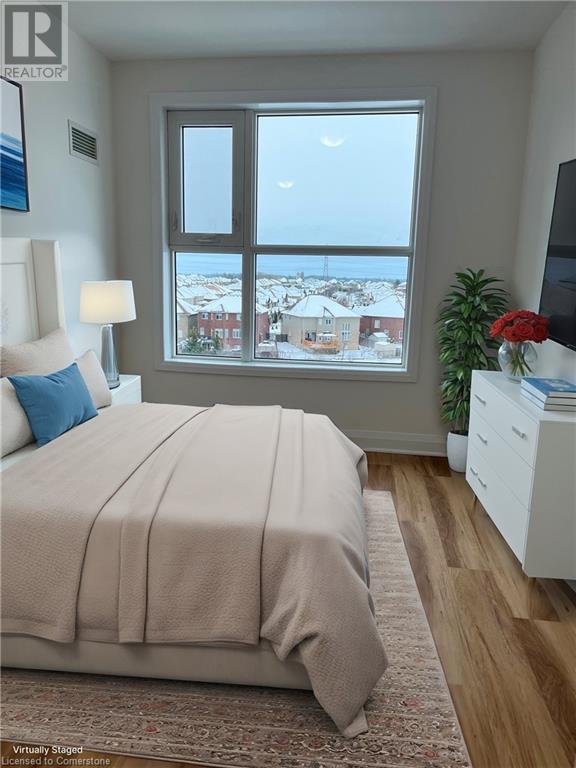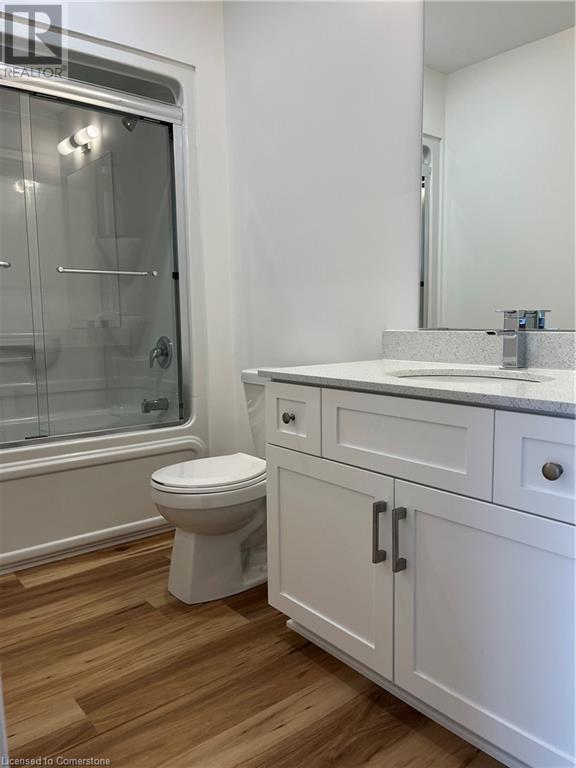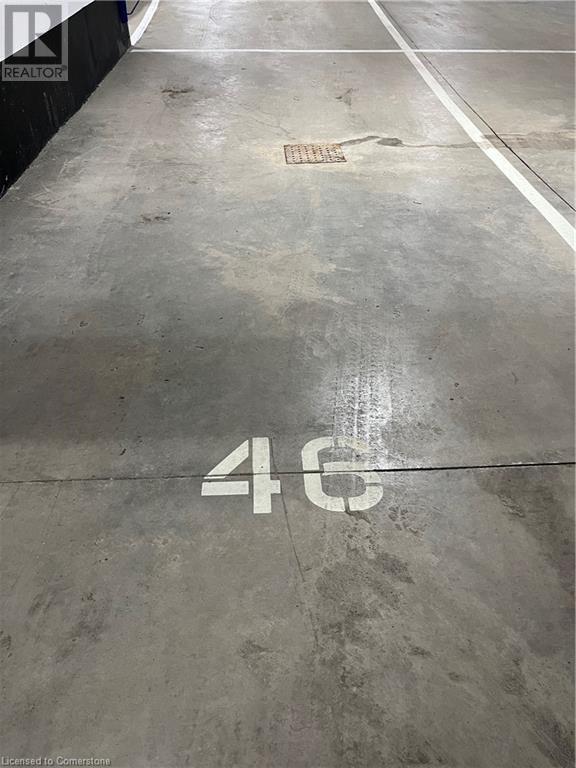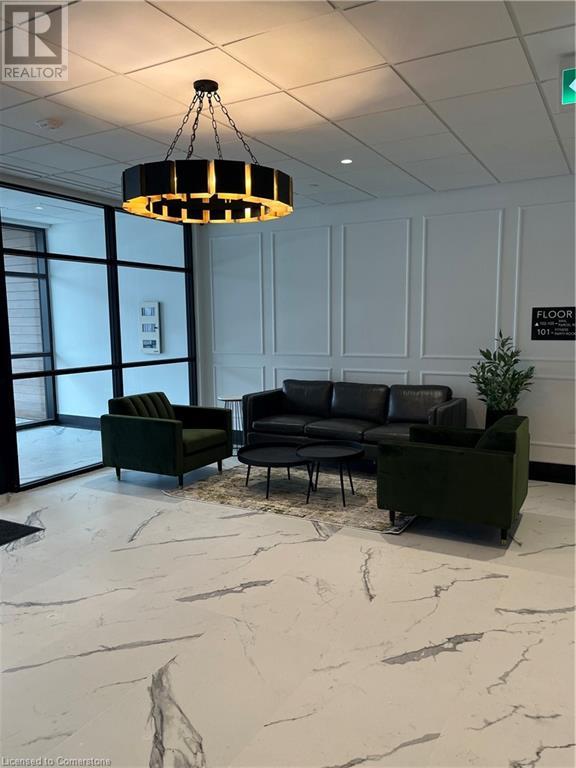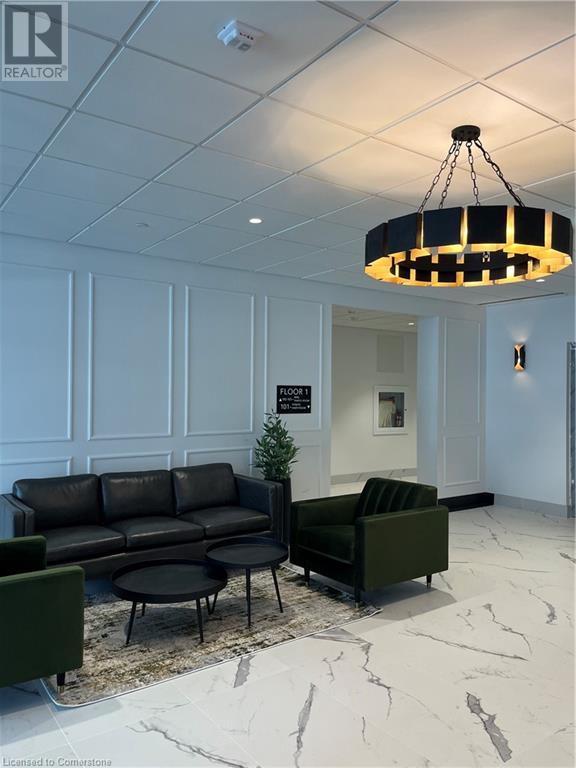1936 Rymal Road E Unit# 502 Hamilton, Ontario L0R 1P0
$2,200 MonthlyInsurance, Heat, Exterior Maintenance
Welcome to your luxury top floor condo! This brand-new, top-floor 1-bedroom + den, 1-bathroom suite offers 641 sq. ft. of modern living space plus a balcony with views of the pond perfect for enjoying your morning coffee or relaxing evenings. Step inside to a bright and airy open-concept layout, featuring a sleek white kitchen with stainless steel appliances, stone coutertops and ample cabinetry for storage, all overlooking the living and dining area. Gorgeous laminate flooring flows throughout, adding warmth and elegance to the space.The primary bedroom boasts a walk-in closet providing plenty of storage, while the versatile den is ideal for a home office. Enjoy the convenience of in-suite laundry and modern finishes throughout. With one underground parking and a storage locker, this condo also offers exceptional amenities such as a bright well equipped exercise room, sophisticated party room, roof top patio, and parcel pick up room. Easy access to shopping, dining, and more. (id:58043)
Property Details
| MLS® Number | 40697440 |
| Property Type | Single Family |
| Neigbourhood | South Hannon |
| AmenitiesNearBy | Airport, Park, Place Of Worship, Public Transit, Shopping |
| Features | Southern Exposure, Balcony, No Pet Home |
| ParkingSpaceTotal | 1 |
| StorageType | Locker |
Building
| BathroomTotal | 1 |
| BedroomsAboveGround | 1 |
| BedroomsBelowGround | 1 |
| BedroomsTotal | 2 |
| Amenities | Exercise Centre, Party Room |
| Appliances | Dishwasher, Dryer, Refrigerator, Stove, Washer, Microwave Built-in |
| BasementType | None |
| ConstructionStyleAttachment | Attached |
| CoolingType | Central Air Conditioning |
| FoundationType | Unknown |
| HeatingFuel | Natural Gas |
| HeatingType | Heat Pump |
| StoriesTotal | 1 |
| SizeInterior | 641 Sqft |
| Type | Apartment |
| UtilityWater | Municipal Water |
Parking
| Underground | |
| None |
Land
| AccessType | Highway Access, Highway Nearby |
| Acreage | No |
| LandAmenities | Airport, Park, Place Of Worship, Public Transit, Shopping |
| Sewer | Municipal Sewage System |
| SizeTotalText | Unknown |
| ZoningDescription | N/a |
Rooms
| Level | Type | Length | Width | Dimensions |
|---|---|---|---|---|
| Main Level | 4pc Bathroom | Measurements not available | ||
| Main Level | Primary Bedroom | 12'0'' x 9'2'' | ||
| Main Level | Den | 5'11'' x 7'5'' | ||
| Main Level | Kitchen | 7'4'' x 5'11'' | ||
| Main Level | Living Room/dining Room | 11'0'' x 12'11'' |
https://www.realtor.ca/real-estate/27908848/1936-rymal-road-e-unit-502-hamilton
Interested?
Contact us for more information
Sarah Benton
Salesperson
3185 Harvester Rd., Unit #1a
Burlington, Ontario L7N 3N8
Donna Beach
Salesperson
3185 Harvester Rd, Unit #1
Burlington, Ontario L7N 3N8










