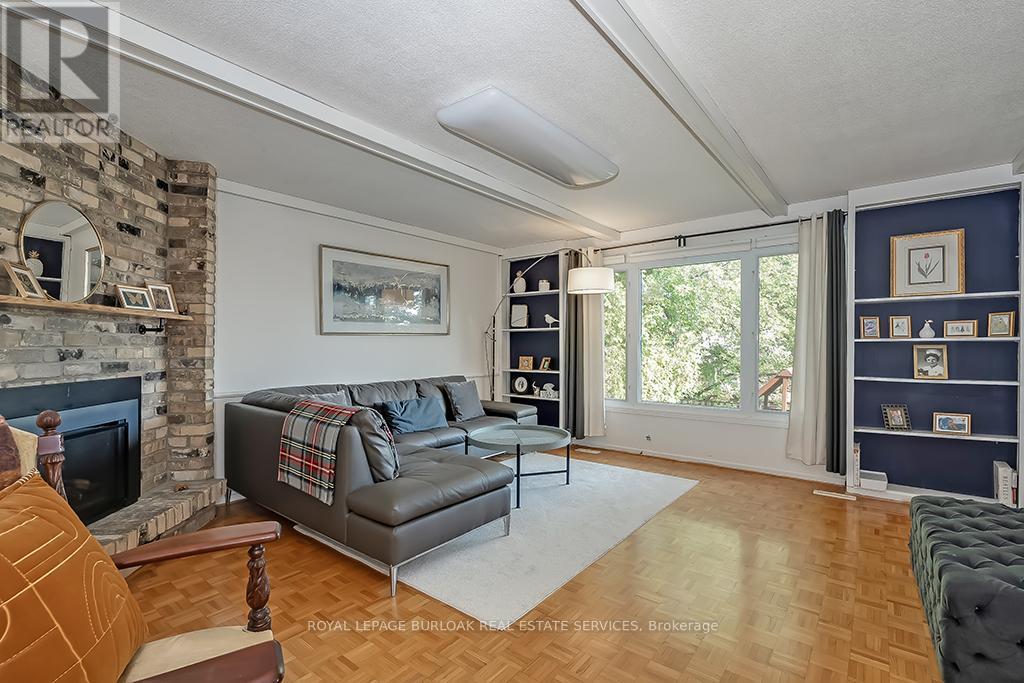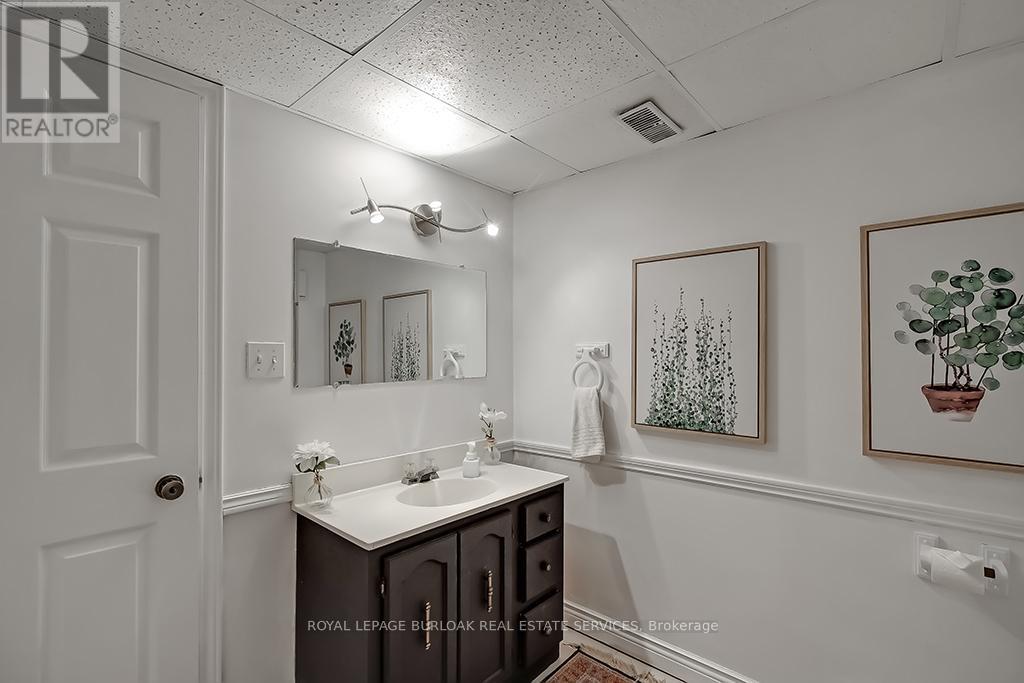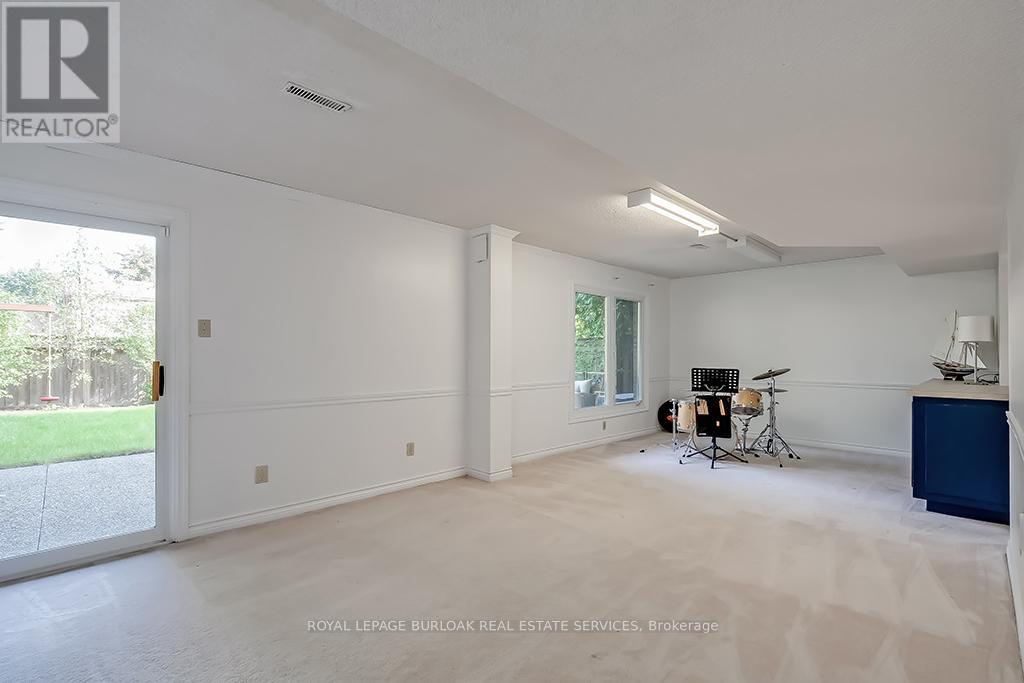1939 Kerns Road Burlington, Ontario L7P 3J1
$1,485,000
Extremely spacious 2 storey family home in sought-after Tyandaga! 2,676 sq.ft. Close to schools, parks, golf course, highway access, hiking trails and more! Eat-in kitchen with stainless steel appliances and walkout to an elevated deck overlooking a private, fully fenced yard. Main level features a family room with gas fireplace, oversized living room, a separate dining room and laundry. Primary bedroom with walk-in closet and a 3-piece ensuite. Fully finished lower level providing an additional 1,548 sq.ft. of living space with walkout to patio and mature yard, wood burning fireplace, 2 additional bedrooms and a 2-piece bathroom. Hardwood floors, wainscoting, double garage and an aggregate double drive with parking for 4 cars! 4+2 bedrooms and 2+2 bathrooms. (id:58043)
Property Details
| MLS® Number | W9382549 |
| Property Type | Single Family |
| Neigbourhood | Tyandaga |
| Community Name | Tyandaga |
| AmenitiesNearBy | Park, Place Of Worship, Schools |
| ParkingSpaceTotal | 6 |
Building
| BathroomTotal | 4 |
| BedroomsAboveGround | 4 |
| BedroomsBelowGround | 2 |
| BedroomsTotal | 6 |
| Appliances | Garage Door Opener Remote(s), Dishwasher, Dryer, Microwave, Refrigerator, Stove, Washer, Window Coverings |
| BasementDevelopment | Finished |
| BasementFeatures | Walk Out |
| BasementType | Full (finished) |
| ConstructionStyleAttachment | Detached |
| CoolingType | Central Air Conditioning |
| ExteriorFinish | Brick, Stone |
| FireplacePresent | Yes |
| FoundationType | Poured Concrete |
| HalfBathTotal | 2 |
| HeatingFuel | Natural Gas |
| HeatingType | Forced Air |
| StoriesTotal | 2 |
| SizeInterior | 2499.9795 - 2999.975 Sqft |
| Type | House |
| UtilityWater | Municipal Water |
Parking
| Attached Garage |
Land
| Acreage | No |
| FenceType | Fenced Yard |
| LandAmenities | Park, Place Of Worship, Schools |
| Sewer | Sanitary Sewer |
| SizeDepth | 125 Ft |
| SizeFrontage | 65 Ft |
| SizeIrregular | 65 X 125 Ft |
| SizeTotalText | 65 X 125 Ft|under 1/2 Acre |
Rooms
| Level | Type | Length | Width | Dimensions |
|---|---|---|---|---|
| Second Level | Primary Bedroom | 4.57 m | 4.57 m | 4.57 m x 4.57 m |
| Second Level | Bedroom 2 | 4.85 m | 3.73 m | 4.85 m x 3.73 m |
| Second Level | Bedroom 3 | 4.62 m | 4.57 m | 4.62 m x 4.57 m |
| Second Level | Bedroom 4 | 3.33 m | 3.33 m | 3.33 m x 3.33 m |
| Basement | Bedroom | 4.29 m | 2.18 m | 4.29 m x 2.18 m |
| Basement | Bedroom | 4.27 m | 3.38 m | 4.27 m x 3.38 m |
| Basement | Recreational, Games Room | 5.13 m | 4.57 m | 5.13 m x 4.57 m |
| Basement | Games Room | 8.69 m | 3.63 m | 8.69 m x 3.63 m |
| Ground Level | Living Room | 6.71 m | 4.39 m | 6.71 m x 4.39 m |
| Ground Level | Dining Room | 3.61 m | 3.56 m | 3.61 m x 3.56 m |
| Ground Level | Kitchen | 5.18 m | 3.61 m | 5.18 m x 3.61 m |
| Ground Level | Family Room | 5.13 m | 4.67 m | 5.13 m x 4.67 m |
https://www.realtor.ca/real-estate/27504704/1939-kerns-road-burlington-tyandaga-tyandaga
Interested?
Contact us for more information
Michael O'sullivan
Broker
3060 Mainway Suite 200a
Burlington, Ontario L7M 1A3











































