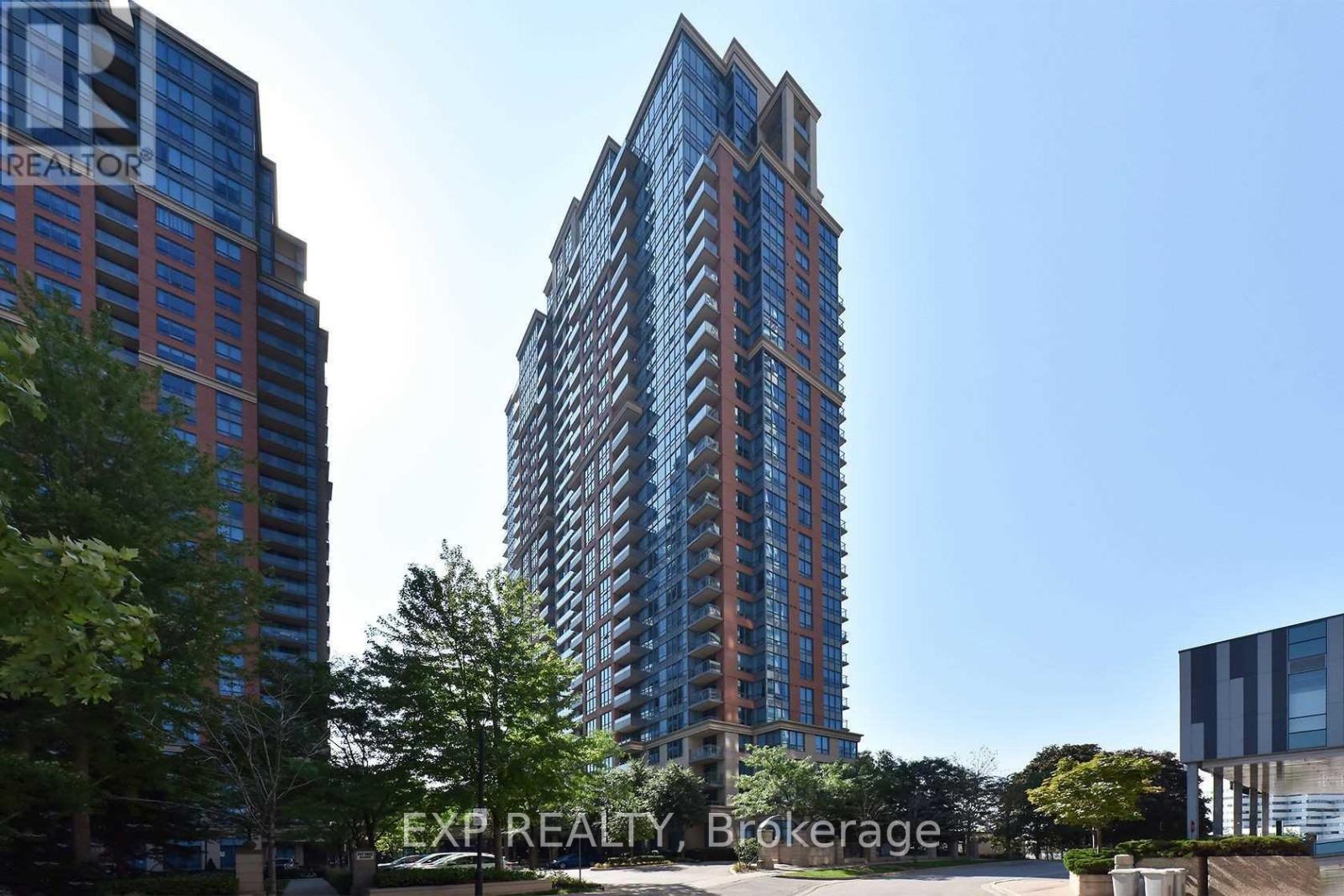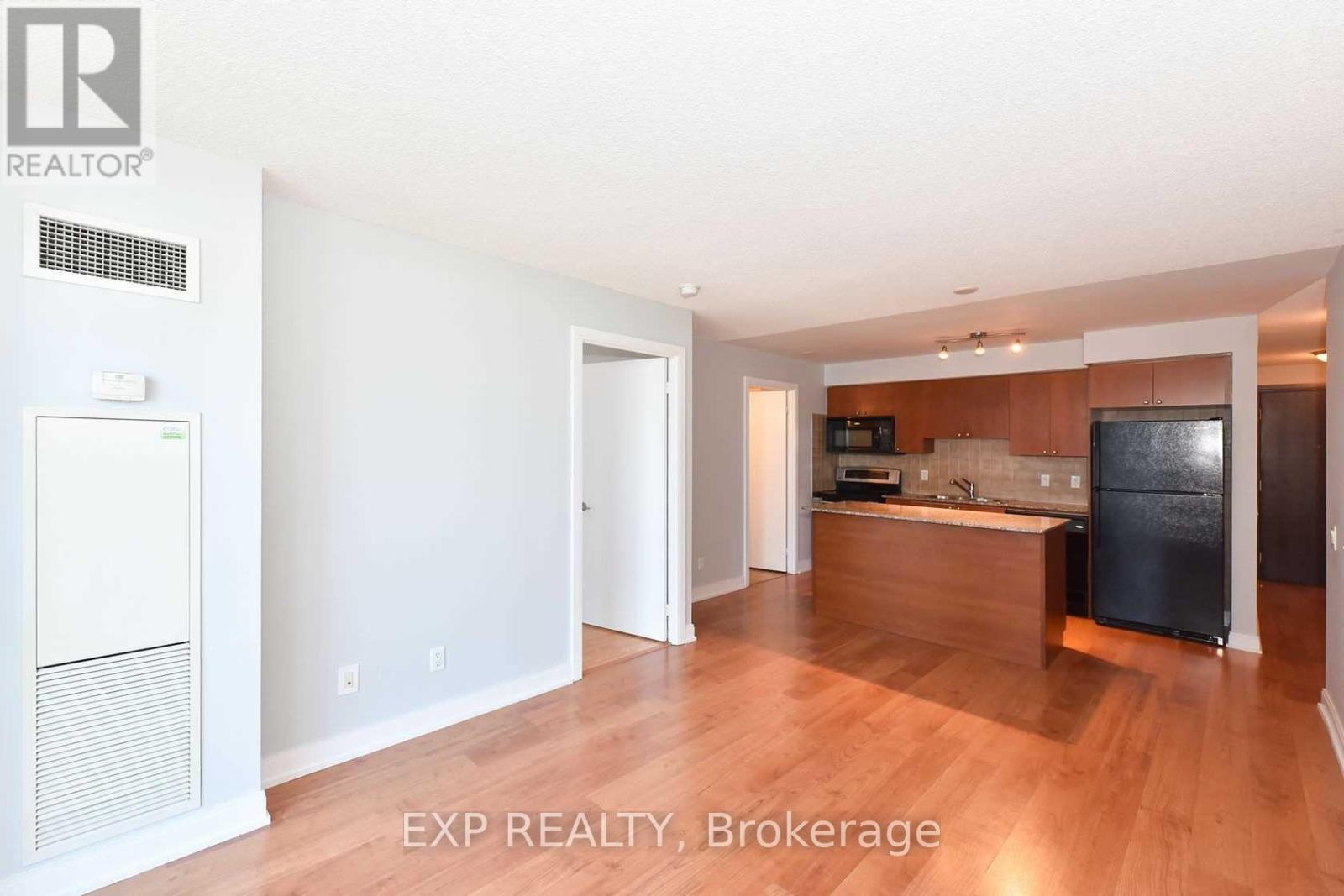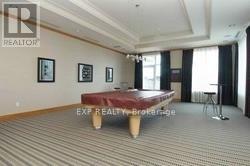1945 - 35 Viking Lane Toronto, Ontario M9B 0A2
$2,275 Monthly
Great opportunity to live in the desirable community of Islington-City Centre West! This spacious & bright one bedroom condo is approximately 600 Sqft with laminate floors. Light colors paired with LED lights make it feel airy and bright. The kitchen has a centre island with plenty of cupboards. Enjoy a large closet with organizers in the primary bedroom. A juliet balcony offers panoramic and unobstructed views of downtown Toronto! Ensuite laundry with shelves! 1 underground parking spot! 24-HR concierge and amenities offer peace of mind! Close to everything you need to live, work, and play! Steps to Kipling Subway for downtown commuters and minutes to Sherway Gardens shopping mall. 1-minute walk to Farm Boy Supermarket! Close to HWYs 427, 401, & Gardiner Expressway. Come and view today! (id:58043)
Property Details
| MLS® Number | W11955487 |
| Property Type | Single Family |
| Community Name | Islington-City Centre West |
| AmenitiesNearBy | Park, Public Transit, Schools |
| CommunityFeatures | Pet Restrictions, Community Centre |
| Features | Balcony |
| ParkingSpaceTotal | 1 |
Building
| BathroomTotal | 1 |
| BedroomsAboveGround | 1 |
| BedroomsTotal | 1 |
| Amenities | Security/concierge, Exercise Centre, Party Room, Sauna, Visitor Parking |
| Appliances | Dishwasher, Dryer, Microwave, Refrigerator, Stove, Washer |
| CoolingType | Central Air Conditioning |
| ExteriorFinish | Brick, Concrete |
| FlooringType | Laminate |
| HeatingFuel | Natural Gas |
| HeatingType | Forced Air |
| SizeInterior | 599.9954 - 698.9943 Sqft |
| Type | Apartment |
Parking
| Underground | |
| Garage |
Land
| Acreage | No |
| LandAmenities | Park, Public Transit, Schools |
Rooms
| Level | Type | Length | Width | Dimensions |
|---|---|---|---|---|
| Flat | Kitchen | 6.1 m | 3.75 m | 6.1 m x 3.75 m |
| Flat | Living Room | 6.1 m | 3.75 m | 6.1 m x 3.75 m |
| Flat | Primary Bedroom | 3.27 m | 3.05 m | 3.27 m x 3.05 m |
Interested?
Contact us for more information
Kerry Mantziounis
Salesperson
4711 Yonge St 10th Flr, 106430
Toronto, Ontario M2N 6K8








































