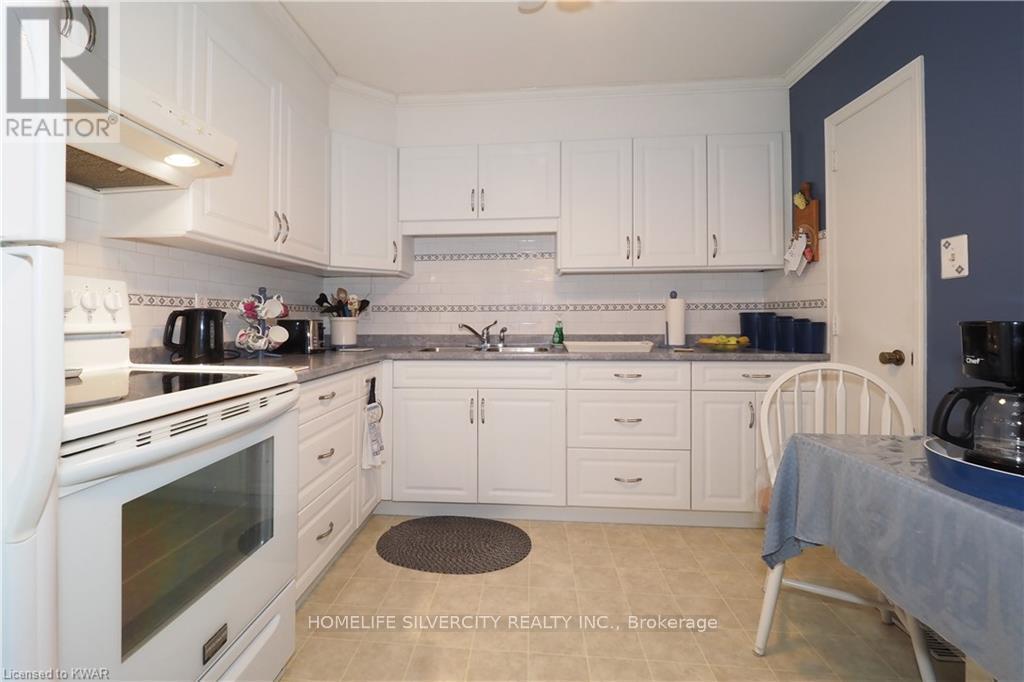196 Millwood Cres Crescent Kitchener, Ontario N2P 1N2
$3,200 Monthly
Fantastic Opportunity In Family-Friendly Pioneer Park. This Well-Maintained Semi-Detached House With 3 Bedroom, 2 Washrooms With Beautiful Walkout Basement And Spacious Recreation Room In The Basement Which Can Be Utilized As Additional Bedroom. The Garage Has Space For Your Vehicle Or Storage And The Driveway Can Accommodate Two More Vehicles. Walking Distance To Public Transit Stop, Groceries. Just A Few Min Bus Ride To Conestoga College. **EXTRAS** Fully Functional Kitchen Appliances With Laundry In The Basement. Utilities Are Excluded. (id:58043)
Property Details
| MLS® Number | X11947321 |
| Property Type | Single Family |
| Neigbourhood | Pioneer Park |
| Amenities Near By | Hospital, Park, Public Transit, Schools |
| Parking Space Total | 3 |
| View Type | View |
Building
| Bathroom Total | 2 |
| Bedrooms Above Ground | 2 |
| Bedrooms Below Ground | 2 |
| Bedrooms Total | 4 |
| Appliances | Dryer, Garage Door Opener, Microwave, Stove, Washer, Refrigerator |
| Architectural Style | Bungalow |
| Basement Development | Finished |
| Basement Features | Walk Out |
| Basement Type | N/a (finished) |
| Construction Style Attachment | Semi-detached |
| Cooling Type | Central Air Conditioning |
| Exterior Finish | Brick |
| Fire Protection | Smoke Detectors |
| Fireplace Present | Yes |
| Foundation Type | Concrete |
| Heating Fuel | Natural Gas |
| Heating Type | Forced Air |
| Stories Total | 1 |
| Type | House |
| Utility Water | Municipal Water |
Parking
| Garage |
Land
| Acreage | No |
| Land Amenities | Hospital, Park, Public Transit, Schools |
| Sewer | Sanitary Sewer |
| Size Frontage | 32 Ft ,3 In |
| Size Irregular | 32.25 Ft |
| Size Total Text | 32.25 Ft|under 1/2 Acre |
Rooms
| Level | Type | Length | Width | Dimensions |
|---|---|---|---|---|
| Basement | Recreational, Games Room | 8.38 m | 4.88 m | 8.38 m x 4.88 m |
| Basement | Bedroom 4 | 3.2 m | 4.27 m | 3.2 m x 4.27 m |
| Main Level | Bedroom 2 | 3.66 m | 5 m | 3.66 m x 5 m |
| Main Level | Bedroom 3 | 3.68 m | 5.26 m | 3.68 m x 5.26 m |
| Main Level | Living Room | 3.66 m | 4.09 m | 3.66 m x 4.09 m |
| Main Level | Dining Room | 3.2 m | 3.66 m | 3.2 m x 3.66 m |
| Main Level | Kitchen | 3.4 m | 3.86 m | 3.4 m x 3.86 m |
https://www.realtor.ca/real-estate/27858325/196-millwood-cres-crescent-kitchener
Contact Us
Contact us for more information

Prashant Jhala
Salesperson
(905) 782-3946
www.prashantjhala.ca/
11775 Bramalea Rd #201
Brampton, Ontario L6R 3Z4
(905) 913-8500
(905) 913-8585

Techie Patel
Salesperson
11775 Bramalea Rd #201
Brampton, Ontario L6R 3Z4
(905) 913-8500
(905) 913-8585



















