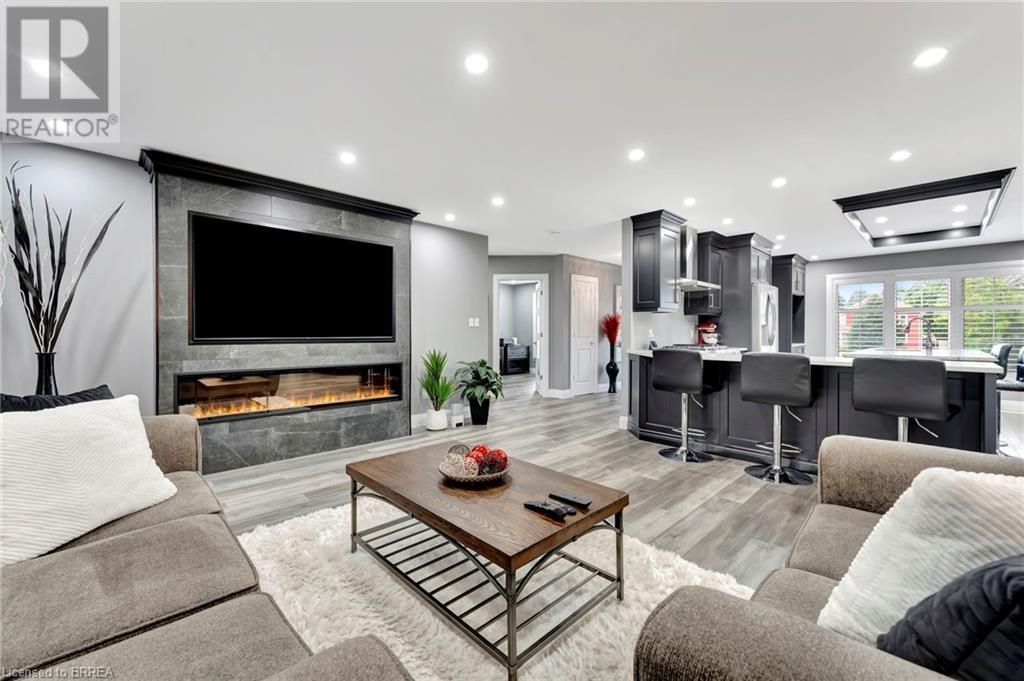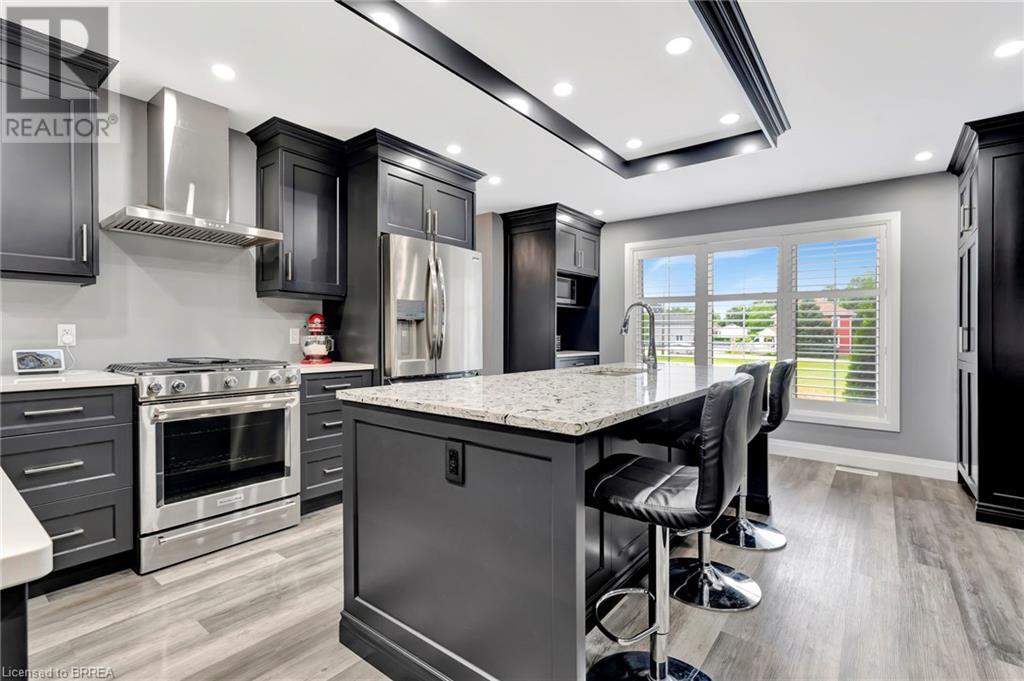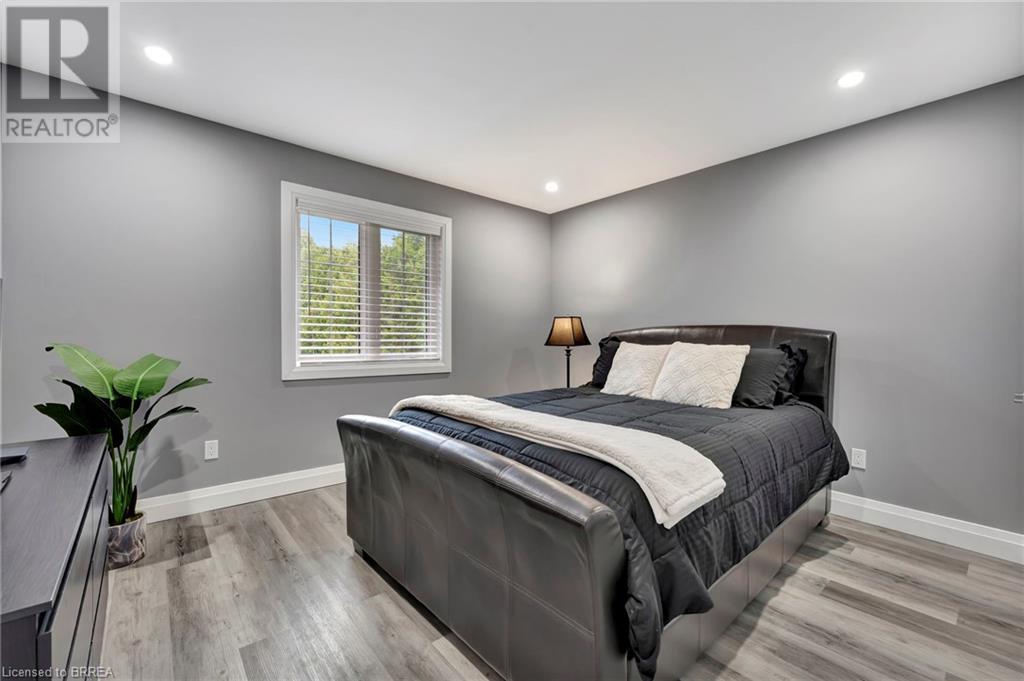1994 Brantford Road Vanessa, Ontario N0E 1V0
$1,249,900
Welcome to this meticulously crafted bungalow, where contemporary design meets comfort, tailored for the discerning homeowner. Step into luxury as you explore this stunning residence, captivated by its solid stone exterior that promises durability and timeless elegance. Entertain in style with the open concept main level featuring high-end finishes and a touch of modern class. California shutters, pot lights, and a carpet-free lifestyle add to the home's luxurious upgrades. The living room boasts a stunning electric fireplace with floor- to-ceiling tile surround, while the dining area offers direct access to your backyard oasis. The adjacent kitchen is a chef's dream with custom cabinetry, a large island for extra seating, stainless steel appliances including a gas range, a coffee bar area, and a bar fridge. The spacious primary bedroom includes a walk-in closet, ensuite bathroom, and garden doors leading to the backyard. Both bathrooms feature custom cabinetry, high-end finishes, and quartz countertops, showcasing meticulous attention to detail. Downstairs, discover an almost finished basement that's practically a home within itself. The backyard retreat is equally impressive with a fully covered screened-in deck and a large flat grass area. With a three-car garage providing ample space for vehicles, tools, and toys, this Vanessa gem offers the perfect canvas whether you seek a peaceful retreat or a space to create lasting memories with loved ones. Your dream home awaits! Book your showing today. Gross Floor Area 1822 SF, Garage Area 807 SF, Covered Decks/Entry 551 SF - Total Under Roof Main Level = 3180SF. (id:58043)
Property Details
| MLS® Number | 40631831 |
| Property Type | Single Family |
| AmenitiesNearBy | Beach |
| CommunityFeatures | School Bus |
| EquipmentType | Water Heater |
| Features | Paved Driveway, Country Residential, Automatic Garage Door Opener |
| ParkingSpaceTotal | 11 |
| RentalEquipmentType | Water Heater |
Building
| BathroomTotal | 2 |
| BedroomsAboveGround | 3 |
| BedroomsTotal | 3 |
| Appliances | Dishwasher, Dryer, Microwave, Refrigerator, Stove, Washer |
| ArchitecturalStyle | Bungalow |
| BasementDevelopment | Partially Finished |
| BasementType | Full (partially Finished) |
| ConstructionStyleAttachment | Detached |
| CoolingType | Central Air Conditioning |
| ExteriorFinish | Stone |
| FireplaceFuel | Electric |
| FireplacePresent | Yes |
| FireplaceTotal | 1 |
| FireplaceType | Other - See Remarks |
| FoundationType | Poured Concrete |
| HeatingFuel | Natural Gas |
| HeatingType | Forced Air |
| StoriesTotal | 1 |
| SizeInterior | 1822 Sqft |
| Type | House |
| UtilityWater | Drilled Well |
Parking
| Attached Garage |
Land
| AccessType | Highway Access |
| Acreage | No |
| LandAmenities | Beach |
| Sewer | Septic System |
| SizeDepth | 305 Ft |
| SizeFrontage | 162 Ft |
| SizeTotalText | 1/2 - 1.99 Acres |
| ZoningDescription | Rh |
Rooms
| Level | Type | Length | Width | Dimensions |
|---|---|---|---|---|
| Main Level | Laundry Room | 8'9'' x 6'8'' | ||
| Main Level | 4pc Bathroom | 9'3'' x 5'1'' | ||
| Main Level | Full Bathroom | 15'6'' x 5'10'' | ||
| Main Level | Bedroom | 11'1'' x 10'3'' | ||
| Main Level | Bedroom | 13'0'' x 12'8'' | ||
| Main Level | Primary Bedroom | 15'7'' x 13'5'' | ||
| Main Level | Living Room/dining Room | 26'10'' x 15'7'' | ||
| Main Level | Kitchen | 16'7'' x 14'11'' |
https://www.realtor.ca/real-estate/27279534/1994-brantford-road-vanessa
Interested?
Contact us for more information
Jason Lesky
Salesperson
245 Brant Ave
Brantford, Ontario N3T 3J4




























