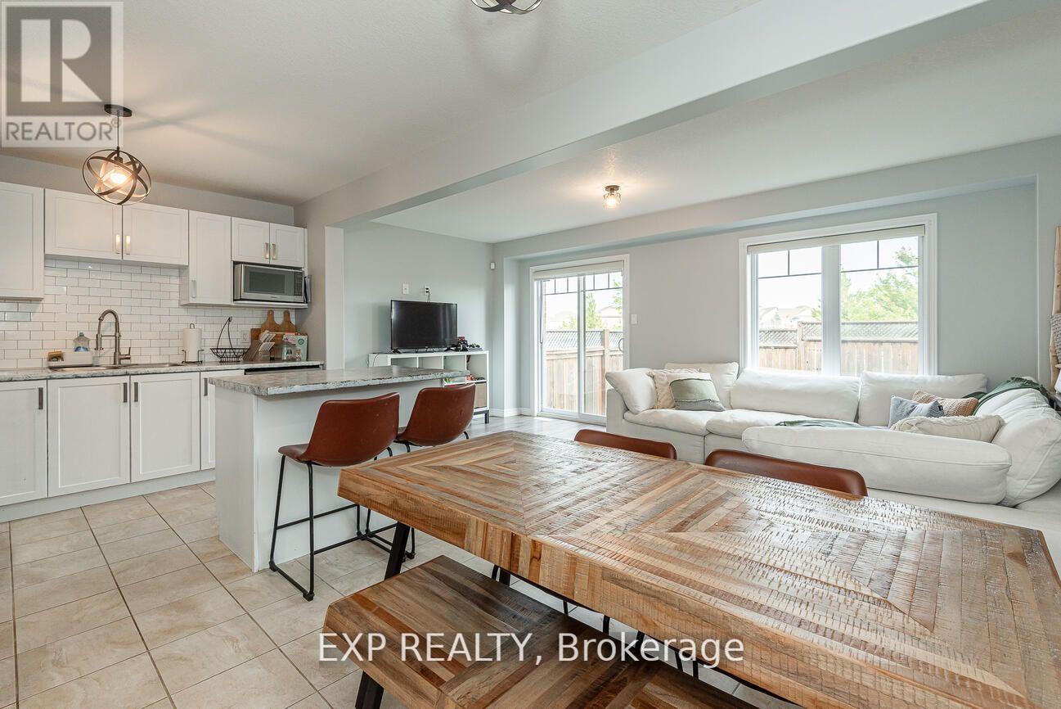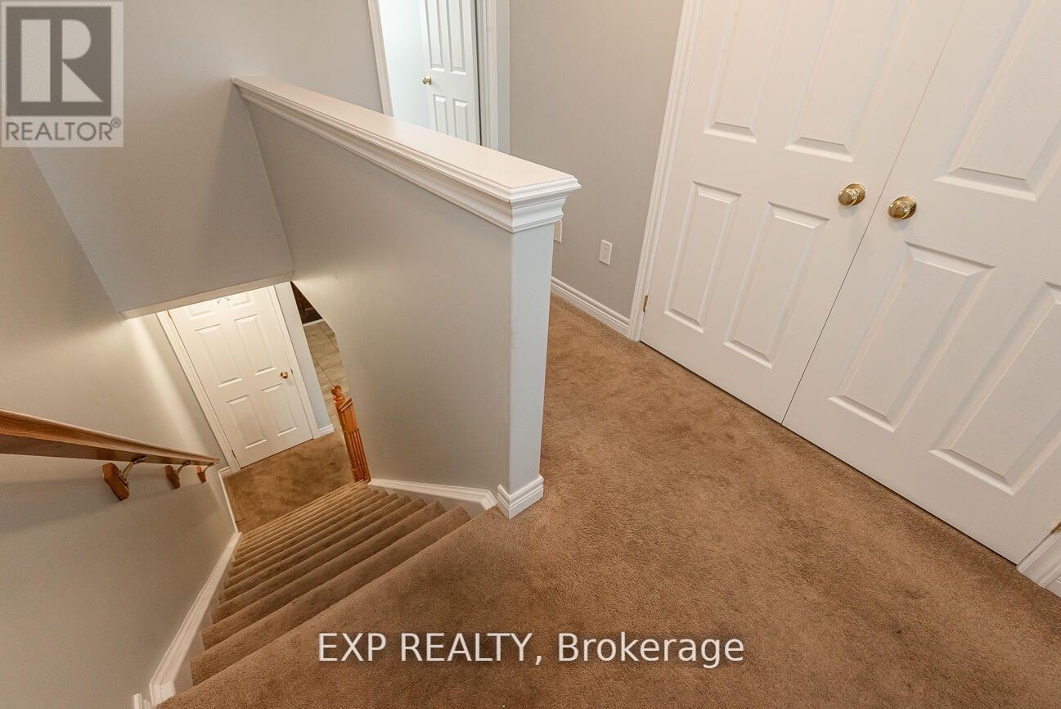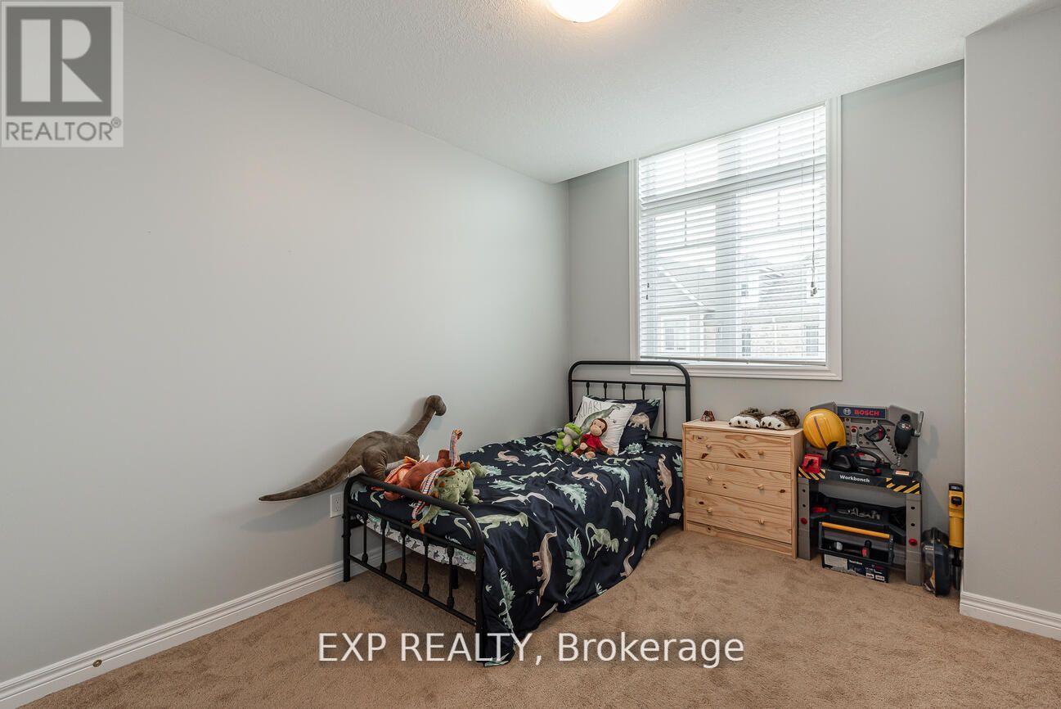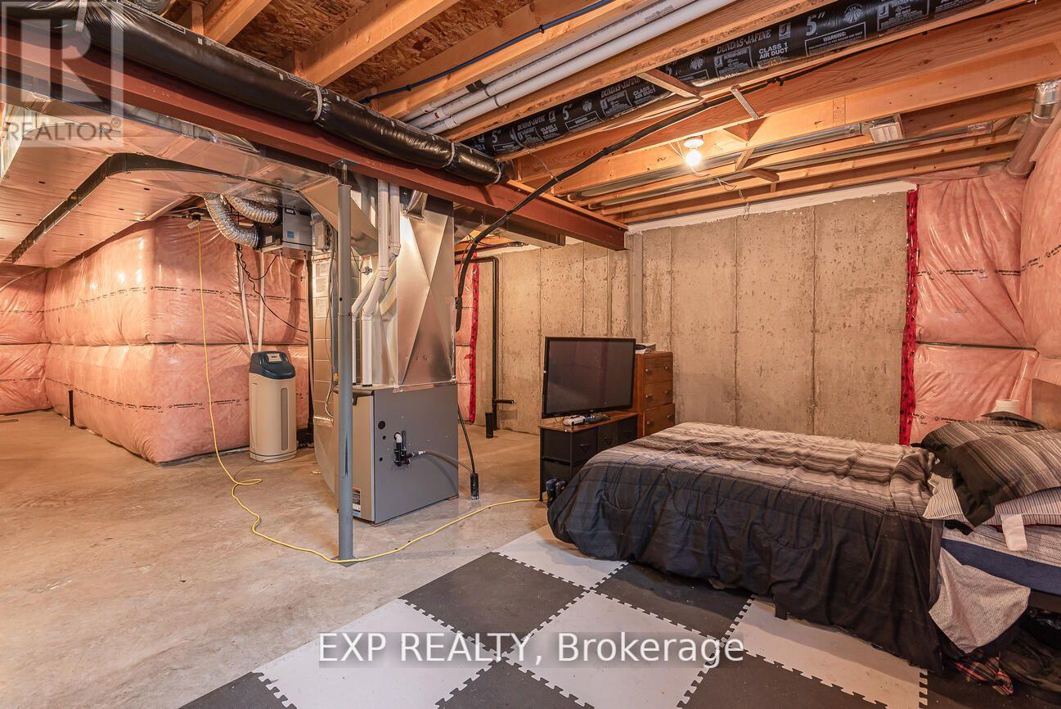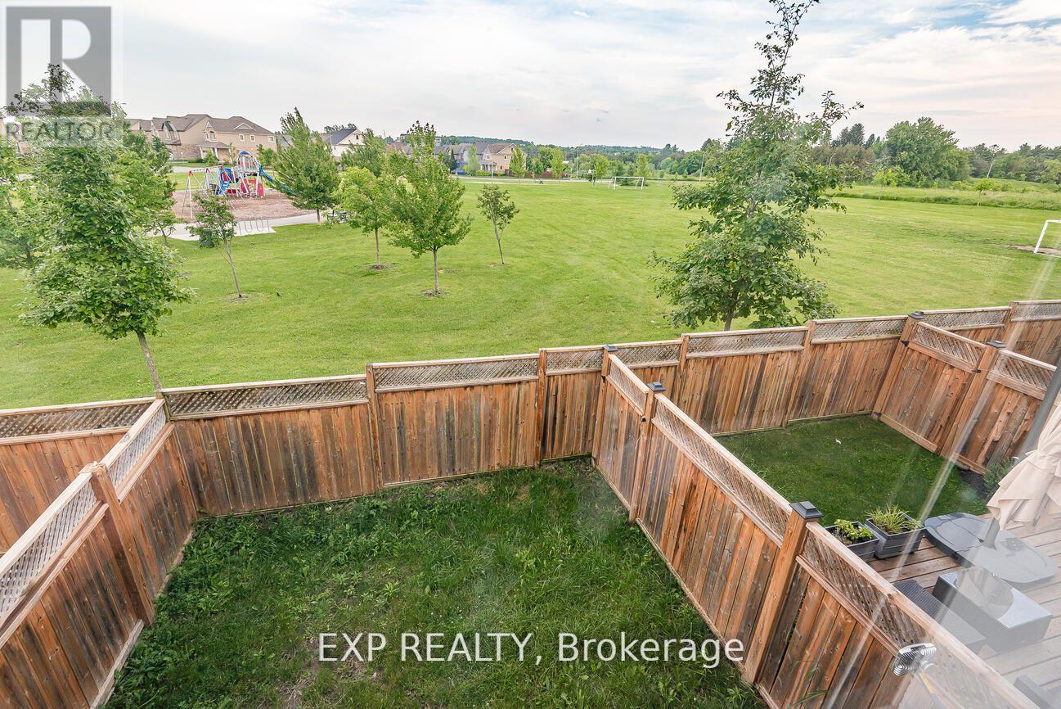2 - 124 Parkinson Crescent Orangeville, Ontario L9W 6X3
3 Bedroom
3 Bathroom
1099.9909 - 1499.9875 sqft
Central Air Conditioning
Forced Air
$2,950 Monthly
Beautiful 3 Bedroom 3 Bathroom Townhome For Lease. Enjoy An Open Concept On The Main Floor, Eat In Modern Kitchen & Island. Walk Out To Fenced In Backyard With No Neighbours Primary With 4 Piece Ensuite & Walk In Closet In The Primary Bedroom. Upstairs Laundry Room & Inside Garage Access. (id:58043)
Property Details
| MLS® Number | W9395151 |
| Property Type | Single Family |
| Community Name | Orangeville |
| ParkingSpaceTotal | 2 |
Building
| BathroomTotal | 3 |
| BedroomsAboveGround | 3 |
| BedroomsTotal | 3 |
| BasementDevelopment | Unfinished |
| BasementType | Full (unfinished) |
| ConstructionStyleAttachment | Attached |
| CoolingType | Central Air Conditioning |
| ExteriorFinish | Brick, Vinyl Siding |
| HalfBathTotal | 1 |
| HeatingFuel | Natural Gas |
| HeatingType | Forced Air |
| StoriesTotal | 2 |
| SizeInterior | 1099.9909 - 1499.9875 Sqft |
| Type | Row / Townhouse |
| UtilityWater | Municipal Water |
Parking
| Garage |
Land
| Acreage | No |
| Sewer | Sanitary Sewer |
| SizeDepth | 80 Ft ,10 In |
| SizeFrontage | 19 Ft |
| SizeIrregular | 19 X 80.9 Ft |
| SizeTotalText | 19 X 80.9 Ft |
Rooms
| Level | Type | Length | Width | Dimensions |
|---|---|---|---|---|
| Second Level | Bedroom | 4 m | 3.85 m | 4 m x 3.85 m |
| Second Level | Bedroom 2 | 3.8 m | 2.75 m | 3.8 m x 2.75 m |
| Second Level | Bedroom 3 | 4.25 m | 2.8 m | 4.25 m x 2.8 m |
| Main Level | Kitchen | 3.1 m | 3.92 m | 3.1 m x 3.92 m |
| Main Level | Living Room | 6.1 m | 2.92 m | 6.1 m x 2.92 m |
| Main Level | Dining Room | 3 m | 2.65 m | 3 m x 2.65 m |
https://www.realtor.ca/real-estate/27538512/2-124-parkinson-crescent-orangeville-orangeville
Interested?
Contact us for more information
Sasha Vella
Salesperson
Exp Realty
4711 Yonge St 10th Flr, 106430
Toronto, Ontario M2N 6K8
4711 Yonge St 10th Flr, 106430
Toronto, Ontario M2N 6K8










