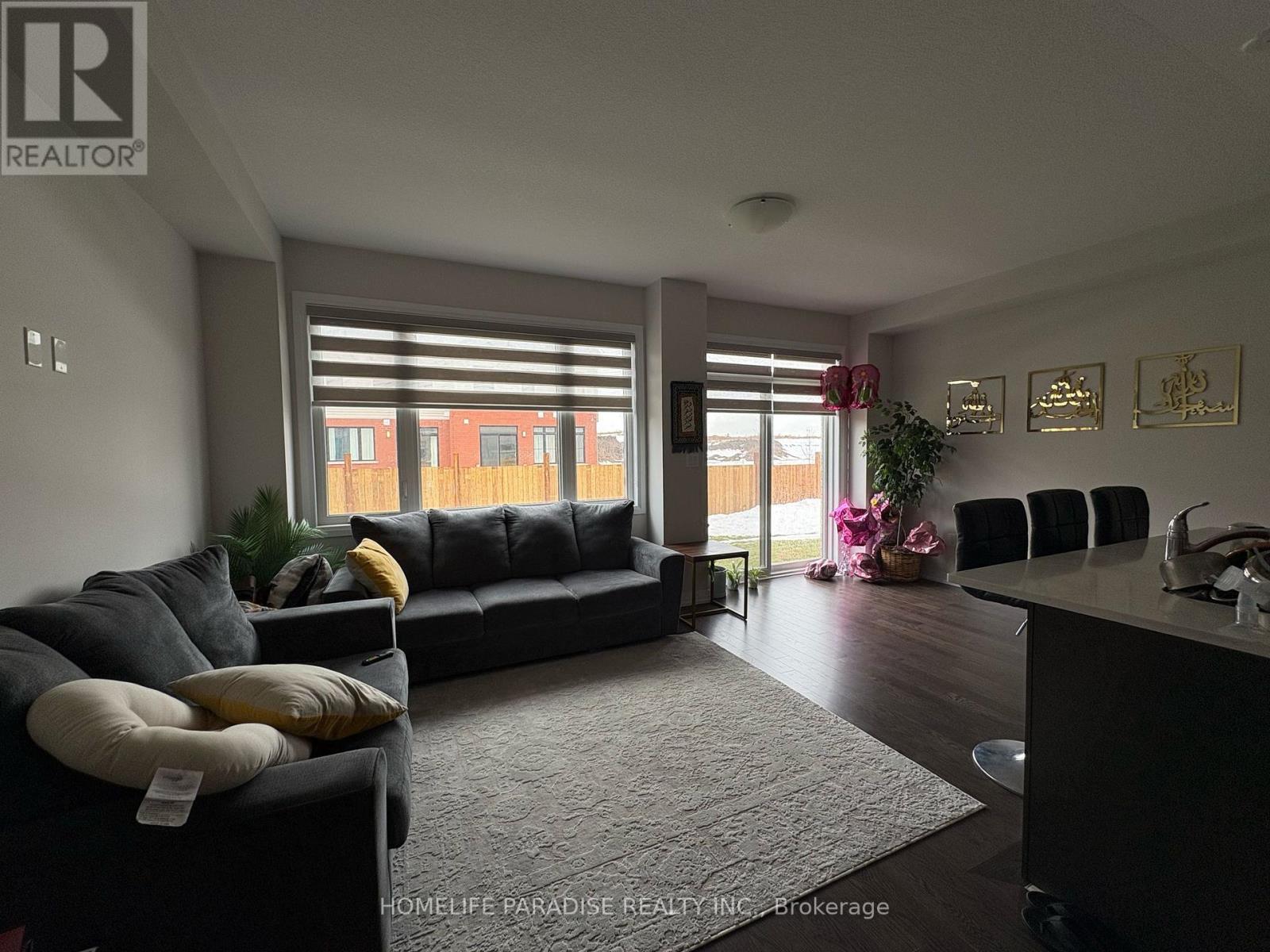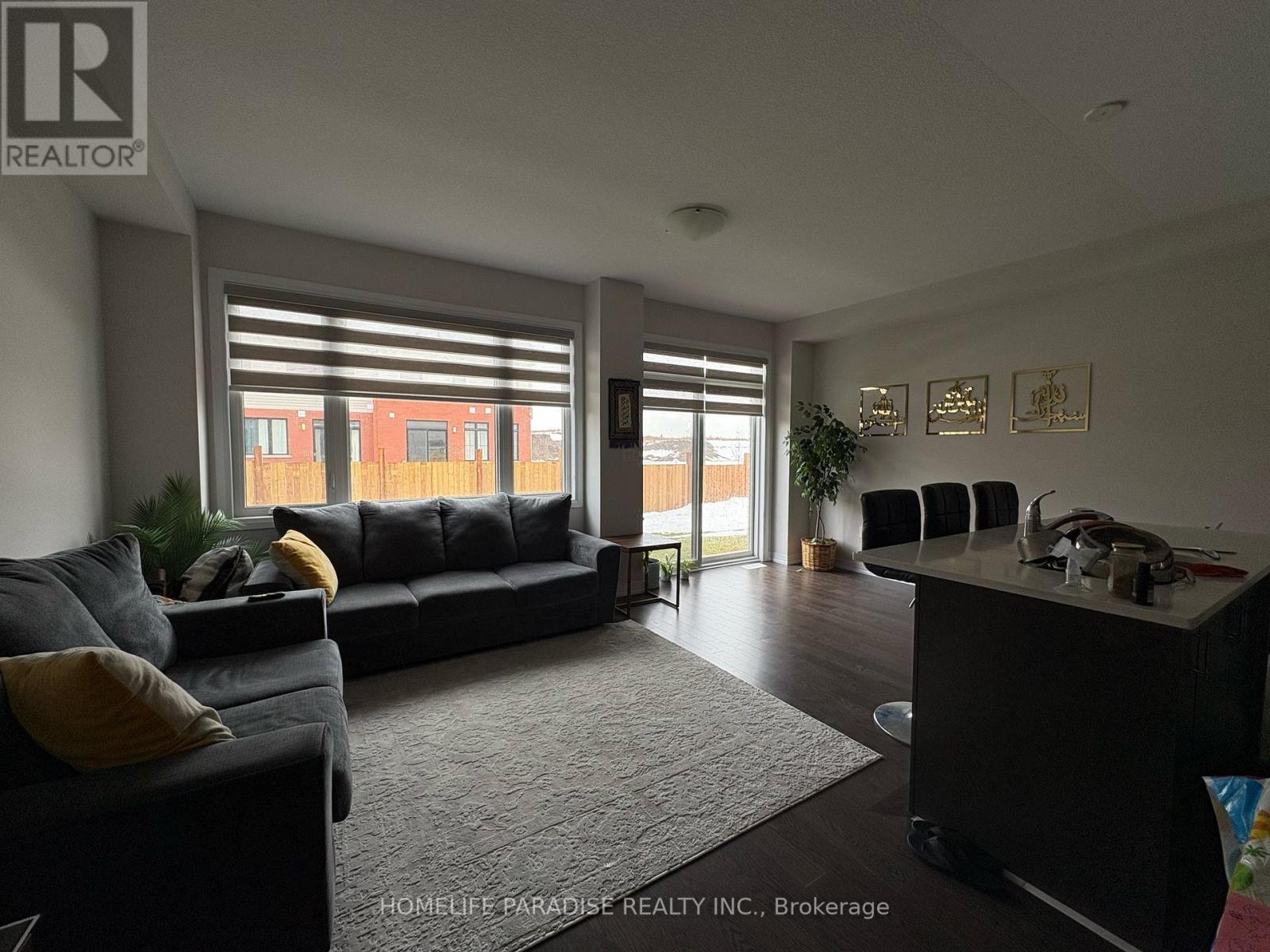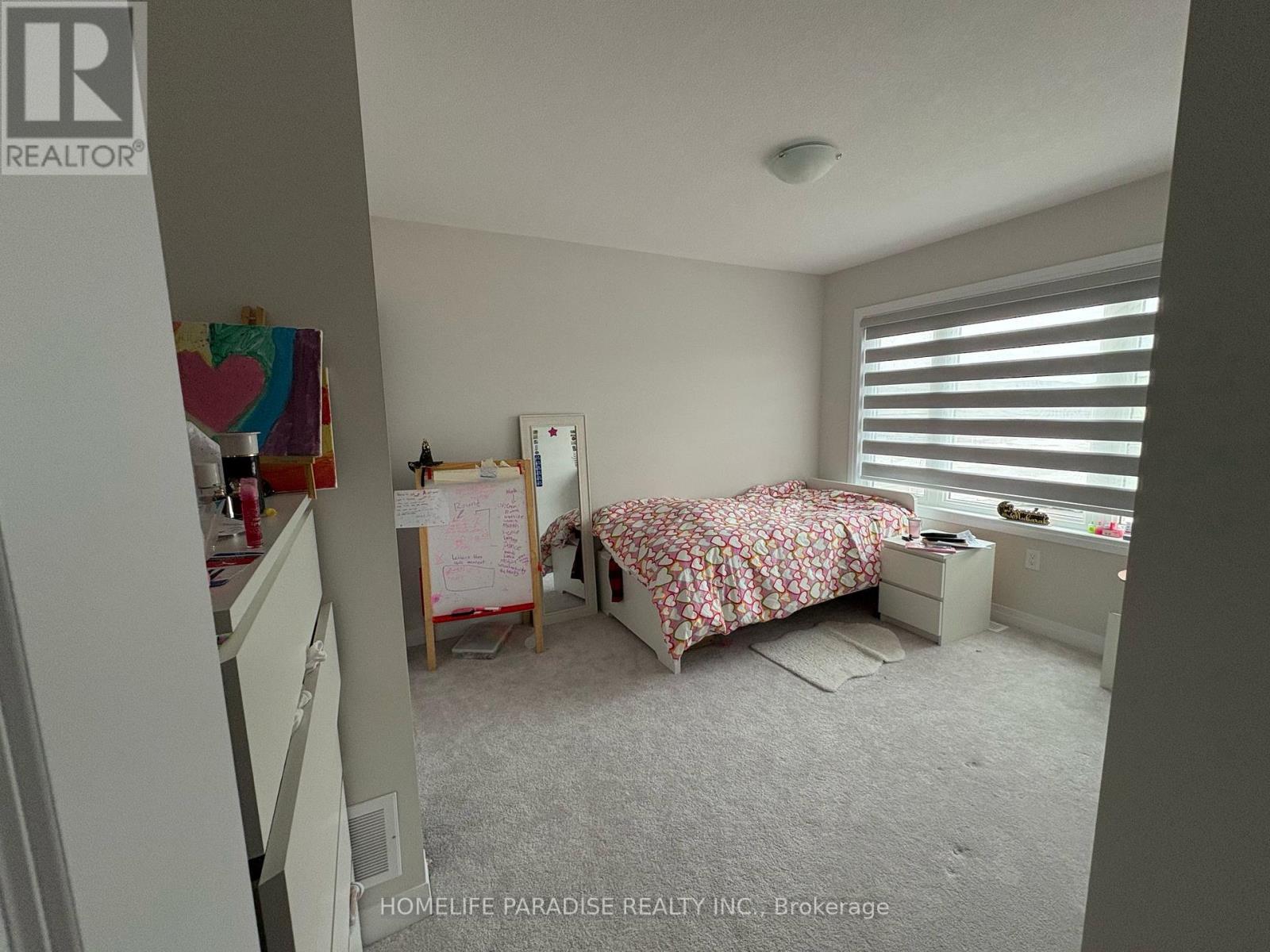2 - 15 Blacklock Street W Cambridge, Ontario N1S 0E6
$2,750 Monthly
Welcome To This Beautiful Townhouse Located In The Brand New Neighborhood Of The Westwood Village. The Main Level Open Concept Living Room, Dinning Area And Kitchen That Includes An Island With Extended Counter. Upper Level Consist Of The Master Bedroom That Features Ensuite Standing Shower and A Double Sink. Plus A Large Walk In Closet. Another Full Washroom With Double Sink And Bathtub. Very Spacious Other Two Rooms With Closets. Laundry Room Is Located Upstairs For Convince. Great Neighborhood With Excellent Local Schools, Brand New Park Within Walking Distance. Close To Transit, Shopping, Grocery, Hospital and highway All In 10 Minutes Drive. (id:58043)
Property Details
| MLS® Number | X12157306 |
| Property Type | Single Family |
| Community Features | Pet Restrictions |
| Parking Space Total | 2 |
Building
| Bathroom Total | 3 |
| Bedrooms Above Ground | 3 |
| Bedrooms Total | 3 |
| Appliances | Water Heater |
| Basement Development | Unfinished |
| Basement Type | N/a (unfinished) |
| Cooling Type | Central Air Conditioning |
| Exterior Finish | Brick |
| Fireplace Present | Yes |
| Half Bath Total | 1 |
| Heating Fuel | Natural Gas |
| Heating Type | Forced Air |
| Stories Total | 2 |
| Size Interior | 1,600 - 1,799 Ft2 |
| Type | Row / Townhouse |
Parking
| Attached Garage | |
| Garage |
Land
| Acreage | No |
Rooms
| Level | Type | Length | Width | Dimensions |
|---|---|---|---|---|
| Second Level | Bedroom | 3.5 m | 4 m | 3.5 m x 4 m |
| Second Level | Bedroom 2 | 2.8 m | 3.4 m | 2.8 m x 3.4 m |
| Second Level | Bedroom 3 | 2.9 m | 3.6 m | 2.9 m x 3.6 m |
| Main Level | Great Room | 5.5 m | 3.2 m | 5.5 m x 3.2 m |
| Main Level | Eating Area | 2.5 m | 3.1 m | 2.5 m x 3.1 m |
| Main Level | Kitchen | 2 m | 2.4 m | 2 m x 2.4 m |
https://www.realtor.ca/real-estate/28332061/2-15-blacklock-street-w-cambridge
Contact Us
Contact us for more information
Saad Qureshi
Salesperson
75 Watline Ave #143
Mississauga, Ontario L4Z 3E5
(905) 502-5800
(905) 502-5801
















