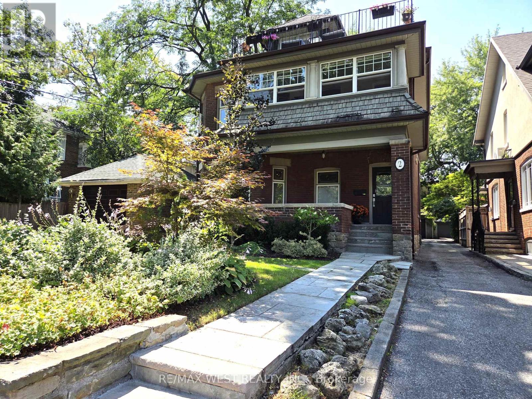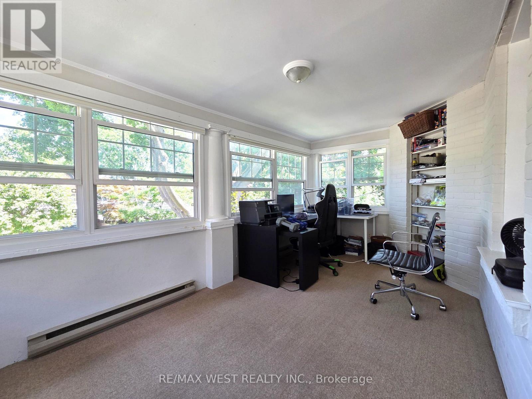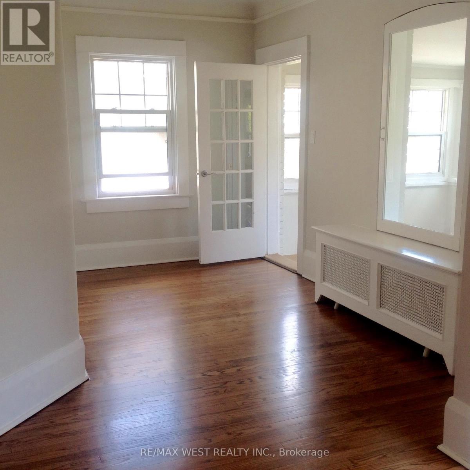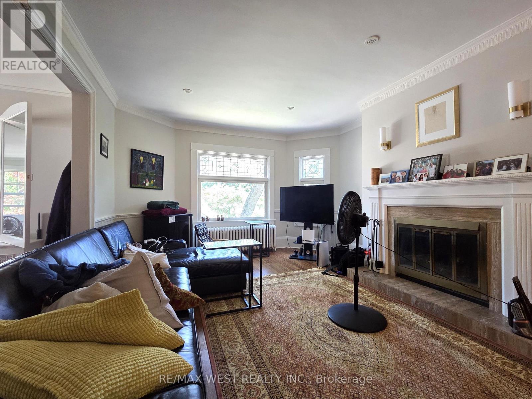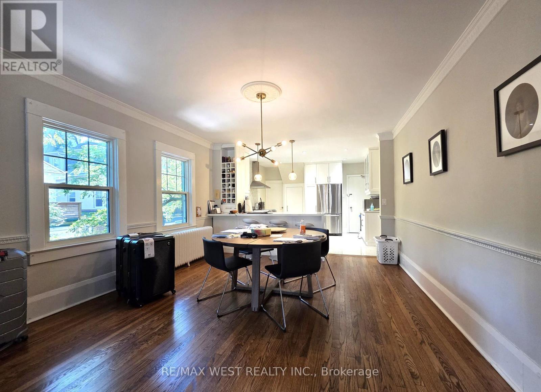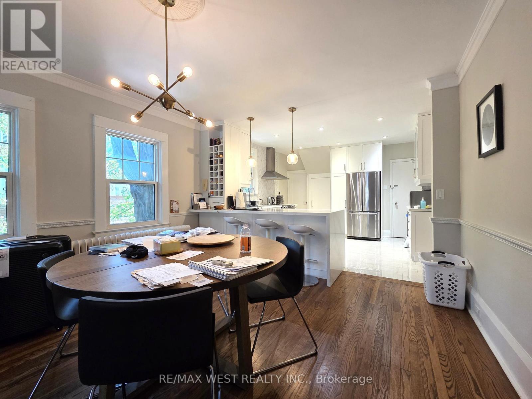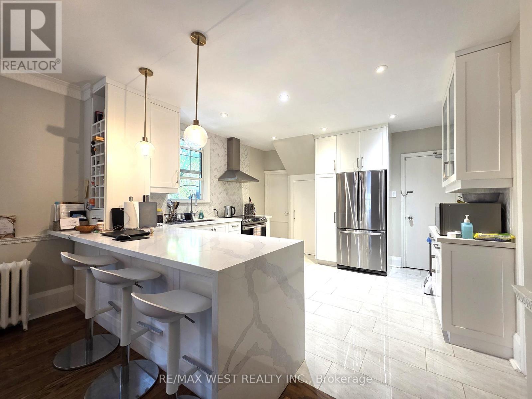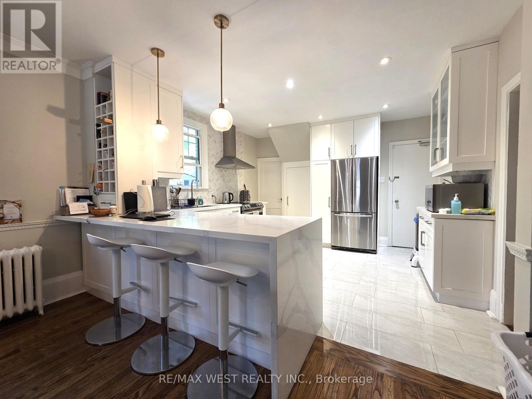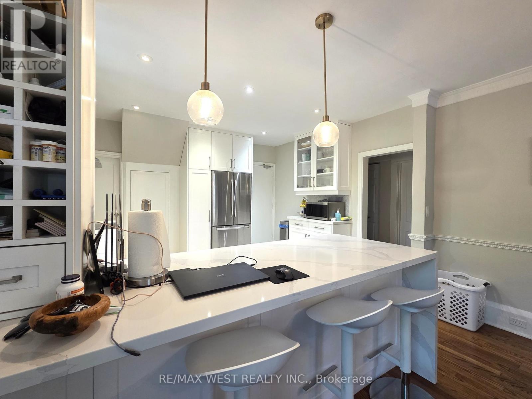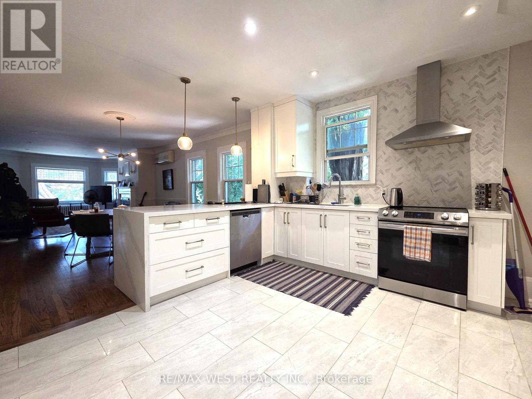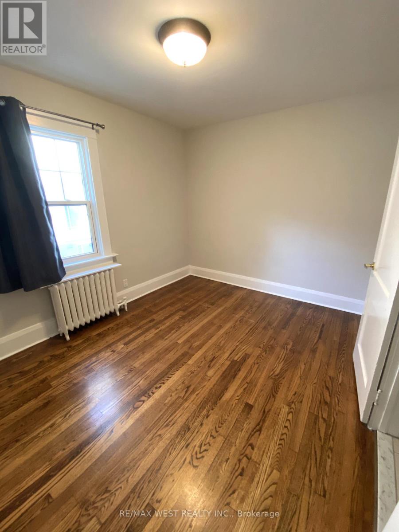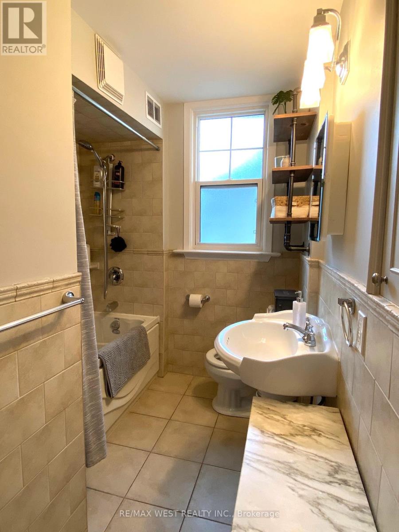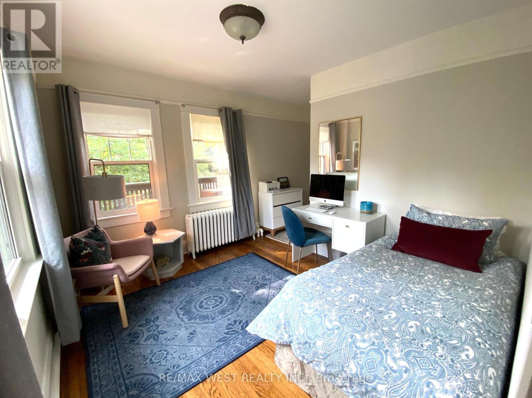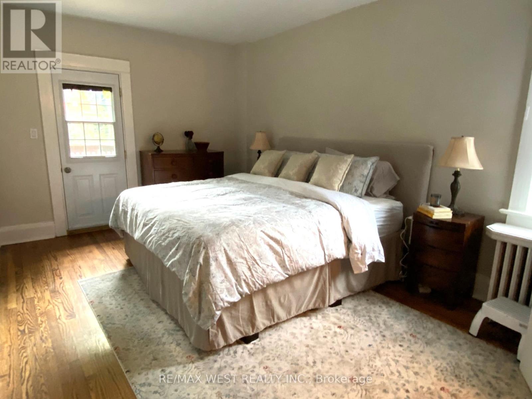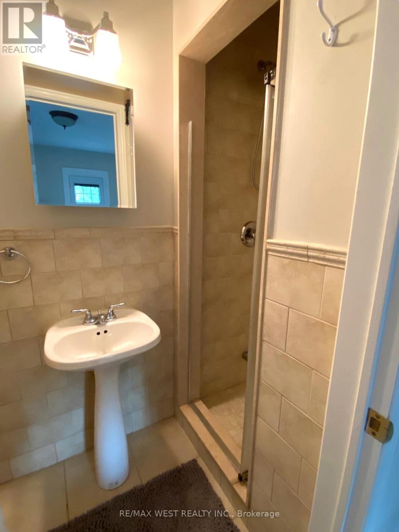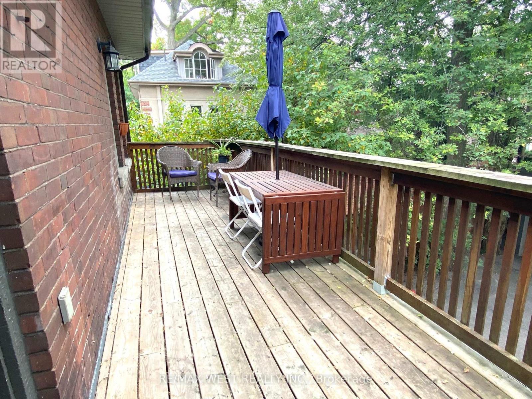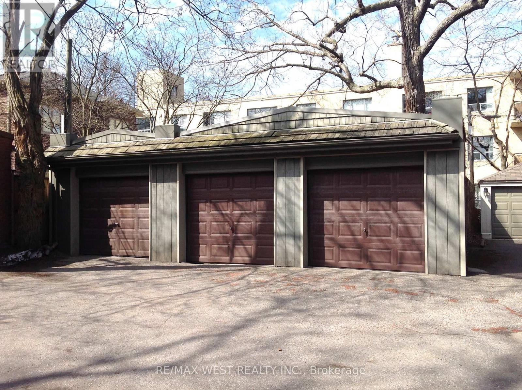2 - 2 Bryce Avenue Toronto, Ontario M4V 2B2
$4,495 Monthly
Welcome to this bright and spacious three-bedroom apartment on the second floor of a charming home in the heart of Deer Park. Full of character and charm, this unit features a sunny front-facing sunroom overlooking a picturesque tree-lined street, an open-concept living and dining space with a wood-burning fireplace, an updated and modern kitchen with stainless steel appliances, two well-sized bedrooms, and a generously sized primary bedroom with a three-piece ensuite and a walk-out to a large private back deck, plus original moldings and high ceilings throughout. The rent includes one garage parking spot at the rear of the property, and the tenant pays their own electricity, which is separately metered. This wonderful unit is steps to many parks and walking/cycling paths, great schools, the St. Clair subway station and streetcar line, and all the fantastic shops, bars, restaurants, and coffee shops - everything that makes Deer Park a desirable place to live. (id:58043)
Property Details
| MLS® Number | C12396738 |
| Property Type | Multi-family |
| Neigbourhood | Toronto—St. Paul's |
| Community Name | Yonge-St. Clair |
| Amenities Near By | Public Transit, Park, Schools |
| Features | In Suite Laundry |
| Parking Space Total | 1 |
Building
| Bathroom Total | 2 |
| Bedrooms Above Ground | 3 |
| Bedrooms Total | 3 |
| Amenities | Fireplace(s), Separate Electricity Meters |
| Appliances | Dishwasher, Dryer, Hood Fan, Stove, Washer, Window Coverings, Refrigerator |
| Cooling Type | Wall Unit |
| Exterior Finish | Brick |
| Fireplace Present | Yes |
| Fireplace Total | 1 |
| Flooring Type | Carpeted, Hardwood, Ceramic |
| Foundation Type | Block |
| Heating Fuel | Natural Gas |
| Heating Type | Hot Water Radiator Heat |
| Stories Total | 3 |
| Size Interior | 1,500 - 2,000 Ft2 |
| Type | Other |
| Utility Water | Municipal Water |
Parking
| Detached Garage | |
| Garage |
Land
| Acreage | No |
| Land Amenities | Public Transit, Park, Schools |
| Sewer | Sanitary Sewer |
| Size Depth | 149 Ft |
| Size Frontage | 34 Ft |
| Size Irregular | 34 X 149 Ft |
| Size Total Text | 34 X 149 Ft |
Rooms
| Level | Type | Length | Width | Dimensions |
|---|---|---|---|---|
| Flat | Sunroom | 4.96 m | 2.62 m | 4.96 m x 2.62 m |
| Flat | Living Room | 9.52 m | 3.93 m | 9.52 m x 3.93 m |
| Flat | Dining Room | 9.52 m | 3.93 m | 9.52 m x 3.93 m |
| Flat | Kitchen | 4.07 m | 3.93 m | 4.07 m x 3.93 m |
| Flat | Primary Bedroom | 4.48 m | 3.16 m | 4.48 m x 3.16 m |
| Flat | Bedroom 2 | 3.58 m | 2.9 m | 3.58 m x 2.9 m |
| Flat | Bedroom 3 | 3.43 m | 2.99 m | 3.43 m x 2.99 m |
https://www.realtor.ca/real-estate/28847925/2-2-bryce-avenue-toronto-yonge-st-clair-yonge-st-clair
Contact Us
Contact us for more information

Ian Lopes
Salesperson
www.ianlopes.com/
www.facebook.com/IanLopesRealEstate
1678 Bloor St., West
Toronto, Ontario M6P 1A9
(416) 769-1616
(416) 769-1524
www.remaxwest.com


