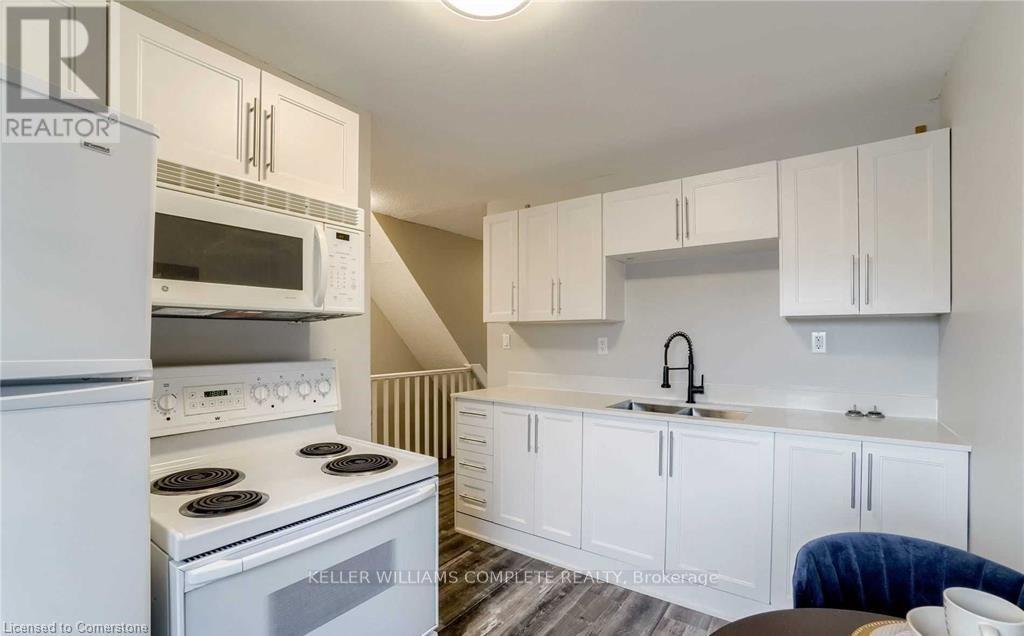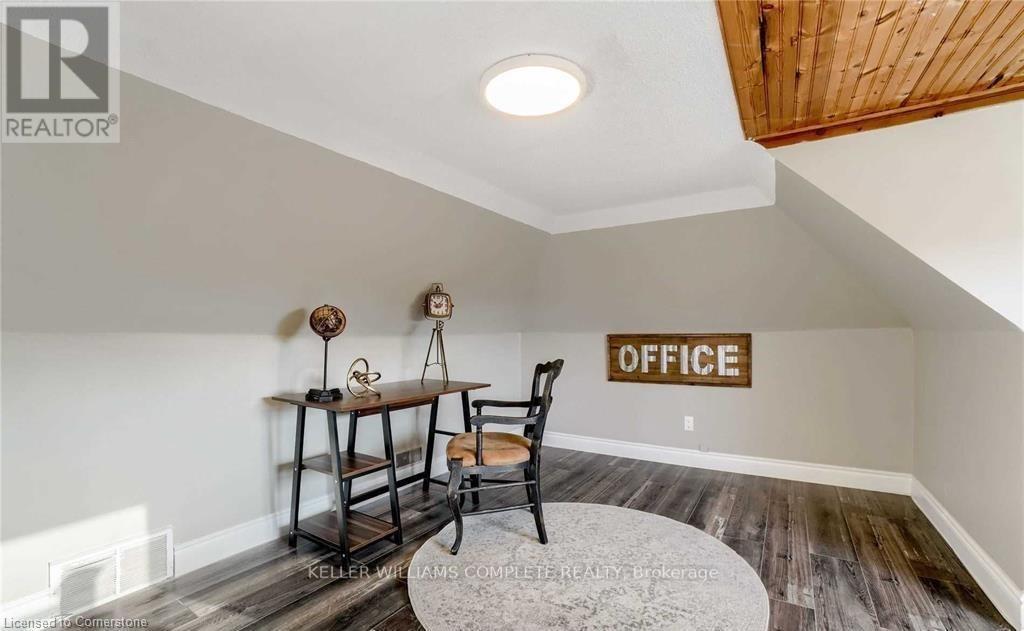2 - 32 Lloyd Street Hamilton, Ontario L8L 3H4
2 Bedroom
1 Bathroom
700 - 1,100 ft2
Central Air Conditioning
Forced Air
$1,950 Monthly
Stunning 2.5 Story Detached Home, Professionally Renovated. Full Of Upgrades. New Kitchen, New Flooring, Plumbing, Bathroom, Light Fixtures, Freshly Painted, New Washroom, New Doors And Much More! 2nd and 3rd floor. Exit to rear balcony. Walking Distance To Shopping, Transit, Schools, Stadium And More! Tenant To Pay Hydro, Gas And Water. (id:58043)
Property Details
| MLS® Number | X12165962 |
| Property Type | Single Family |
| Neigbourhood | Stipeley |
| Community Name | North End |
| Amenities Near By | Park, Public Transit, Schools |
| Features | In Suite Laundry |
| Structure | Deck, Porch |
Building
| Bathroom Total | 1 |
| Bedrooms Above Ground | 2 |
| Bedrooms Total | 2 |
| Age | 100+ Years |
| Appliances | Dryer, Stove, Washer, Refrigerator |
| Basement Development | Finished |
| Basement Type | N/a (finished) |
| Construction Style Attachment | Detached |
| Cooling Type | Central Air Conditioning |
| Exterior Finish | Brick |
| Foundation Type | Stone |
| Heating Fuel | Natural Gas |
| Heating Type | Forced Air |
| Stories Total | 3 |
| Size Interior | 700 - 1,100 Ft2 |
| Type | House |
| Utility Water | Municipal Water |
Parking
| No Garage | |
| Street |
Land
| Acreage | No |
| Land Amenities | Park, Public Transit, Schools |
| Sewer | Sanitary Sewer |
| Size Depth | 75 Ft |
| Size Frontage | 21 Ft |
| Size Irregular | 21 X 75 Ft |
| Size Total Text | 21 X 75 Ft |
Rooms
| Level | Type | Length | Width | Dimensions |
|---|---|---|---|---|
| Second Level | Bedroom | 3.33 m | 2.67 m | 3.33 m x 2.67 m |
| Second Level | Family Room | 4.6 m | 3.05 m | 4.6 m x 3.05 m |
| Second Level | Kitchen | 3.33 m | 2.34 m | 3.33 m x 2.34 m |
| Second Level | Bathroom | Measurements not available | ||
| Third Level | Bedroom | 4.55 m | 2.72 m | 4.55 m x 2.72 m |
| Third Level | Loft | 4.37 m | 2.72 m | 4.37 m x 2.72 m |
Utilities
| Cable | Installed |
| Electricity | Installed |
| Sewer | Installed |
https://www.realtor.ca/real-estate/28350542/2-32-lloyd-street-hamilton-north-end-north-end
Contact Us
Contact us for more information
Lisa Hensen
Broker
Keller Williams Complete Realty
87 Lake Street, Unit 100
St. Catharines, Ontario L2R 5X5
87 Lake Street, Unit 100
St. Catharines, Ontario L2R 5X5
(905) 688-6688
kwcomplete.com/
















