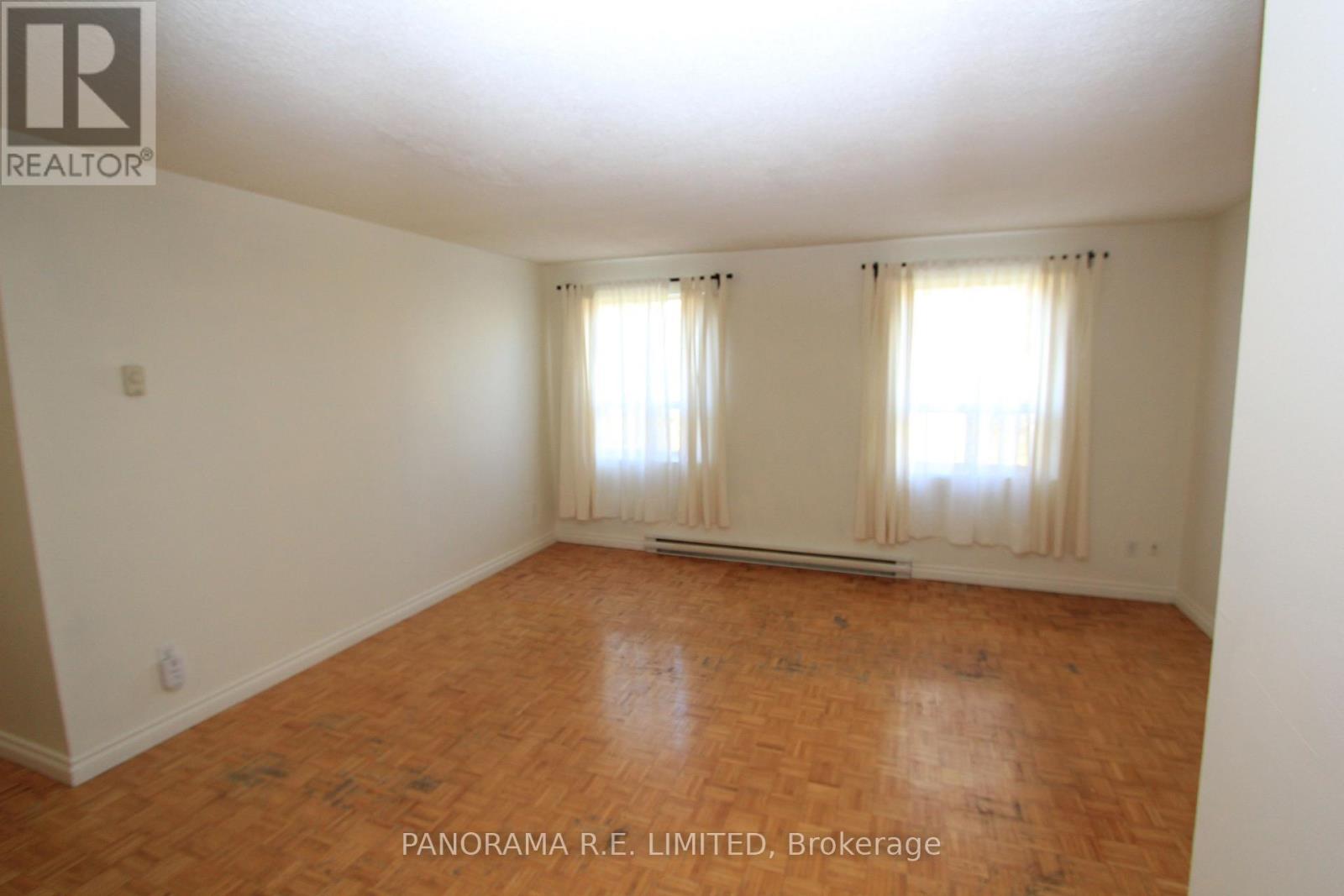2 - 3814a Bloor Street W Toronto, Ontario M9B 6C2
$2,750 Monthly
Super Spacious 2-Bedroom Plus Den Above Quiet Store Front In Very Convenient Bloor St West/Kipling Area! Open Concept Living/Dining/Kitchen Area. Wood Flooring Throughout (No Carpet). Lots Of In-Suite Storage. Great-Sized Bedrooms. Washer/Dryer. Steps To Kipling Public Transit Hub, Subway, Go Train, Groceries, Restaurants, Parks, Highway Access, And More. Excellent Value! **** EXTRAS **** Includes Fridge, Stove, Washer, Dryer. Requires Rental Application, Employment Letter, Credit Report, References. Includes Two Surface Parking Spots. Available Anytime. (id:58043)
Property Details
| MLS® Number | W10414314 |
| Property Type | Single Family |
| Neigbourhood | Islington-City Centre West |
| Community Name | Islington-City Centre West |
| AmenitiesNearBy | Park, Public Transit, Schools |
| Features | Carpet Free, In Suite Laundry |
| ParkingSpaceTotal | 2 |
Building
| BathroomTotal | 1 |
| BedroomsAboveGround | 2 |
| BedroomsBelowGround | 1 |
| BedroomsTotal | 3 |
| ExteriorFinish | Brick |
| FlooringType | Parquet, Vinyl |
| FoundationType | Unknown |
| HeatingFuel | Electric |
| HeatingType | Baseboard Heaters |
| Type | Other |
| UtilityWater | Municipal Water |
Land
| Acreage | No |
| LandAmenities | Park, Public Transit, Schools |
| Sewer | Sanitary Sewer |
| SizeDepth | 125 Ft |
| SizeFrontage | 34 Ft ,7 In |
| SizeIrregular | 34.66 X 125 Ft |
| SizeTotalText | 34.66 X 125 Ft |
Rooms
| Level | Type | Length | Width | Dimensions |
|---|---|---|---|---|
| Main Level | Living Room | 4.92 m | 4.68 m | 4.92 m x 4.68 m |
| Main Level | Dining Room | 4.92 m | 4.68 m | 4.92 m x 4.68 m |
| Main Level | Kitchen | 2.56 m | 2.44 m | 2.56 m x 2.44 m |
| Main Level | Primary Bedroom | 3.77 m | 3.46 m | 3.77 m x 3.46 m |
| Main Level | Bedroom 2 | 3.73 m | 3.36 m | 3.73 m x 3.36 m |
| Main Level | Den | 3.47 m | 2.32 m | 3.47 m x 2.32 m |
Interested?
Contact us for more information
Richard Robibero
Broker of Record
97 Meadowbank Rd.
Toronto, Ontario M9B 5E1


















