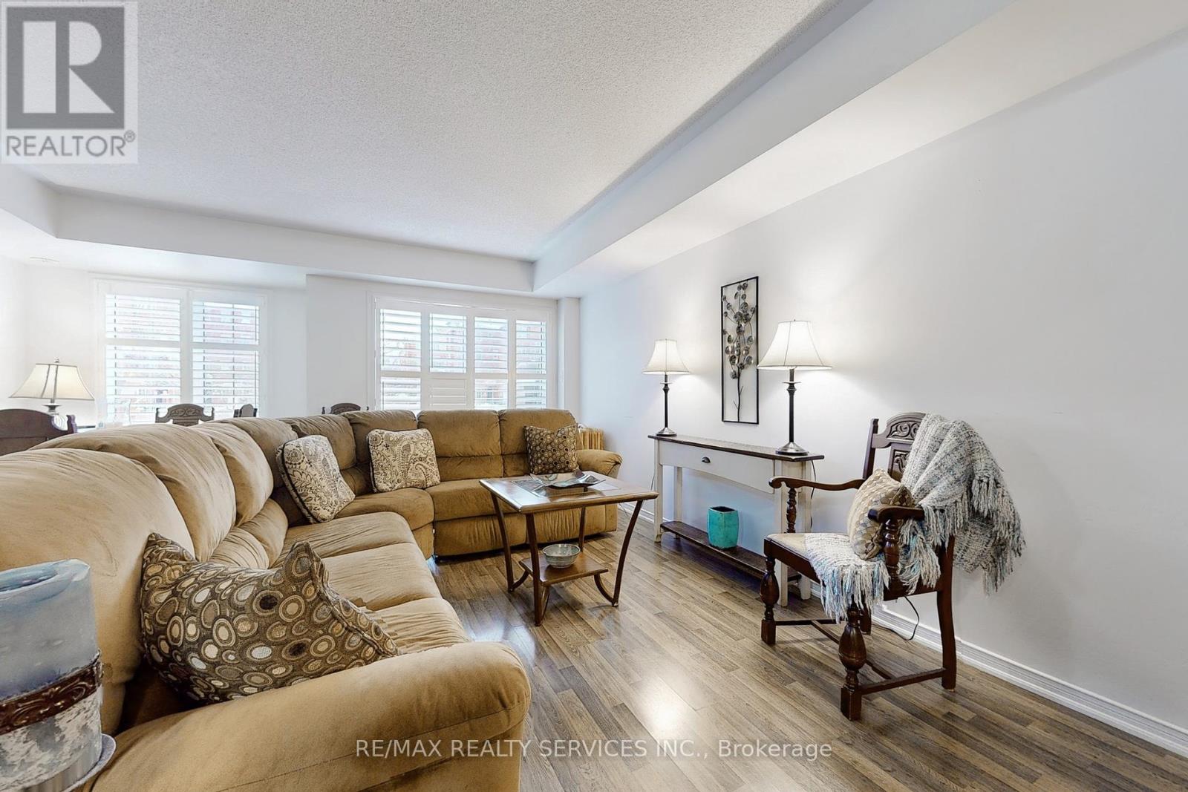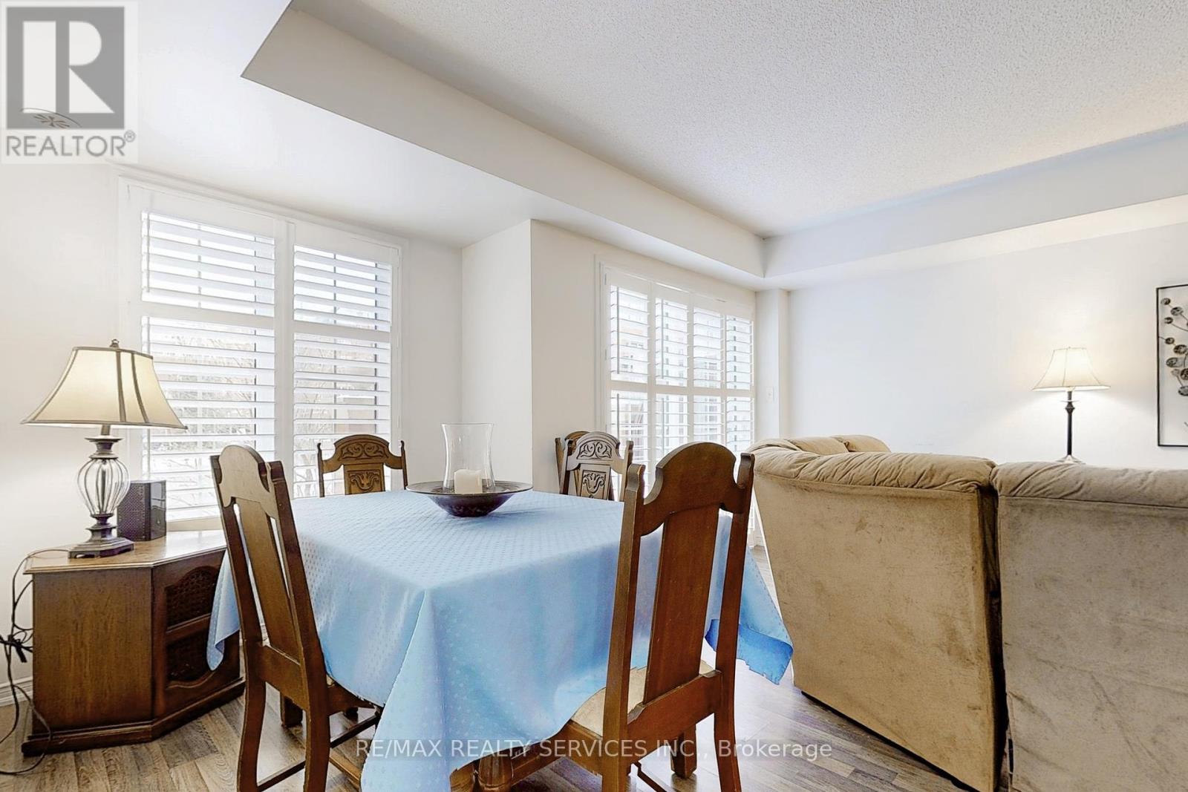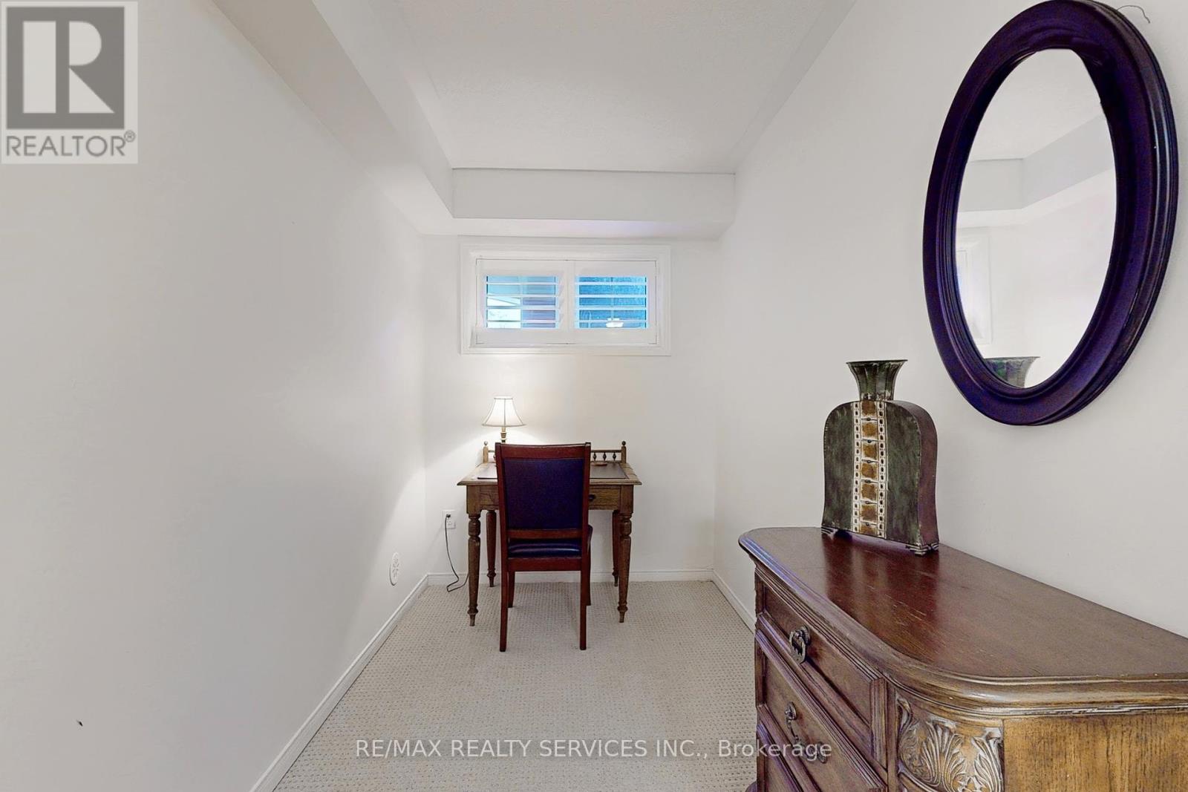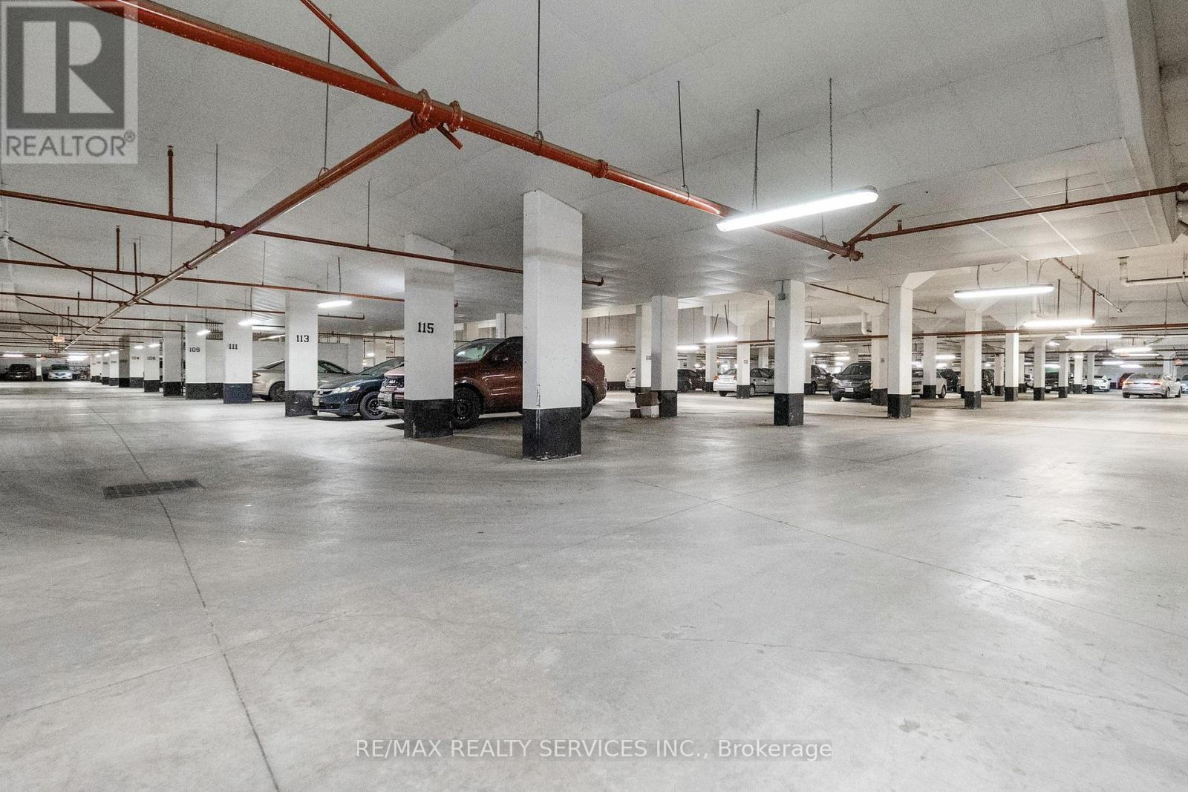2 - 39 Hays Boulevard N Oakville, Ontario L6H 0J1
$2,700 Monthly
Cozy, 2-Bed, 1.5 Bath Condo In The Heart Of Uptown Oakville! Steps To Shops, Great Schools, Transit & More, Great Home for a Young Couple or Small Family. Nestled In Oak Park, This Home Boasts Open Concept Living With A Spacious Living/Dining Area Set Just Off The Kitchen. Open Your California Shutters In The Living Room To Let In Loads Of Natural Light & To Look Out To The Cul-De-Sac. With Two Huge Bedrooms, And Ample Closet Space. This Home is Beautifully Decorated, Large Flat Screen TV, Stainless Steel Appliances, Updated Ensuite Washer And Dryer, Freshly painted and much more. Can be Rented Furnished or Unfurnished. (id:58043)
Property Details
| MLS® Number | W11924197 |
| Property Type | Single Family |
| Community Name | Uptown Core |
| AmenitiesNearBy | Park, Public Transit |
| CommunityFeatures | Pet Restrictions, School Bus |
| Features | Ravine, Balcony |
| ParkingSpaceTotal | 1 |
Building
| BathroomTotal | 2 |
| BedroomsAboveGround | 2 |
| BedroomsBelowGround | 1 |
| BedroomsTotal | 3 |
| Amenities | Visitor Parking |
| CoolingType | Central Air Conditioning |
| ExteriorFinish | Brick |
| HalfBathTotal | 1 |
| HeatingFuel | Natural Gas |
| HeatingType | Forced Air |
| SizeInterior | 899.9921 - 998.9921 Sqft |
| Type | Row / Townhouse |
Parking
| Underground |
Land
| Acreage | No |
| LandAmenities | Park, Public Transit |
Rooms
| Level | Type | Length | Width | Dimensions |
|---|---|---|---|---|
| Main Level | Living Room | 4.65 m | 5.77 m | 4.65 m x 5.77 m |
| Main Level | Dining Room | 4.65 m | 5.77 m | 4.65 m x 5.77 m |
| Main Level | Kitchen | 4.17 m | 3.33 m | 4.17 m x 3.33 m |
| Main Level | Primary Bedroom | 3.05 m | 3.05 m | 3.05 m x 3.05 m |
| Main Level | Bedroom 2 | 2.62 m | 3.33 m | 2.62 m x 3.33 m |
| Main Level | Bathroom | Measurements not available | ||
| Main Level | Bathroom | Measurements not available |
https://www.realtor.ca/real-estate/27803785/2-39-hays-boulevard-n-oakville-uptown-core-uptown-core
Interested?
Contact us for more information
Devonia De Beck
Broker
10 Kingsbridge Gdn Cir #200
Mississauga, Ontario L5R 3K7




























