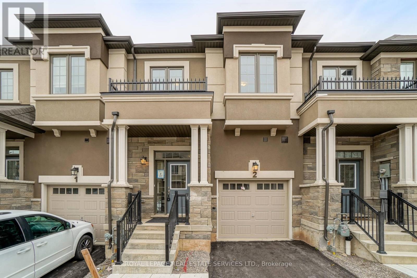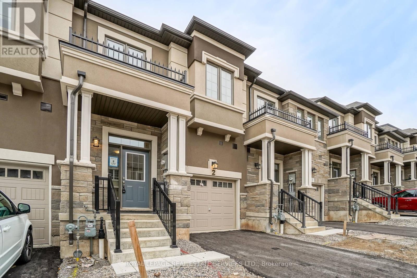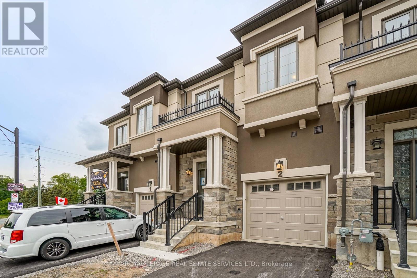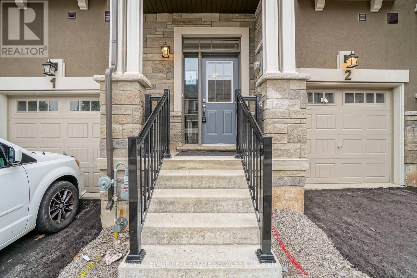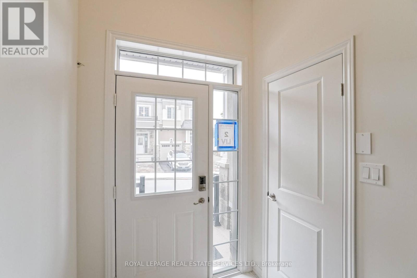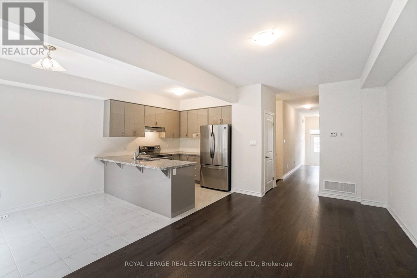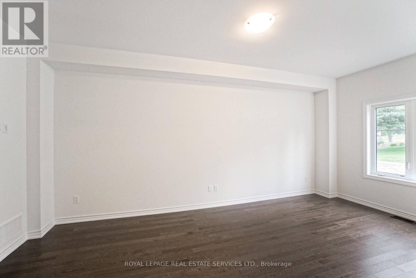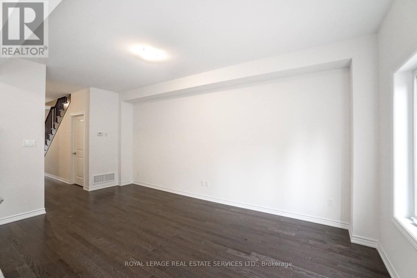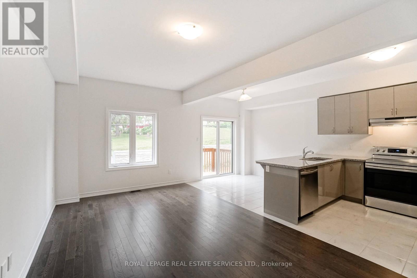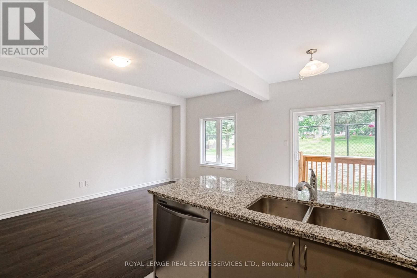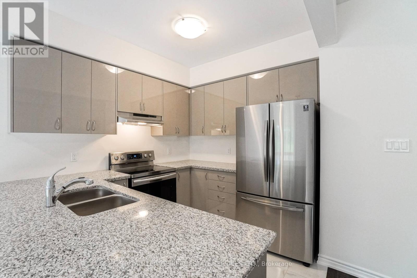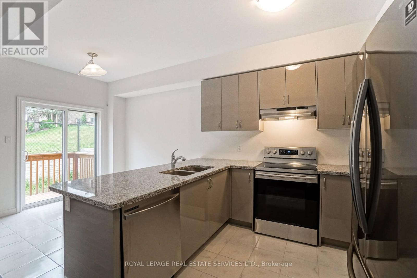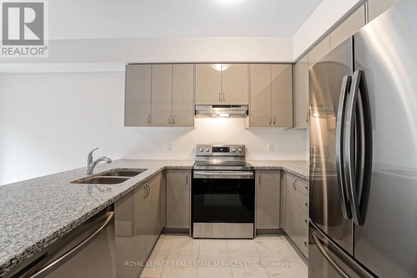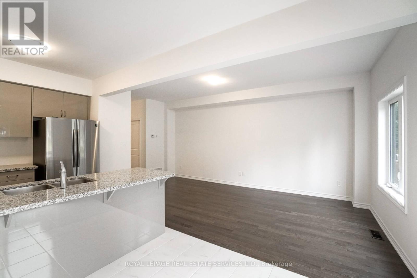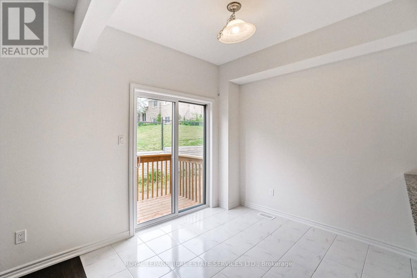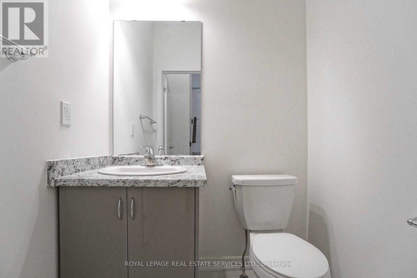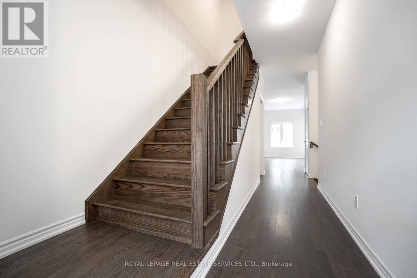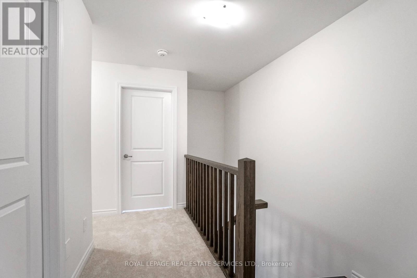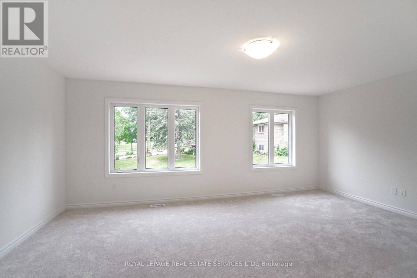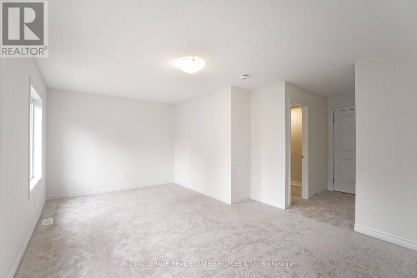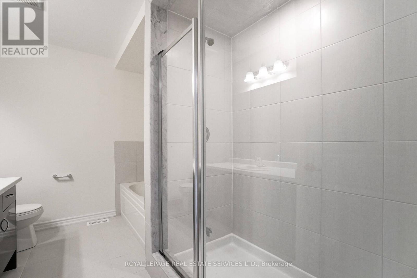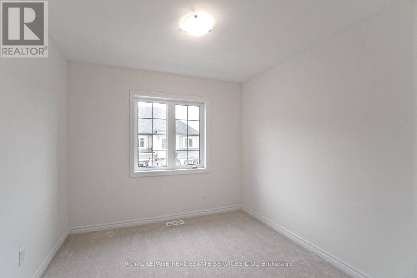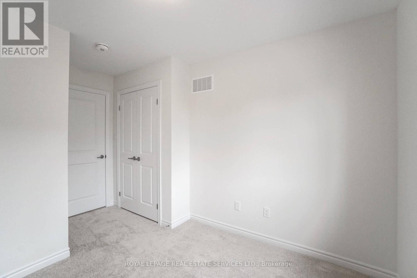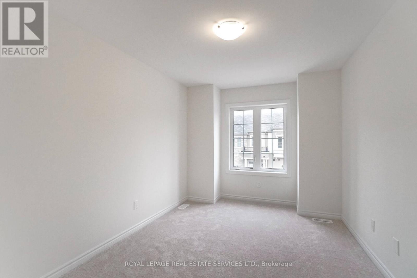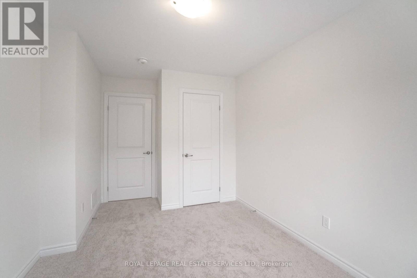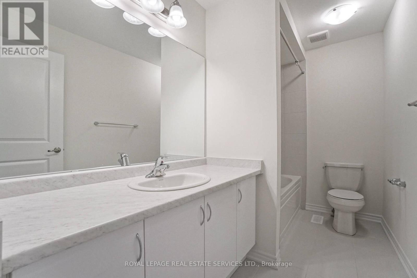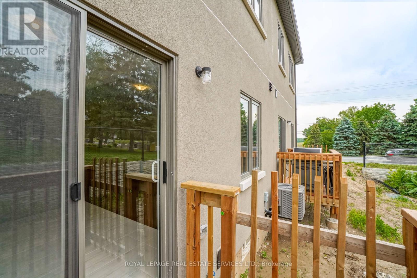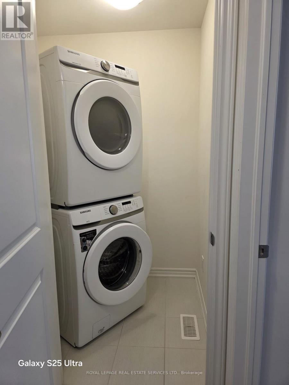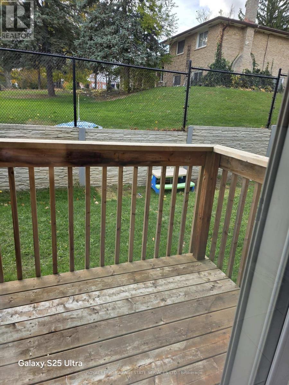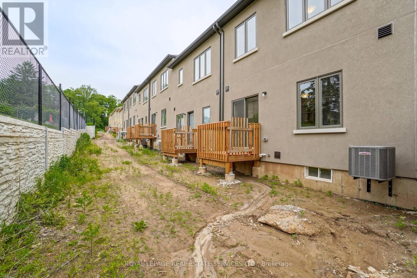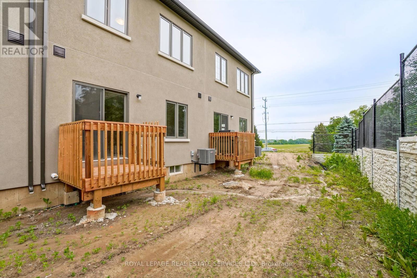2 - 515 Garner Road W Hamilton, Ontario L9G 3K9
3 Bedroom
3 Bathroom
1,100 - 1,500 ft2
Central Air Conditioning
Forced Air
$2,950 Monthly
Absolutely stunning Townhomes with spacious Rooms. 2nd Floor laundry, open concept Kitchen/Family Room quartz countertop, lots of upgrades, top to bottom hardwood flooring garage access, close to Highways, shopping, schools and hospital. (id:58043)
Property Details
| MLS® Number | X12481945 |
| Property Type | Single Family |
| Community Name | Ancaster |
| Parking Space Total | 2 |
Building
| Bathroom Total | 3 |
| Bedrooms Above Ground | 3 |
| Bedrooms Total | 3 |
| Appliances | Dishwasher, Dryer, Stove, Washer, Window Coverings, Refrigerator |
| Basement Development | Unfinished |
| Basement Type | N/a (unfinished) |
| Construction Style Attachment | Attached |
| Cooling Type | Central Air Conditioning |
| Exterior Finish | Brick |
| Foundation Type | Brick |
| Half Bath Total | 1 |
| Heating Fuel | Natural Gas |
| Heating Type | Forced Air |
| Stories Total | 2 |
| Size Interior | 1,100 - 1,500 Ft2 |
| Type | Row / Townhouse |
| Utility Water | Municipal Water |
Parking
| Attached Garage | |
| Garage |
Land
| Acreage | No |
| Sewer | Sanitary Sewer |
Rooms
| Level | Type | Length | Width | Dimensions |
|---|---|---|---|---|
| Second Level | Primary Bedroom | 18.04 m | 12.14 m | 18.04 m x 12.14 m |
| Second Level | Bedroom 2 | 9.19 m | 12.8 m | 9.19 m x 12.8 m |
| Second Level | Bedroom 3 | 9.19 m | 9.19 m | 9.19 m x 9.19 m |
| Main Level | Living Room | 10.83 m | 19.26 m | 10.83 m x 19.26 m |
| Main Level | Dining Room | 8.2 m | 5.2 m | 8.2 m x 5.2 m |
| Main Level | Kitchen | 8.2 m | 9.84 m | 8.2 m x 9.84 m |
https://www.realtor.ca/real-estate/29032258/2-515-garner-road-w-hamilton-ancaster-ancaster
Contact Us
Contact us for more information
Sherry Assad
Salesperson
Royal LePage Real Estate Services Ltd.
2520 Eglinton Ave West #207c
Mississauga, Ontario L5M 0Y4
2520 Eglinton Ave West #207c
Mississauga, Ontario L5M 0Y4
(905) 828-1122
(905) 828-7925


