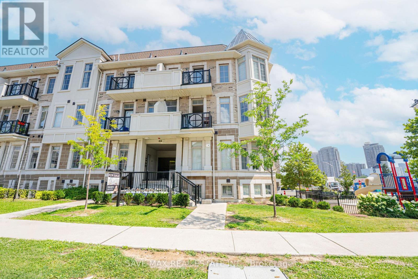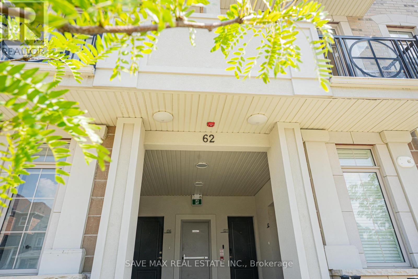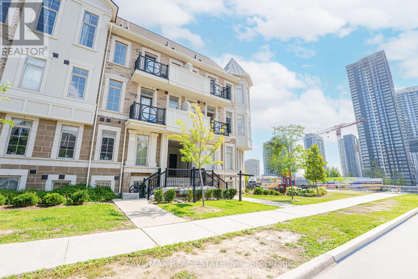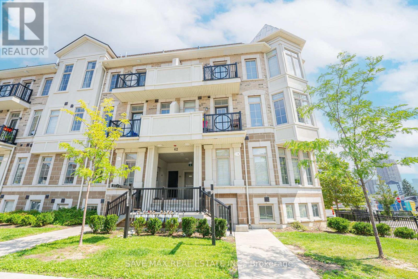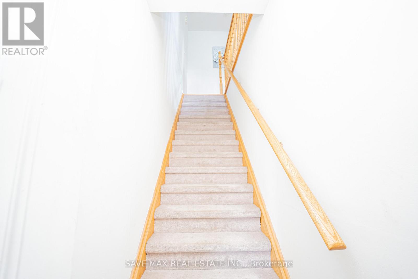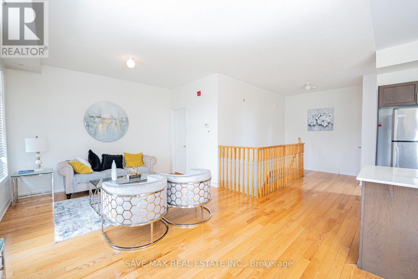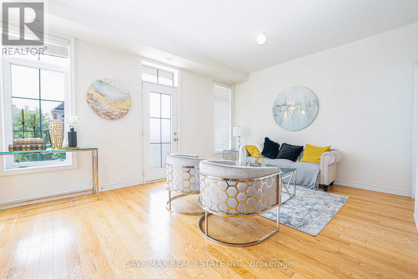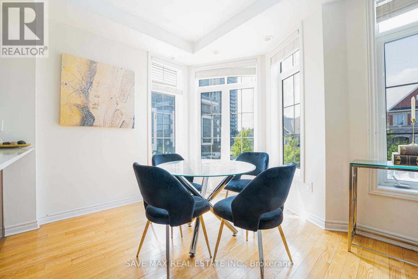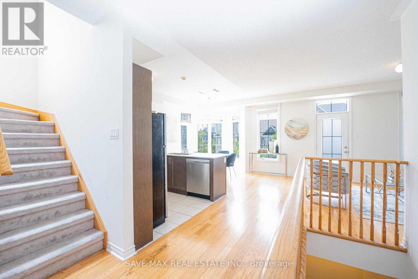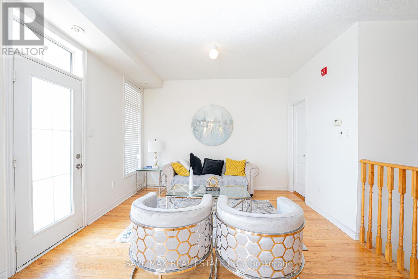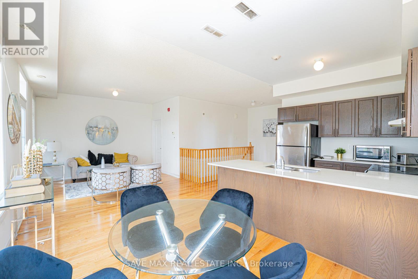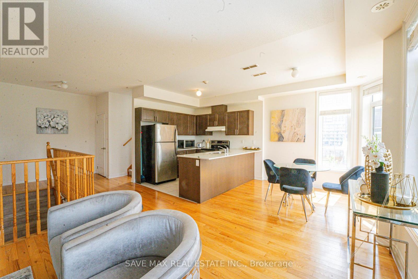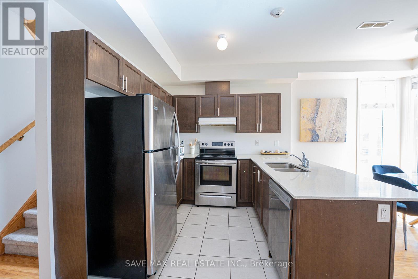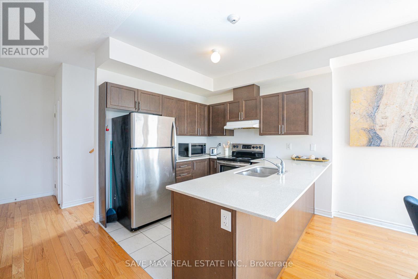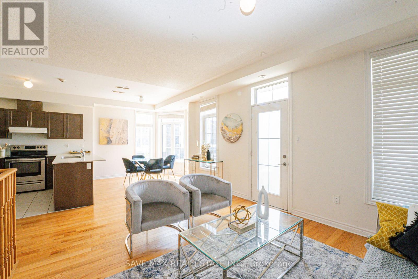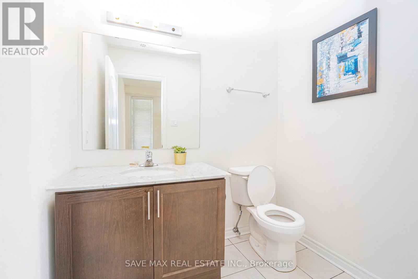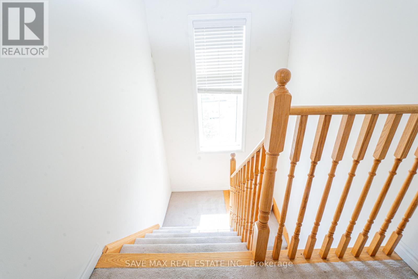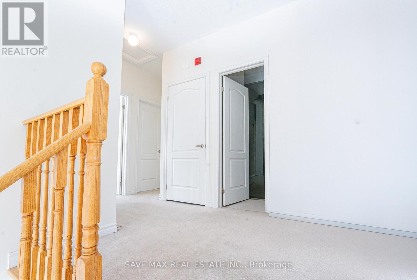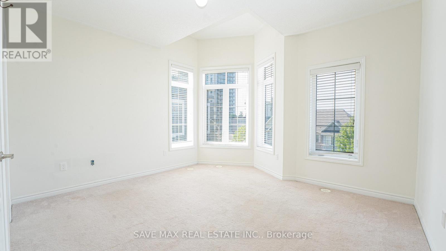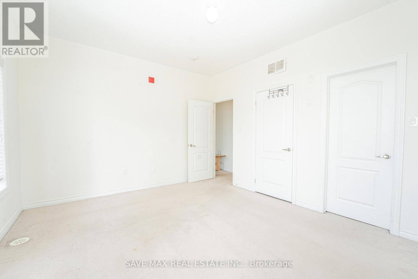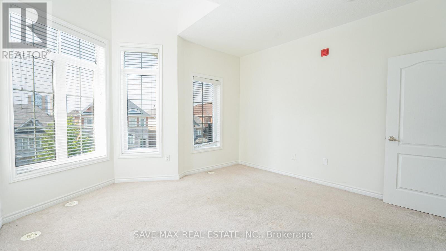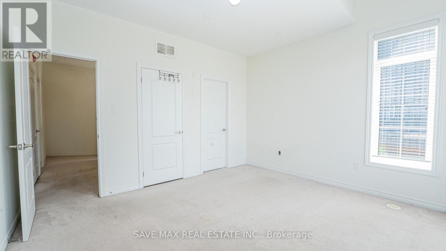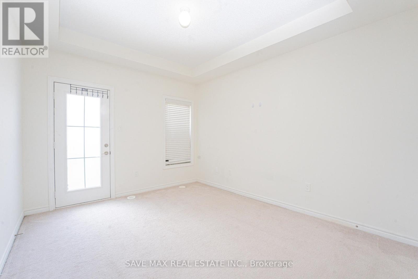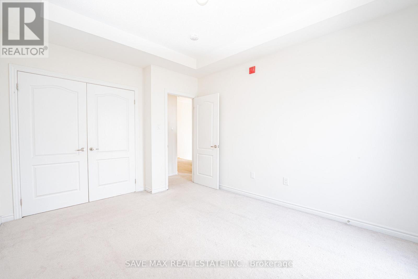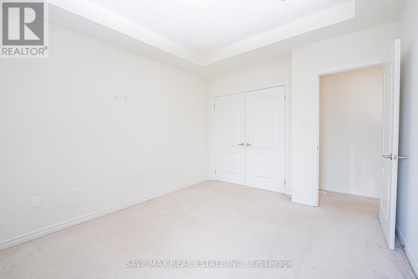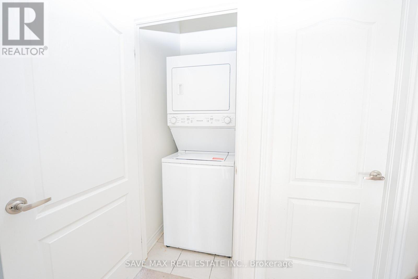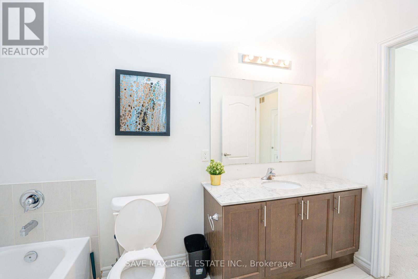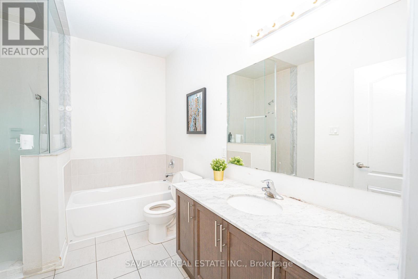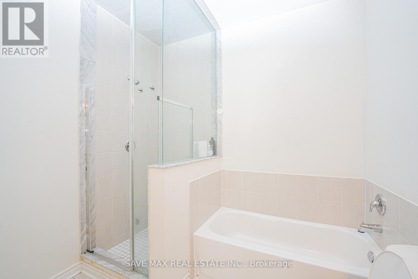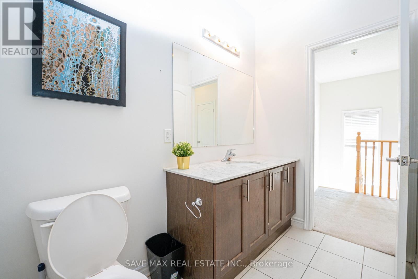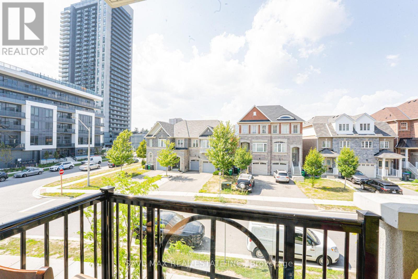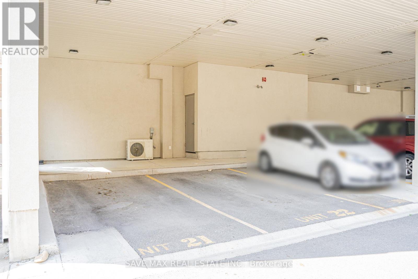2 - 62 Preston Meadow Avenue Ne Mississauga, Ontario L4Z 1B1
$2,800 Monthly
Experience modern urban living in this beautifully located Mississauga townhome. Perfectly positioned right in the heart of Mississauga, you will enjoy effortless access to Square one mall, plazas, banks, shops, restaurants, and parks. Commuters will appreciate the quick connection to major highways, combining convenience and lifestyle in a vibrant community. Step inside to 9-foot ceilings and a bright, open-concept layout designed for comfort. The gourmet kitchen features quartz countertops, a large center island, and seamless flow to a private balcony with no unit below for added privacy. Upper-level laundry adds to the ease of daily living. This home comes with private parking space and offers a perfect blend of style with functionality. (id:58043)
Property Details
| MLS® Number | W12486454 |
| Property Type | Single Family |
| Community Name | Hurontario |
| Community Features | Pets Allowed With Restrictions |
| Features | Balcony, In Suite Laundry |
| Parking Space Total | 2 |
Building
| Bathroom Total | 2 |
| Bedrooms Above Ground | 2 |
| Bedrooms Total | 2 |
| Basement Type | None |
| Cooling Type | Central Air Conditioning |
| Exterior Finish | Brick |
| Half Bath Total | 1 |
| Heating Fuel | Natural Gas |
| Heating Type | Forced Air |
| Stories Total | 2 |
| Size Interior | 1,400 - 1,599 Ft2 |
| Type | Row / Townhouse |
Parking
| No Garage |
Land
| Acreage | No |
Rooms
| Level | Type | Length | Width | Dimensions |
|---|---|---|---|---|
| Second Level | Bedroom | 13.6 m | 12.2 m | 13.6 m x 12.2 m |
| Second Level | Bedroom 2 | 10.1 m | 13.6 m | 10.1 m x 13.6 m |
| Second Level | Bathroom | Measurements not available | ||
| Main Level | Living Room | 15.1 m | 11.1 m | 15.1 m x 11.1 m |
| Main Level | Dining Room | 9 m | 8.6 m | 9 m x 8.6 m |
| Main Level | Kitchen | 9 m | 9 m | 9 m x 9 m |
| Main Level | Bathroom | Measurements not available |
Contact Us
Contact us for more information

Ankurdeep Ankurdeep
Salesperson
1550 Enterprise Rd #305
Mississauga, Ontario L4W 4P4
(905) 459-7900
(905) 216-7820
www.savemax.ca/
www.facebook.com/SaveMaxRealEstate/
www.linkedin.com/company/9374396?trk=tyah&trkInfo=clickedVertical%3Acompany%2CclickedEntityI
twitter.com/SaveMaxRealty


