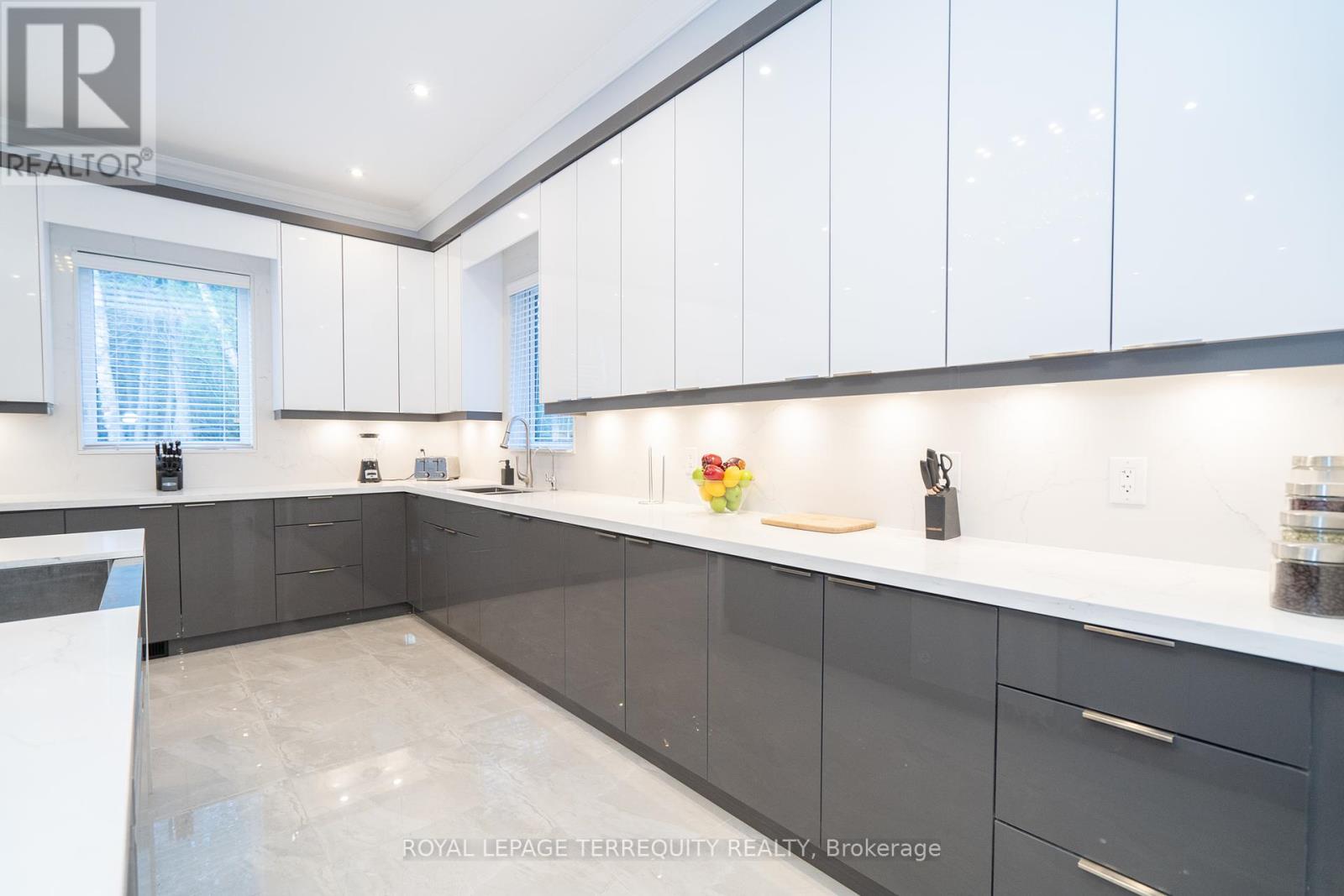2 - 9411 Concession Road Uxbridge, Ontario L9P 1R1
$5,990 Monthly
Absolutely Stunning Custom Built Home On 50 Acres Of Land In Uxbridge. Walk Into Luxury With This 6 Bed, 6 Bath Home Featuring A Large Eat In Kitchen, Quartz Counters And Backsplash, Infinity Island. High End S/S Appliances, Premium Grade Oak Flooring Throughout, Master With 5 Piece Ensuite, Huge W/I Closet, Walk Outs To The Wrap Around Deck From Almost Every Room In The House. This Home Is Perfect For Entertaining. **** EXTRAS **** High-end S/S Appliances, Fridge Double Oven/Microwave, Cooktop, Reverse Osmosis Filtration, 3 Car Garage On 50 Acres Of Your Private Oasis, Beside 100 Acres Of Crown Land, Approx. Over 6000 Sq Ft, Surrounded By Nature. (id:58043)
Property Details
| MLS® Number | N10252760 |
| Property Type | Single Family |
| Community Name | Rural Uxbridge |
| Features | Cul-de-sac, Paved Yard, Carpet Free |
| ParkingSpaceTotal | 20 |
| Structure | Deck, Porch |
Building
| BathroomTotal | 6 |
| BedroomsAboveGround | 6 |
| BedroomsTotal | 6 |
| Amenities | Fireplace(s) |
| Appliances | Garage Door Opener Remote(s) |
| BasementType | Crawl Space |
| ConstructionStyleAttachment | Detached |
| CoolingType | Central Air Conditioning |
| ExteriorFinish | Brick, Vinyl Siding |
| FireProtection | Alarm System |
| FireplacePresent | Yes |
| FlooringType | Hardwood |
| FoundationType | Concrete |
| HeatingFuel | Propane |
| HeatingType | Forced Air |
| StoriesTotal | 2 |
| SizeInterior | 4999.958 - 99999.6672 Sqft |
| Type | House |
Parking
| Attached Garage |
Land
| Acreage | No |
| Sewer | Septic System |
| SizeDepth | 985.3 M |
| SizeFrontage | 202.2 M |
| SizeIrregular | 202.2 X 985.3 M |
| SizeTotalText | 202.2 X 985.3 M |
Rooms
| Level | Type | Length | Width | Dimensions |
|---|---|---|---|---|
| Second Level | Bedroom | 3.88 m | 3.31 m | 3.88 m x 3.31 m |
| Second Level | Family Room | 4.96 m | 3.78 m | 4.96 m x 3.78 m |
| Main Level | Bedroom 5 | 5.01 m | 3.81 m | 5.01 m x 3.81 m |
| Main Level | Kitchen | 8.04 m | 5.23 m | 8.04 m x 5.23 m |
| Main Level | Eating Area | 7.31 m | 3.64 m | 7.31 m x 3.64 m |
| Main Level | Dining Room | 6.4 m | 4.83 m | 6.4 m x 4.83 m |
| Main Level | Living Room | 8.07 m | 6.11 m | 8.07 m x 6.11 m |
| Main Level | Office | 4.62 m | 3.68 m | 4.62 m x 3.68 m |
| Main Level | Primary Bedroom | 7.05 m | 6.55 m | 7.05 m x 6.55 m |
| Main Level | Bedroom 2 | 4.37 m | 3.88 m | 4.37 m x 3.88 m |
| Main Level | Bedroom 3 | 3.78 m | 4.76 m | 3.78 m x 4.76 m |
| Main Level | Bedroom 4 | 5.19 m | 3.79 m | 5.19 m x 3.79 m |
Utilities
| Cable | Available |
https://www.realtor.ca/real-estate/27605357/2-9411-concession-road-uxbridge-rural-uxbridge
Interested?
Contact us for more information
Saleem Akhtar
Salesperson
100 Dynamic Dr Ste 104
Toronto, Ontario M1V 5C4
Mansoor Naqvi
Broker
100 Dynamic Dr Ste 104
Toronto, Ontario M1V 5C4



































