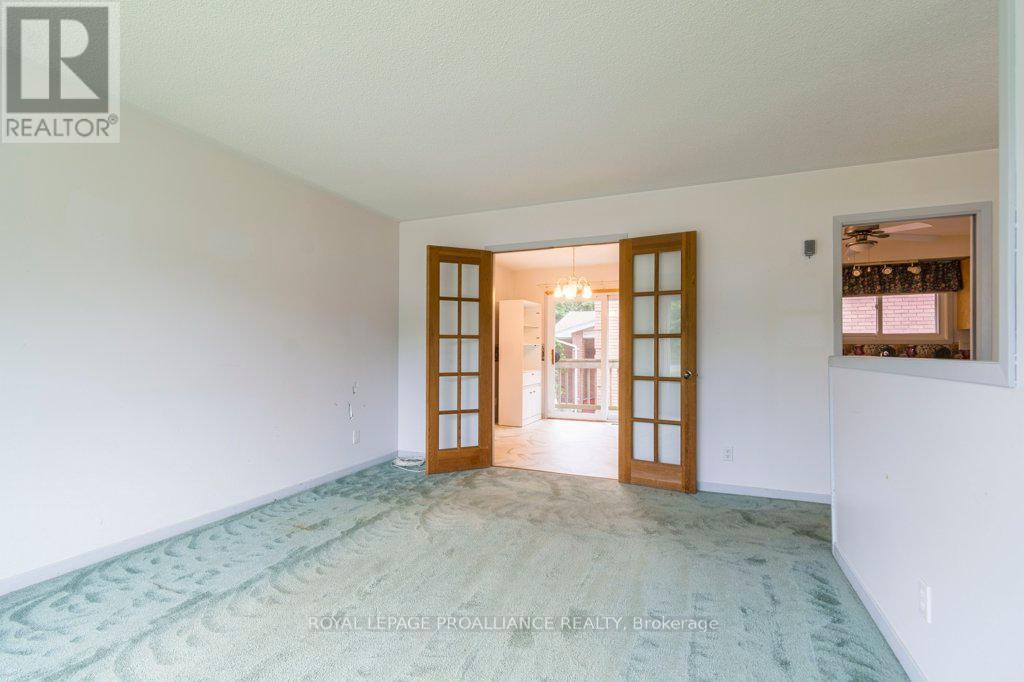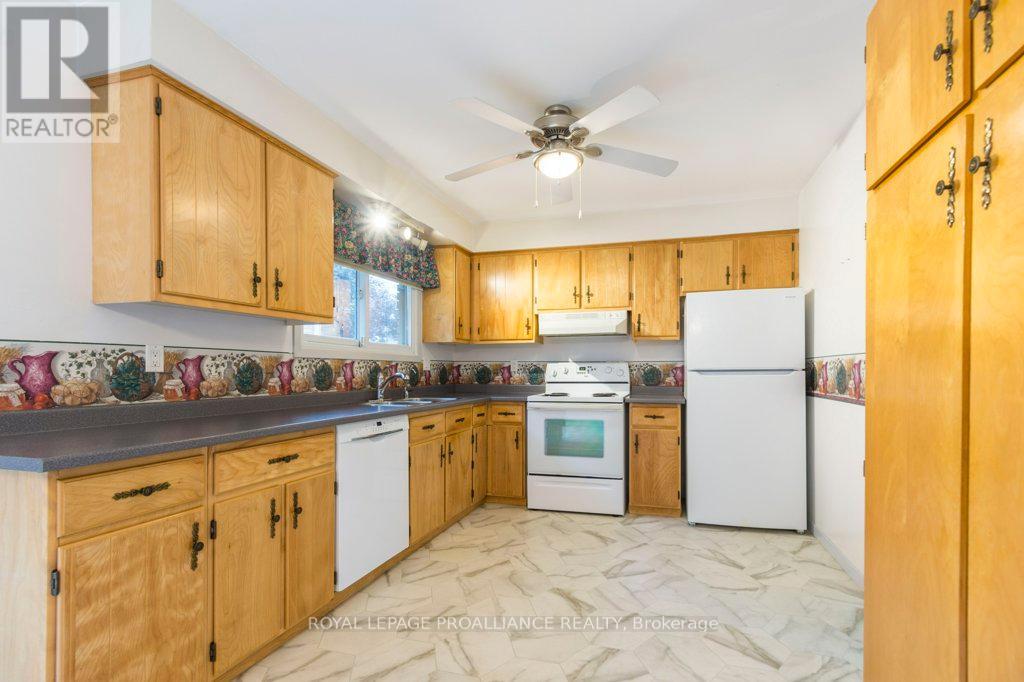2 Alnet Drive Belleville, Ontario K8P 4V8
$499,900
What a great opportunity to purchase your first home or invest and build equity with upgrades of your choice! A bungalow on a great street in an awesome neighbourhood! Don't pass up viewing this 3+1 bedroom home that these sellers have called home for 42 years. Note the newly updated main bath. Take advantage of the lower- level potential with its walkout, bedroom and bathroom. The gas fireplace in the lower rec room will be an asset to the future improvements. Easy to show! (id:58043)
Property Details
| MLS® Number | X8427944 |
| Property Type | Single Family |
| Amenities Near By | Hospital, Park, Place Of Worship, Public Transit, Schools |
| Equipment Type | Water Heater |
| Features | Level |
| Parking Space Total | 4 |
| Rental Equipment Type | Water Heater |
Building
| Bathroom Total | 2 |
| Bedrooms Above Ground | 3 |
| Bedrooms Below Ground | 1 |
| Bedrooms Total | 4 |
| Amenities | Fireplace(s) |
| Appliances | Water Heater, Water Softener, Dishwasher, Dryer, Refrigerator, Stove, Washer, Window Coverings |
| Architectural Style | Raised Bungalow |
| Basement Development | Finished |
| Basement Type | Full (finished) |
| Construction Style Attachment | Detached |
| Cooling Type | Central Air Conditioning |
| Exterior Finish | Brick, Steel |
| Fireplace Present | Yes |
| Fireplace Total | 1 |
| Foundation Type | Concrete |
| Heating Fuel | Natural Gas |
| Heating Type | Forced Air |
| Stories Total | 1 |
| Type | House |
| Utility Water | Municipal Water |
Land
| Acreage | No |
| Fence Type | Fenced Yard |
| Land Amenities | Hospital, Park, Place Of Worship, Public Transit, Schools |
| Sewer | Sanitary Sewer |
| Size Depth | 85 Ft |
| Size Frontage | 67 Ft |
| Size Irregular | 67.57 X 85.26 Ft |
| Size Total Text | 67.57 X 85.26 Ft|under 1/2 Acre |
| Zoning Description | R2 |
Rooms
| Level | Type | Length | Width | Dimensions |
|---|---|---|---|---|
| Basement | Recreational, Games Room | 3.56 m | 7.39 m | 3.56 m x 7.39 m |
| Basement | Bedroom | 3.59 m | 3.44 m | 3.59 m x 3.44 m |
| Basement | Utility Room | 3.26 m | 13.06 m | 3.26 m x 13.06 m |
| Basement | Bathroom | 144 m | 1.93 m | 144 m x 1.93 m |
| Basement | Other | 1.09 m | 1.37 m | 1.09 m x 1.37 m |
| Main Level | Primary Bedroom | 3.37 m | 5.23 m | 3.37 m x 5.23 m |
| Main Level | Bedroom | 3.5 m | 3.54 m | 3.5 m x 3.54 m |
| Main Level | Bedroom | 3.48 m | 3.13 m | 3.48 m x 3.13 m |
| Main Level | Bathroom | 3.01 m | 1.52 m | 3.01 m x 1.52 m |
| Main Level | Kitchen | 3.03 m | 3.84 m | 3.03 m x 3.84 m |
| Main Level | Dining Room | 3.03 m | 3.84 m | 3.03 m x 3.84 m |
| Main Level | Living Room | 4.53 m | 3.55 m | 4.53 m x 3.55 m |
Utilities
| Cable | Available |
| Sewer | Installed |
https://www.realtor.ca/real-estate/27024450/2-alnet-drive-belleville
Interested?
Contact us for more information

Patricia Guernsey
Salesperson
https://teamguernsey.com/
https://www.facebook.com/teamguernsey/
https://www.linkedin.com/in/patriciaguernsey
(613) 966-6060
(613) 966-2904

Michele Normington
Salesperson
(613) 966-6060
(613) 966-2904


























