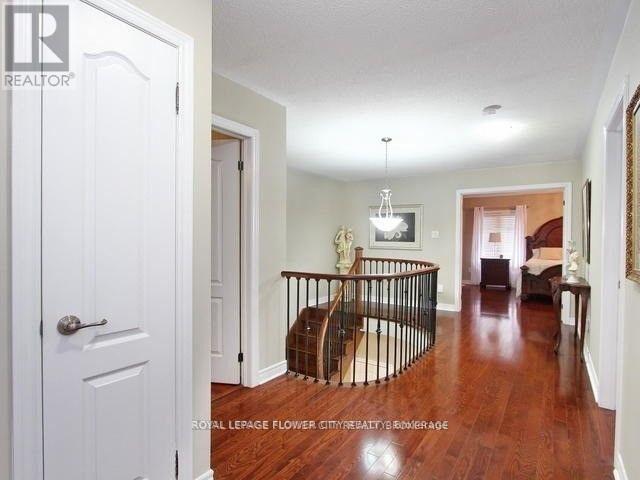2 Bainsville Circle Brampton, Ontario L6P 3A6
$3,777 Monthly
Highly Desirable Neighborhood, Detached Home, 4 Large Br With W/I Closets And 4 Full Washrooms On 2ndFloor. Crown Moldings On Main Floor. 9' Ceiling On Main Floor. Hardwood Floors, Excellent Floor Plan, Main Floor Laundry With Direct Access To Garage... **** EXTRAS **** First And Last Month Certified Cheques with Key Security (Refundable), Tenant Insurance Must Be Provided, Steps to Public Transit, Shopping, Restaurants & More... (id:58043)
Property Details
| MLS® Number | W11893297 |
| Property Type | Single Family |
| Community Name | Bram East |
| AmenitiesNearBy | Public Transit |
| CommunityFeatures | Community Centre, School Bus |
| Features | In Suite Laundry |
| ParkingSpaceTotal | 4 |
| Structure | Porch |
Building
| BathroomTotal | 5 |
| BedroomsAboveGround | 4 |
| BedroomsTotal | 4 |
| Appliances | Dishwasher, Dryer, Refrigerator, Stove, Washer, Window Coverings |
| BasementFeatures | Apartment In Basement, Separate Entrance |
| BasementType | N/a |
| ConstructionStyleAttachment | Detached |
| CoolingType | Central Air Conditioning |
| ExteriorFinish | Stucco, Stone |
| FireplacePresent | Yes |
| FlooringType | Hardwood, Ceramic, Laminate |
| FoundationType | Concrete |
| HalfBathTotal | 1 |
| HeatingFuel | Natural Gas |
| HeatingType | Forced Air |
| StoriesTotal | 2 |
| SizeInterior | 2999.975 - 3499.9705 Sqft |
| Type | House |
| UtilityWater | Municipal Water |
Parking
| Attached Garage |
Land
| Acreage | No |
| FenceType | Fenced Yard |
| LandAmenities | Public Transit |
| LandscapeFeatures | Lawn Sprinkler |
| Sewer | Sanitary Sewer |
Rooms
| Level | Type | Length | Width | Dimensions |
|---|---|---|---|---|
| Second Level | Primary Bedroom | 6.4 m | 3.96 m | 6.4 m x 3.96 m |
| Second Level | Bedroom 2 | 4.94 m | 3.96 m | 4.94 m x 3.96 m |
| Second Level | Bedroom 3 | 3.87 m | 4.72 m | 3.87 m x 4.72 m |
| Second Level | Bedroom 4 | 3.66 m | 3.87 m | 3.66 m x 3.87 m |
| Main Level | Living Room | 4.15 m | 3.54 m | 4.15 m x 3.54 m |
| Main Level | Dining Room | 3.84 m | 3.66 m | 3.84 m x 3.66 m |
| Main Level | Kitchen | 3.84 m | 3.35 m | 3.84 m x 3.35 m |
| Main Level | Eating Area | 3.84 m | 3.05 m | 3.84 m x 3.05 m |
| Main Level | Family Room | 6.7 m | 3.58 m | 6.7 m x 3.58 m |
Utilities
| Cable | Available |
| Sewer | Available |
https://www.realtor.ca/real-estate/27738684/2-bainsville-circle-brampton-bram-east-bram-east
Interested?
Contact us for more information
Vishav Tatla
Broker
10 Cottrelle Blvd #302
Brampton, Ontario L6S 0E2




















