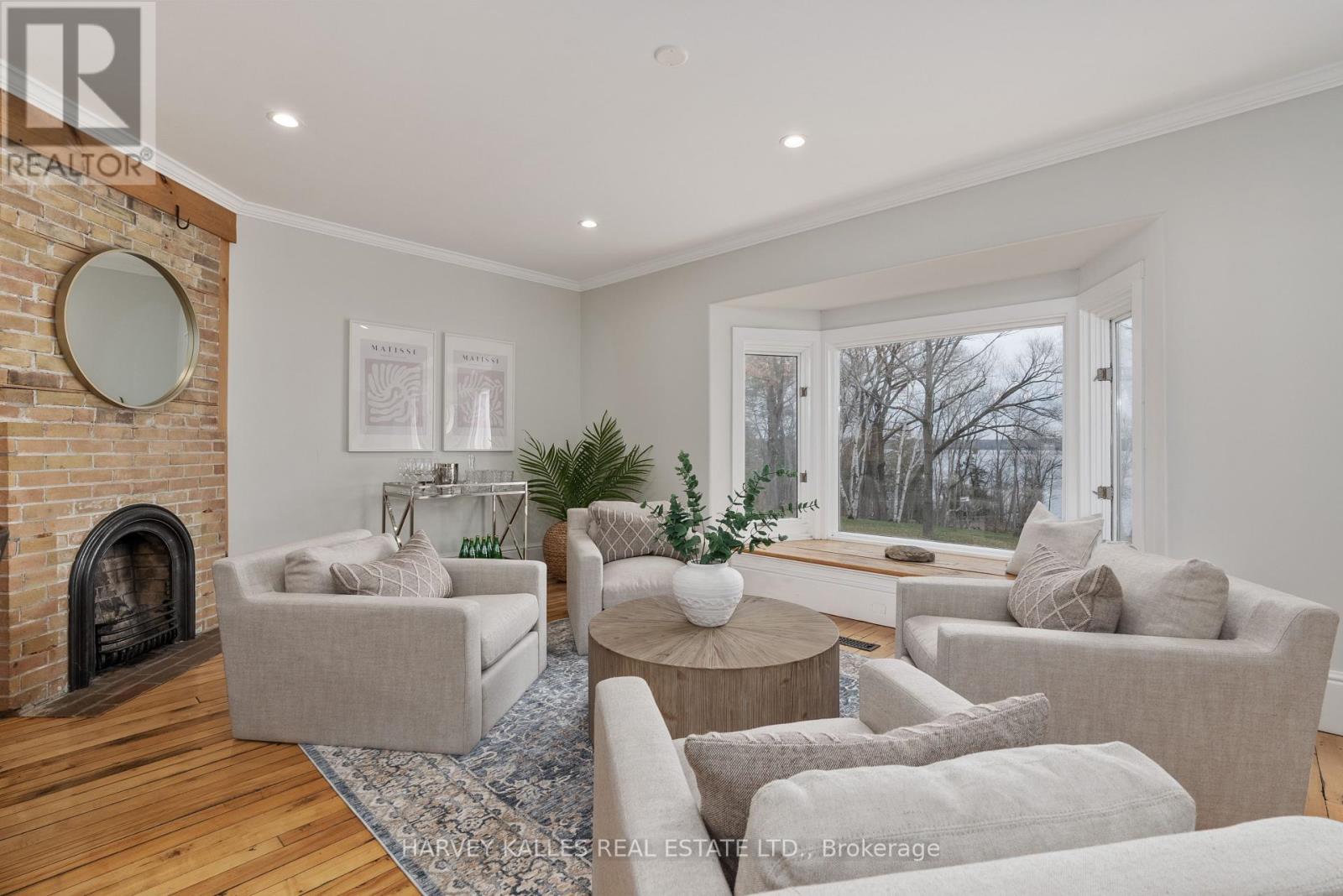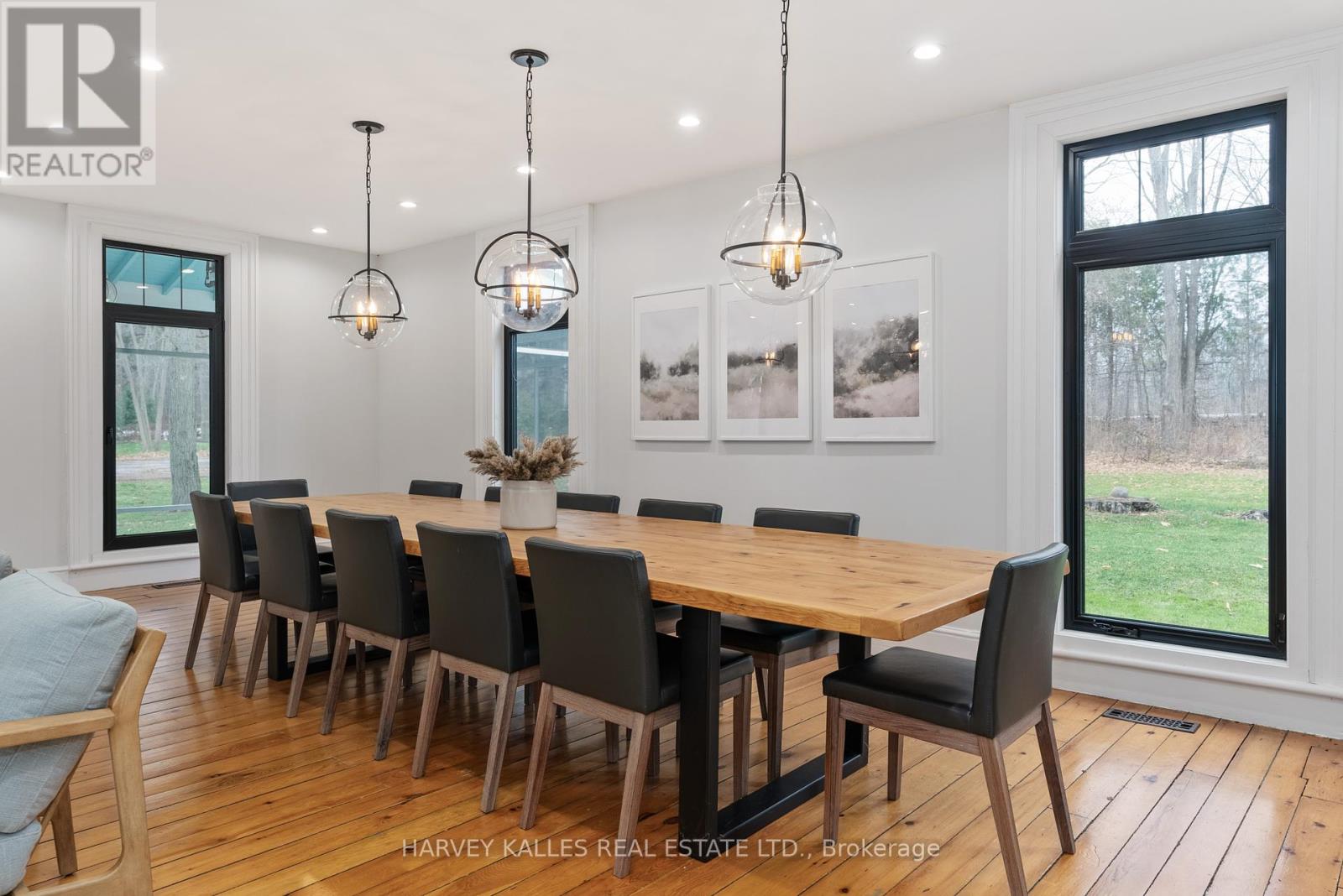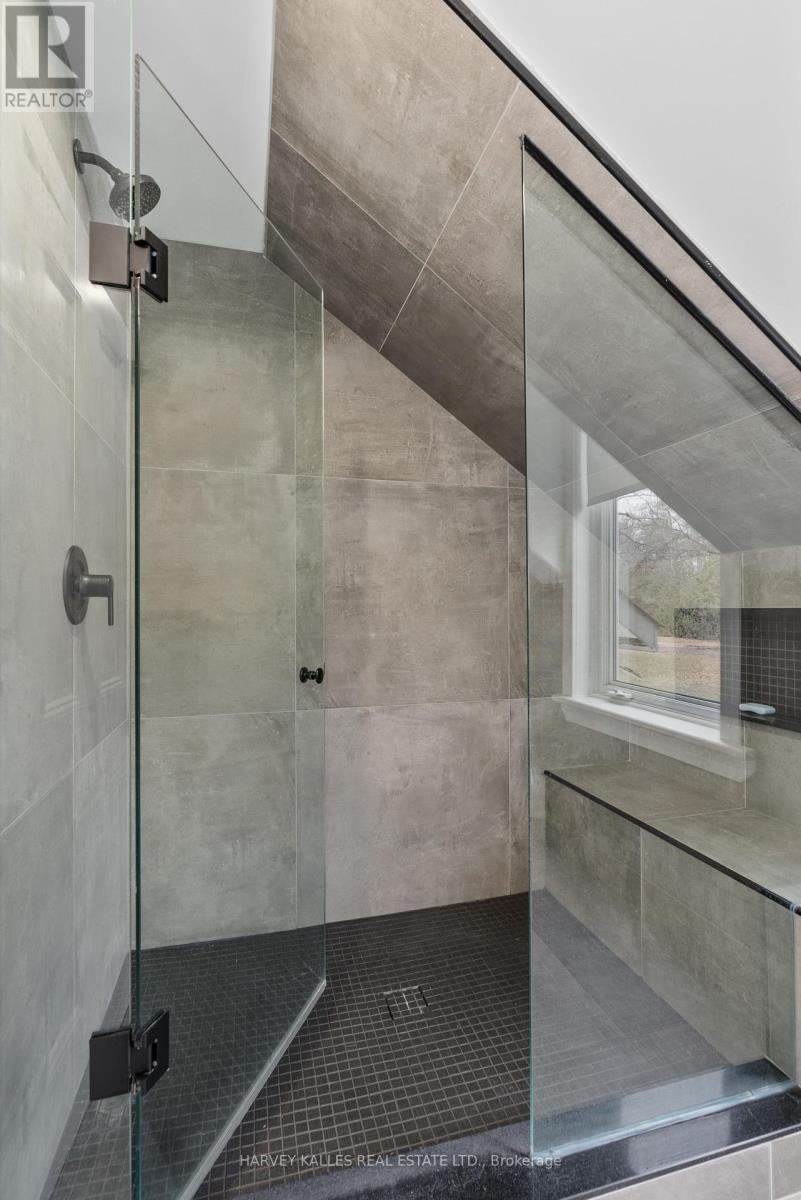2 Black Forest Lane Oro-Medonte, Ontario L0L 2L0
$10,000 Monthly
Private Waterfront Estate On Kempenfelt Bay/Lake Simcoe In Sought After Shanty Bay! Over 7 acres Of Mature Tree Setting, Unobstructed Panoramic Lake Views, Over 200FT Of Southern Exposed Waterfront, Private Pebbled Beach, Large New Dock With Multiple Boat Parking, Forested With Mature Trees And Large Screened In Porch! 6/7-Bedrooms, 3-Bath House Completely Restored And Fully Furnished! Open Concept Layout And Large Principle Rooms Perfect For Entertaining! Located Minutes To 400Hwy, Downtown Barrie Shops/Dining/Theatre, Trans Canada Walk/Bike/Hike Trails! Very Well Appointed, Exceptional Waterfront! **** EXTRAS **** Property Can Be Leased Short Term Price To Be Determined (id:58043)
Property Details
| MLS® Number | S11943168 |
| Property Type | Single Family |
| Community Name | Shanty Bay |
| Easement | Unknown |
| Features | Guest Suite |
| ParkingSpaceTotal | 20 |
| Structure | Dock |
| ViewType | Direct Water View |
| WaterFrontType | Waterfront |
Building
| BathroomTotal | 3 |
| BedroomsAboveGround | 7 |
| BedroomsTotal | 7 |
| Appliances | Water Heater, Water Treatment, Window Coverings |
| BasementType | Partial |
| ConstructionStatus | Insulation Upgraded |
| ConstructionStyleAttachment | Detached |
| CoolingType | Central Air Conditioning |
| ExteriorFinish | Stucco |
| FoundationType | Concrete |
| HeatingFuel | Propane |
| HeatingType | Forced Air |
| StoriesTotal | 2 |
| Type | House |
Land
| AccessType | Private Docking, Public Road |
| Acreage | No |
| Sewer | Septic System |
Rooms
| Level | Type | Length | Width | Dimensions |
|---|---|---|---|---|
| Second Level | Bedroom 5 | 4.11 m | 3.44 m | 4.11 m x 3.44 m |
| Second Level | Bedroom | 2.62 m | 3.41 m | 2.62 m x 3.41 m |
| Second Level | Bathroom | Measurements not available | ||
| Second Level | Primary Bedroom | 5.2 m | 3.8 m | 5.2 m x 3.8 m |
| Second Level | Bedroom 2 | 3.84 m | 3.88 m | 3.84 m x 3.88 m |
| Second Level | Bedroom 3 | 3.16 m | 3.56 m | 3.16 m x 3.56 m |
| Second Level | Bedroom 4 | 4.11 m | 3.44 m | 4.11 m x 3.44 m |
| Main Level | Kitchen | 3.9 m | 5.15 m | 3.9 m x 5.15 m |
| Main Level | Family Room | 4 m | 5.15 m | 4 m x 5.15 m |
| Main Level | Dining Room | 4.57 m | 5.33 m | 4.57 m x 5.33 m |
| Main Level | Living Room | 4.57 m | 5.33 m | 4.57 m x 5.33 m |
| Main Level | Bedroom | 6.86 m | 3.35 m | 6.86 m x 3.35 m |
Utilities
| Cable | Installed |
https://www.realtor.ca/real-estate/27848527/2-black-forest-lane-oro-medonte-shanty-bay-shanty-bay
Interested?
Contact us for more information
Stephanie Kathleen Adams
Salesperson
2145 Avenue Road
Toronto, Ontario M5M 4B2






































