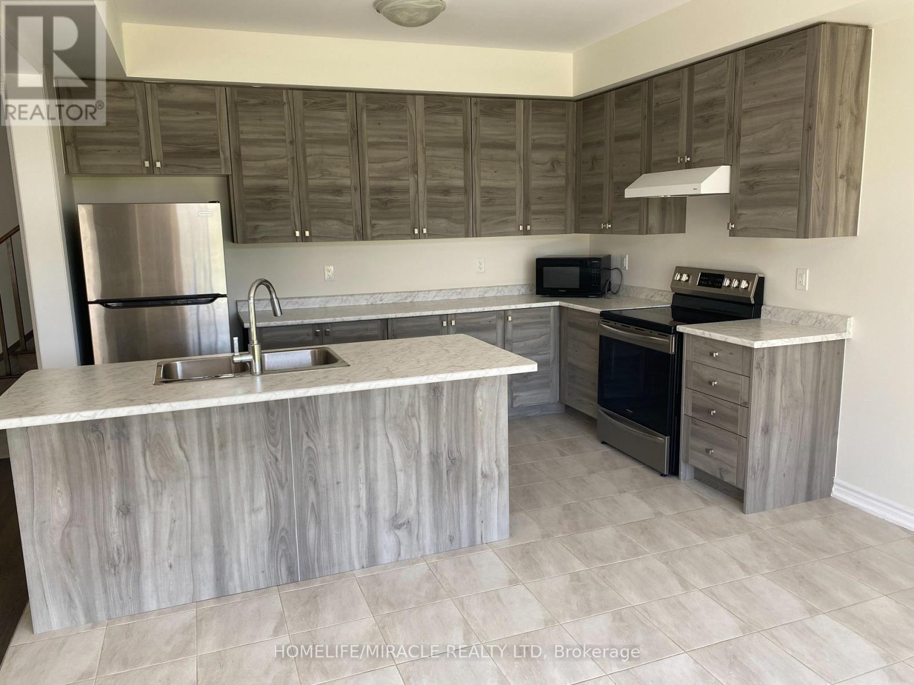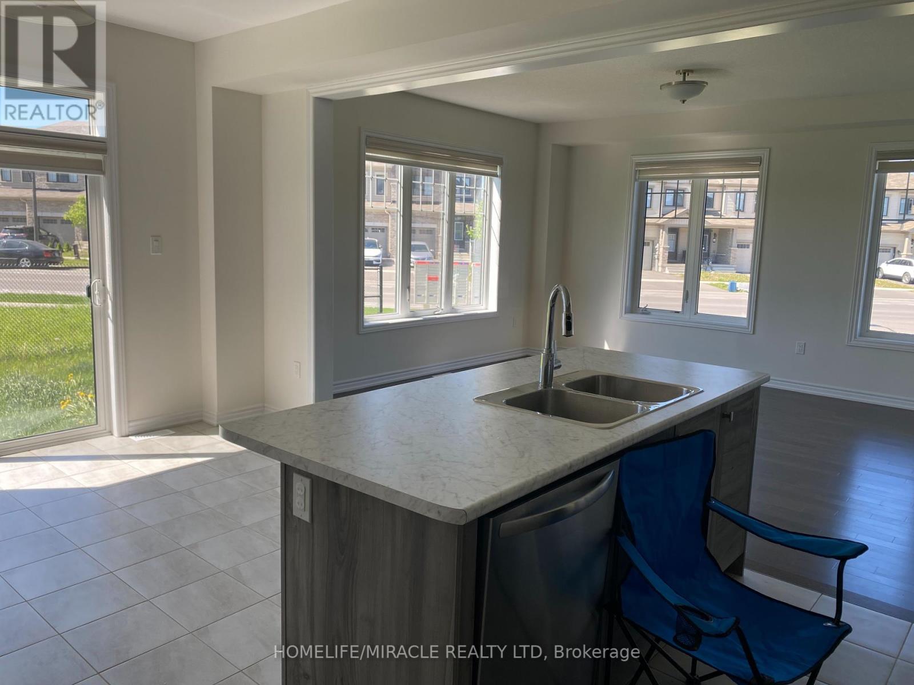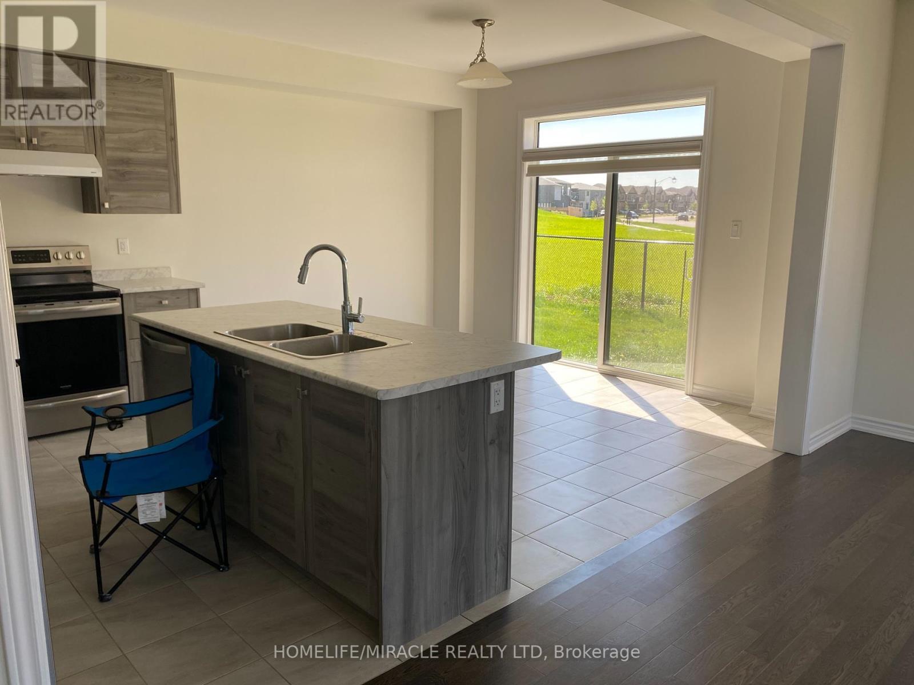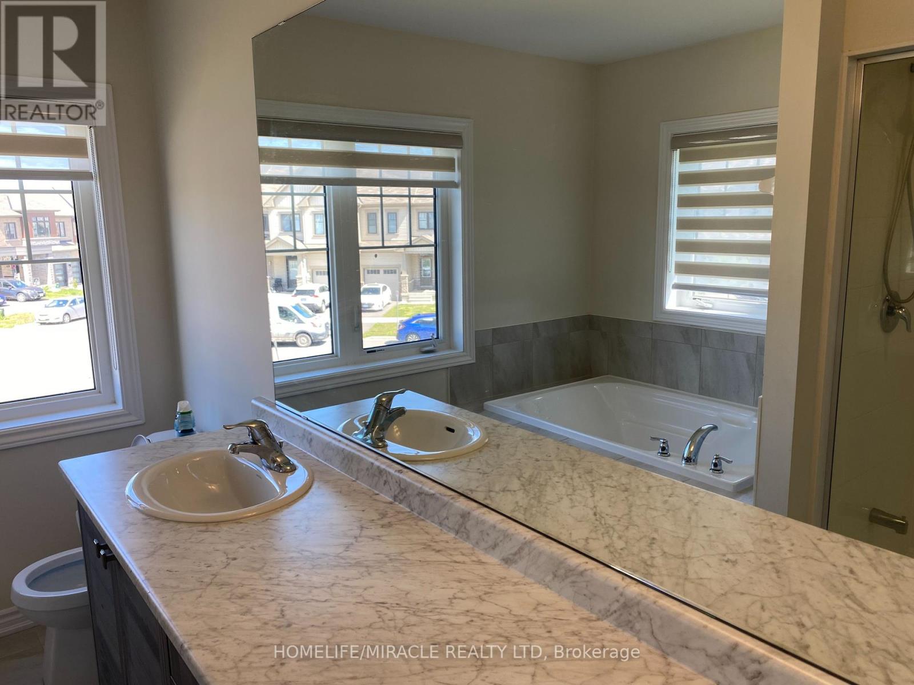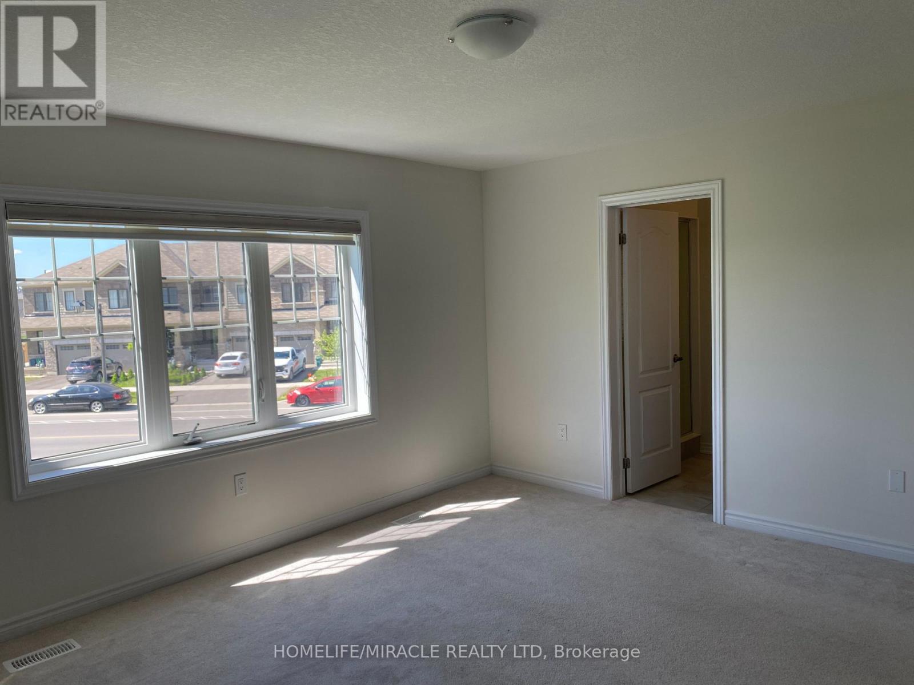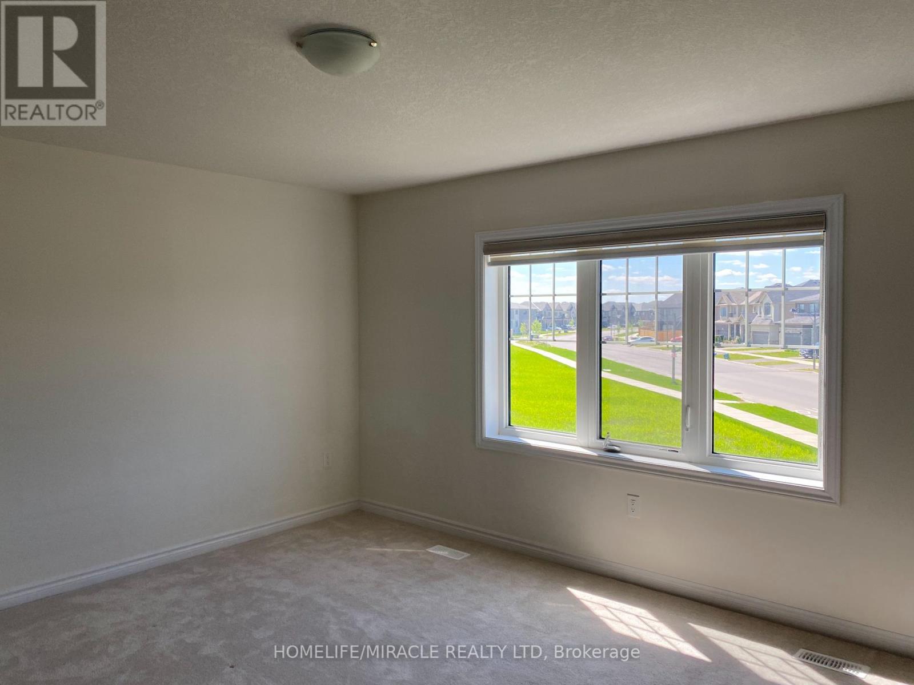2 Cahill Drive Brantford, Ontario N3T 0V5
$3,100 Monthly
Rent...A Huge House with Large Corner Lot.. Featuring 4 Bedroom with 3 Washroom... for enjoying life with family, Back and side yard can be used as a party and sports paradise. This newly built house in 2022, boasts of very bright, spacious and spotless living. It has open concept kitchen offering lovely outside view allowing cooking time to be more pleasant and stress free, attached large Living room and walk out to backyard makes it very convenient and easy access to fresh airy living. Entry from inside of the house to double car garage keeps you warm during winter. On the 2nd floor 4 spacious bedrooms, Master with 4 pc ensuite bathroom and another 3 pc full washroom and the same level Laundry makes life easy .Unfurnished full basement allow you to enjoy the space for kids and adults to entertain and have fun while indoor playing together. Please note that the items for rental are Hot Water Tank 47.99/M and Smart Home System 7.99/M. and are to be assumed by Tenant. All utility bills are to be transfer and be paid by tenants during their entire tenancy period and all equipment Should be well maintained and returned in the same condition as received.Tenant is responsible of maintaining inside and outside of the property including snow removal and grass cutting. Looking for AAA+++ tenant. Require full Detail Credit Report with Credit Score, Job Letter, 4-Most Recent Pay Stubs, Rental App, References. (id:58043)
Property Details
| MLS® Number | X12193759 |
| Property Type | Single Family |
| Amenities Near By | Park, Schools |
| Community Features | School Bus |
| Features | Irregular Lot Size, Dry, Level |
| Parking Space Total | 4 |
Building
| Bathroom Total | 4 |
| Bedrooms Above Ground | 4 |
| Bedrooms Total | 4 |
| Age | 0 To 5 Years |
| Appliances | Garage Door Opener Remote(s), Dishwasher, Dryer, Freezer, Microwave, Stove, Washer, Window Coverings, Refrigerator |
| Basement Development | Unfinished |
| Basement Type | Full (unfinished) |
| Construction Style Attachment | Detached |
| Cooling Type | Central Air Conditioning |
| Exterior Finish | Stone, Vinyl Siding |
| Foundation Type | Poured Concrete |
| Half Bath Total | 1 |
| Heating Fuel | Natural Gas |
| Heating Type | Forced Air |
| Stories Total | 2 |
| Size Interior | 2,000 - 2,500 Ft2 |
| Type | House |
| Utility Water | Municipal Water |
Parking
| Garage |
Land
| Acreage | No |
| Land Amenities | Park, Schools |
| Sewer | Sanitary Sewer |
| Size Depth | 98 Ft ,1 In |
| Size Frontage | 85 Ft ,10 In |
| Size Irregular | 85.9 X 98.1 Ft |
| Size Total Text | 85.9 X 98.1 Ft |
Rooms
| Level | Type | Length | Width | Dimensions |
|---|---|---|---|---|
| Second Level | Primary Bedroom | 4.57 m | 4.12 m | 4.57 m x 4.12 m |
| Second Level | Bedroom 2 | 3.89 m | 3.66 m | 3.89 m x 3.66 m |
| Second Level | Bedroom 3 | 3.2 m | 2.9 m | 3.2 m x 2.9 m |
| Second Level | Bedroom 4 | 3.51 m | 2.9 m | 3.51 m x 2.9 m |
| Main Level | Great Room | 4.93 m | 4.11 m | 4.93 m x 4.11 m |
| Main Level | Eating Area | 3.91 m | 3.05 m | 3.91 m x 3.05 m |
| Main Level | Kitchen | 3.91 m | 2.59 m | 3.91 m x 2.59 m |
| Main Level | Office | 3.2 m | 2.54 m | 3.2 m x 2.54 m |
https://www.realtor.ca/real-estate/28411172/2-cahill-drive-brantford
Contact Us
Contact us for more information
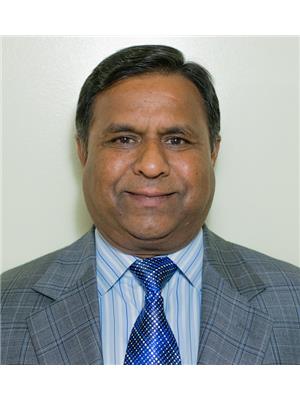
Bhakti Patel
Salesperson
(905) 921-4221
www.facebook.com/Realtor-Bhakti-321765188527310
1339 Matheson Blvd E.
Mississauga, Ontario L4W 1R1
(905) 624-5678
(905) 624-5677












