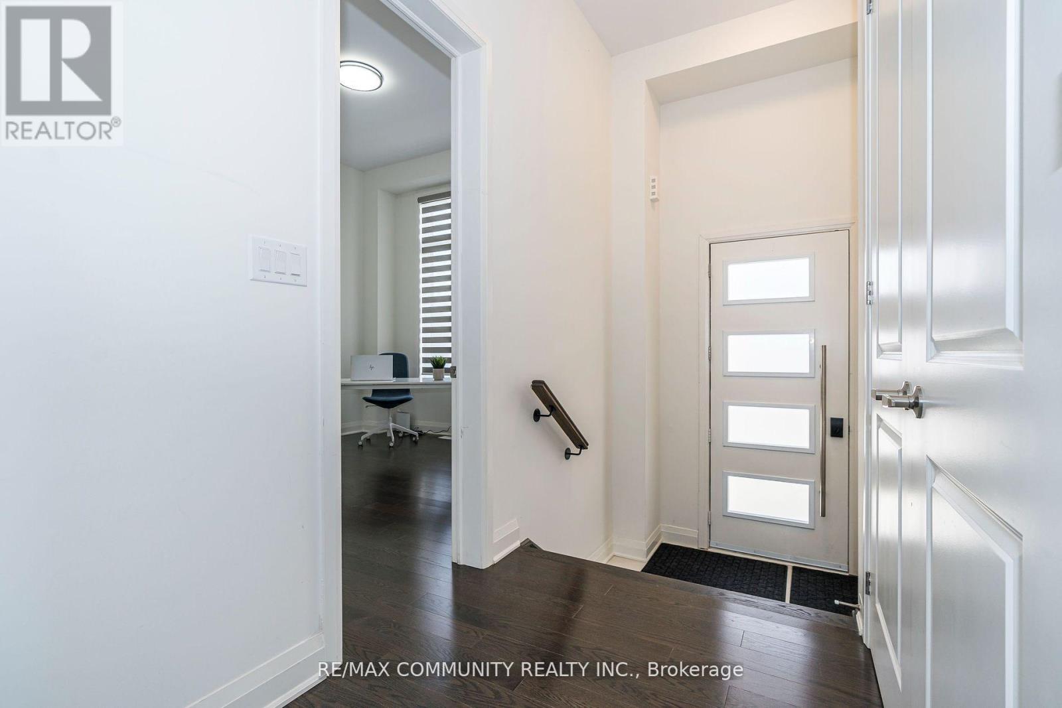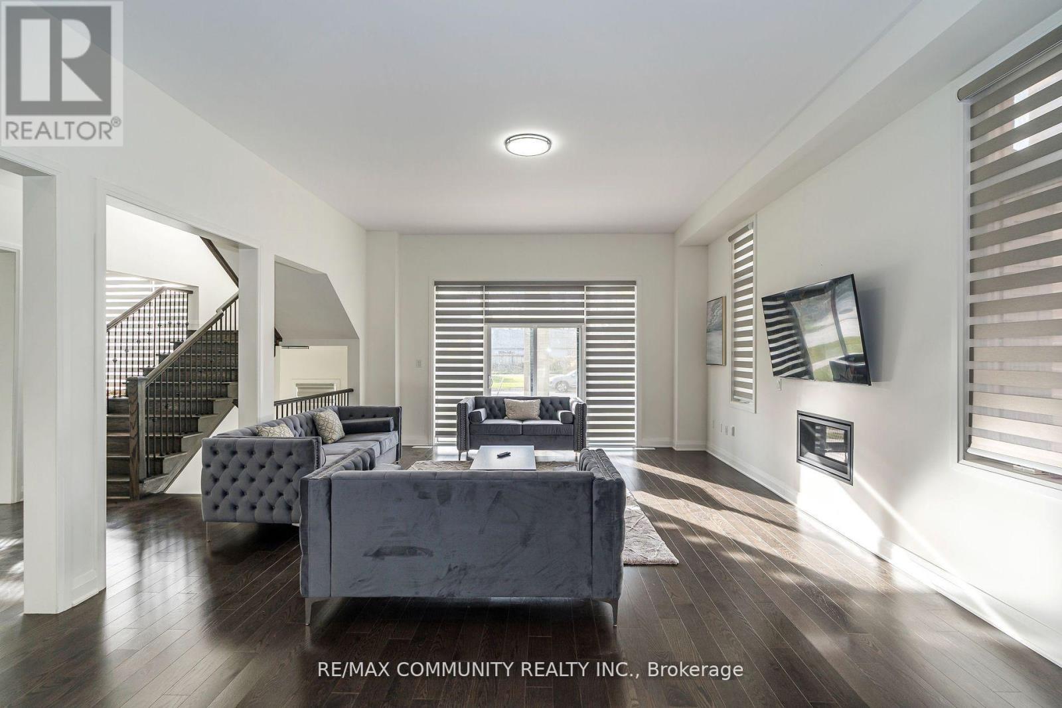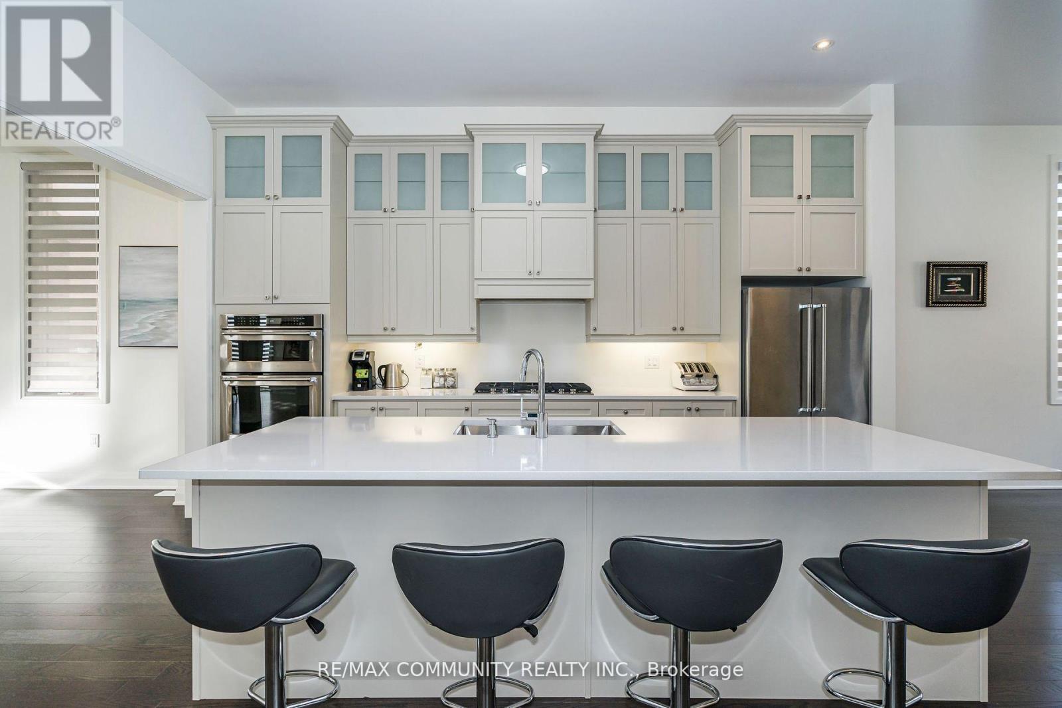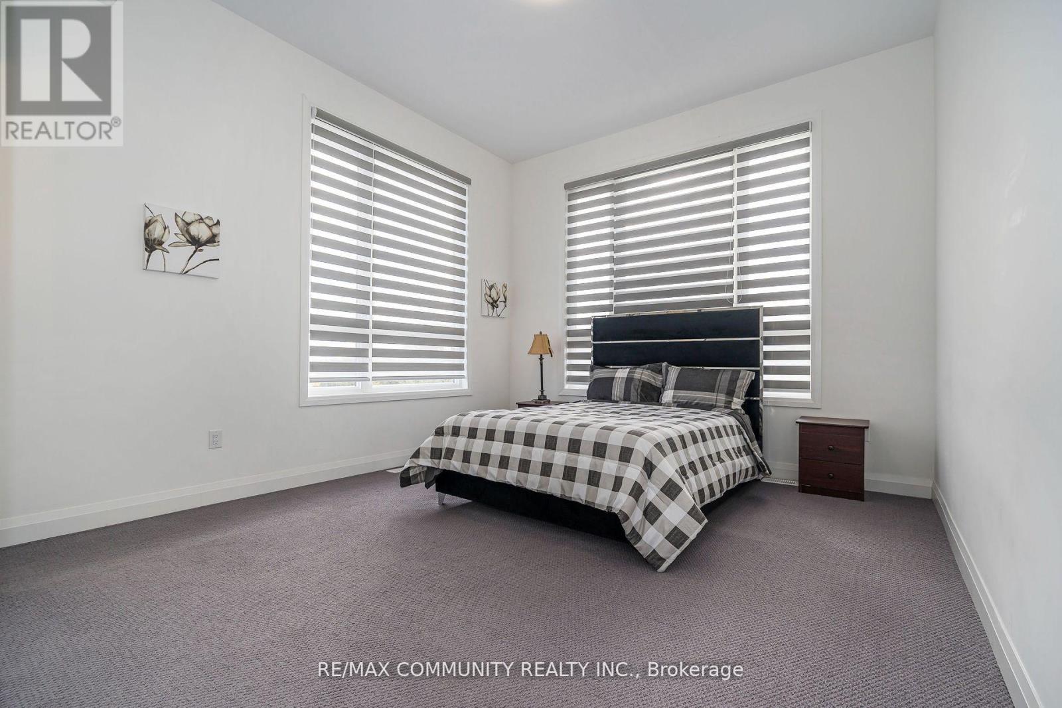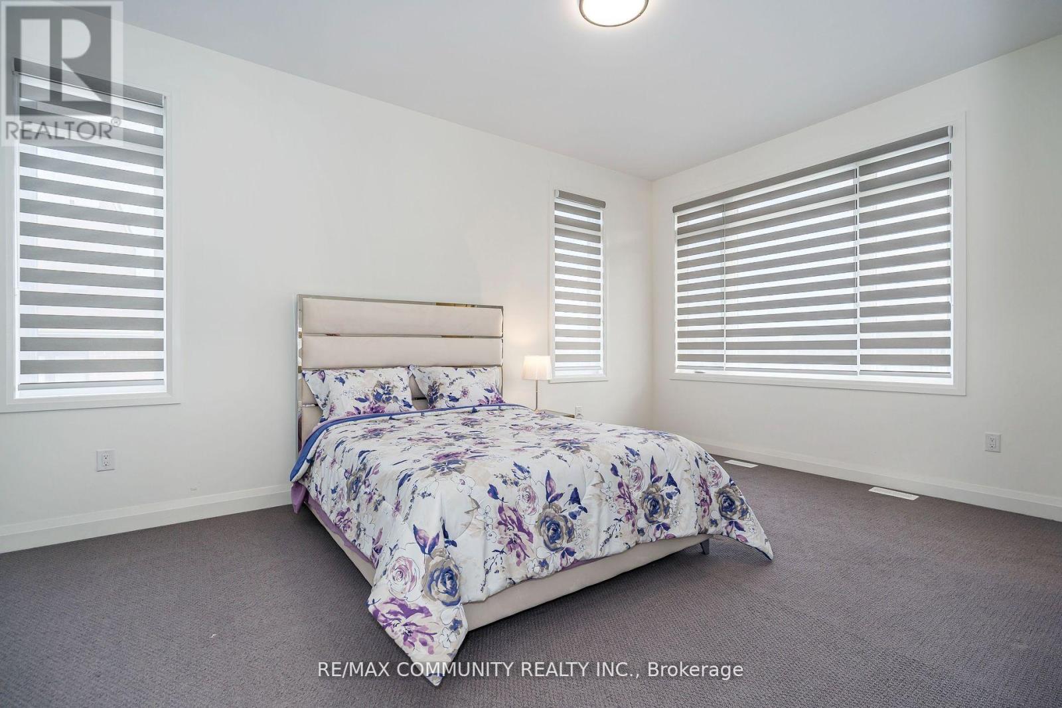2 Crows Nest Lane Clarington, Ontario L1C 4A7
$5,000 Monthly
Top-Of-The - Line Quality & W/Luxurious Life Style, Elevator All Levels, 4 Bedroom + Office + Recreational Room+ Storage Space. 4418 Sqft+ 250 Rec Rm + 636 Sqft (Terrace & Balconies), 11' Main Fl & 10' 2nd Fl, Roof Top Terr, 8' Doors, 200 Amp Service, Electric Car Charger, Quartz Counter For Kitchen & All Washrooms, Upgrd Kitchen Cabinets W/Moulding & Valance & Pantry Rm, W/O Deck, High End Fence, Zebra Blinds Throughout, Smart Connect 8' Door, Wi- Fi Enabled G.D.O W/ Remotes. Keyless Entry, surveillance cameras. **** EXTRAS **** Parcel of the Basement Rented Separately. (id:58043)
Property Details
| MLS® Number | E11917245 |
| Property Type | Single Family |
| Community Name | Bowmanville |
| AmenitiesNearBy | Beach, Marina, Park |
| Features | In-law Suite |
| ParkingSpaceTotal | 4 |
| ViewType | View |
| WaterFrontType | Waterfront |
Building
| BathroomTotal | 5 |
| BedroomsAboveGround | 4 |
| BedroomsBelowGround | 1 |
| BedroomsTotal | 5 |
| Appliances | Garage Door Opener Remote(s), Oven - Built-in, Central Vacuum, Water Heater, Cooktop, Dryer, Microwave, Oven, Range, Refrigerator, Washer |
| BasementDevelopment | Finished |
| BasementFeatures | Walk-up |
| BasementType | N/a (finished) |
| ConstructionStyleAttachment | Detached |
| CoolingType | Central Air Conditioning |
| ExteriorFinish | Brick, Stone |
| FireplacePresent | Yes |
| FlooringType | Carpeted, Laminate, Hardwood |
| FoundationType | Concrete |
| HalfBathTotal | 1 |
| HeatingFuel | Natural Gas |
| HeatingType | Forced Air |
| StoriesTotal | 2 |
| SizeInterior | 4999.958 - 99999.6672 Sqft |
| Type | House |
| UtilityWater | Municipal Water |
Parking
| Garage |
Land
| Acreage | No |
| FenceType | Fenced Yard |
| LandAmenities | Beach, Marina, Park |
| Sewer | Sanitary Sewer |
Rooms
| Level | Type | Length | Width | Dimensions |
|---|---|---|---|---|
| Second Level | Bedroom 4 | 3.66 m | 3.35 m | 3.66 m x 3.35 m |
| Second Level | Primary Bedroom | 6.55 m | 4.88 m | 6.55 m x 4.88 m |
| Second Level | Bedroom 2 | 5.94 m | 3.72 m | 5.94 m x 3.72 m |
| Second Level | Bedroom 3 | 5.21 m | 3.96 m | 5.21 m x 3.96 m |
| Third Level | Other | 6.86 m | 4.91 m | 6.86 m x 4.91 m |
| Basement | Recreational, Games Room | 4.1 m | 3.35 m | 4.1 m x 3.35 m |
| Main Level | Living Room | 7.01 m | 4.27 m | 7.01 m x 4.27 m |
| Main Level | Dining Room | 7.01 m | 4.27 m | 7.01 m x 4.27 m |
| Main Level | Family Room | 6.55 m | 4.88 m | 6.55 m x 4.88 m |
| Main Level | Office | 3.66 m | 3.35 m | 3.66 m x 3.35 m |
| Main Level | Kitchen | 4.88 m | 3.96 m | 4.88 m x 3.96 m |
| Main Level | Eating Area | 4.42 m | 3.81 m | 4.42 m x 3.81 m |
https://www.realtor.ca/real-estate/27788426/2-crows-nest-lane-clarington-bowmanville-bowmanville
Interested?
Contact us for more information
Mahen Singarajah
Broker
203 - 1265 Morningside Ave
Toronto, Ontario M1B 3V9
Adolf Furtado
Broker
203 - 1265 Morningside Ave
Toronto, Ontario M1B 3V9




