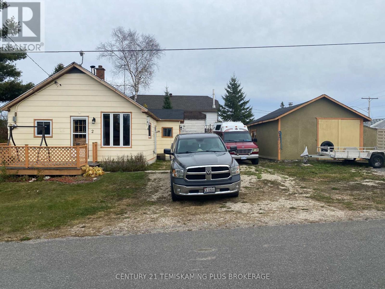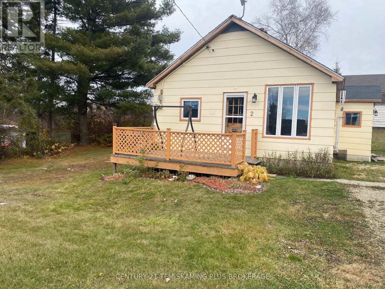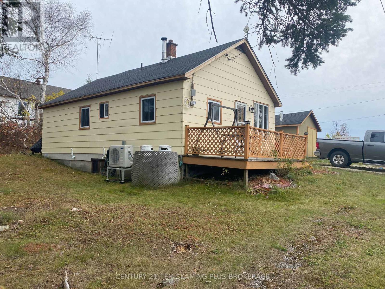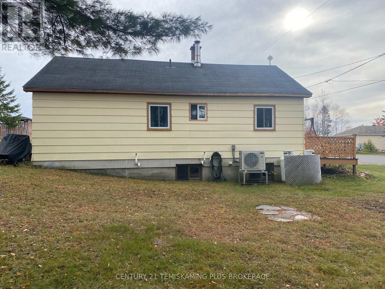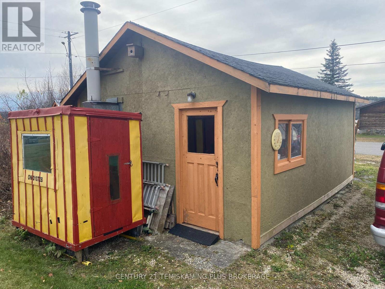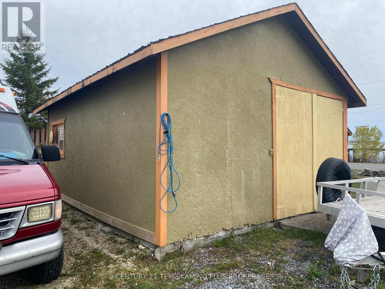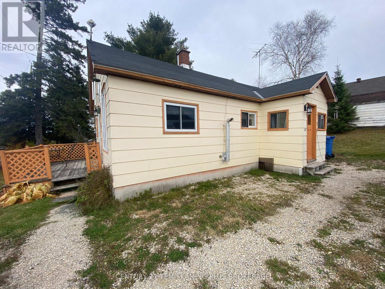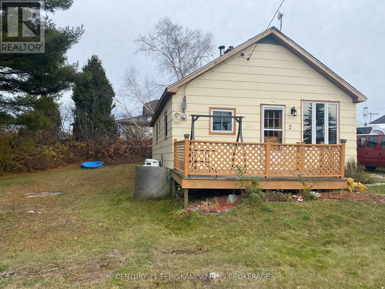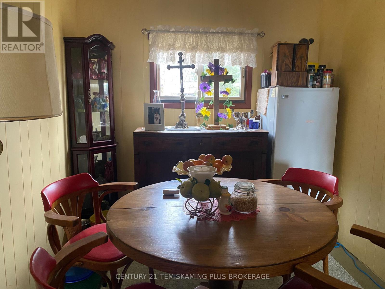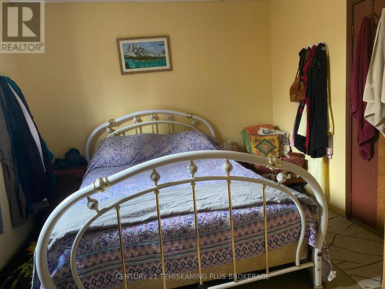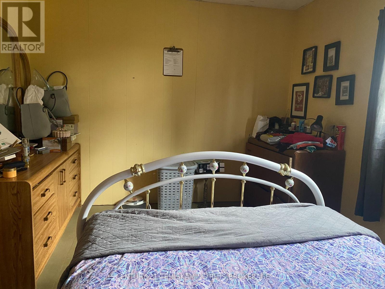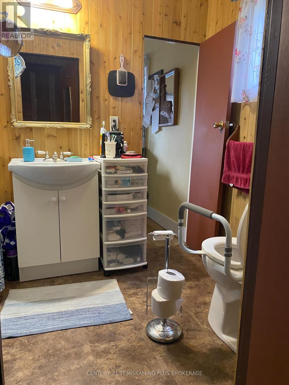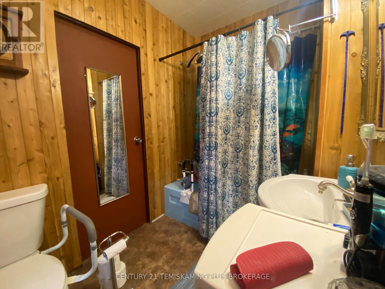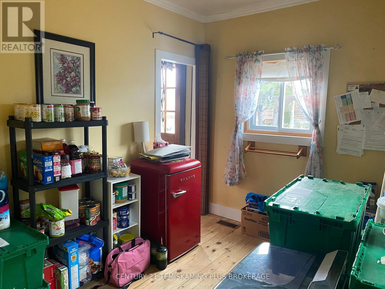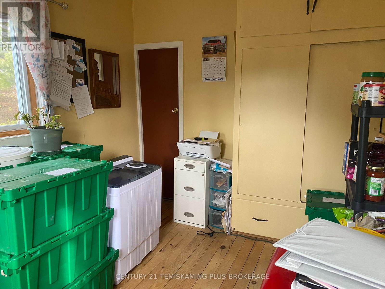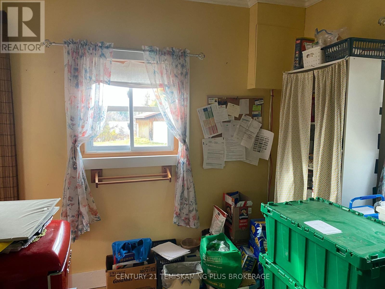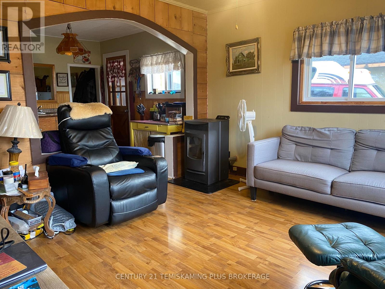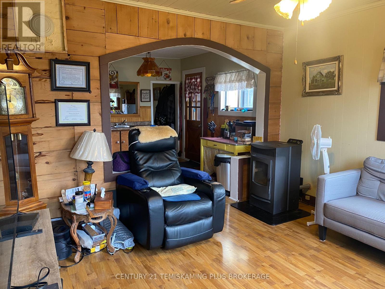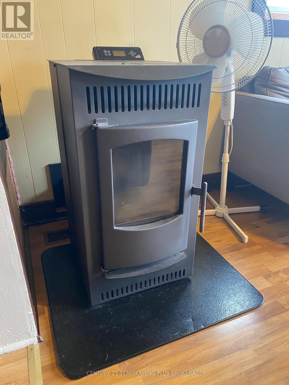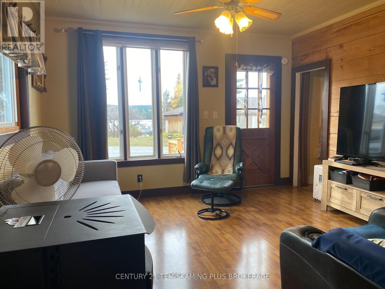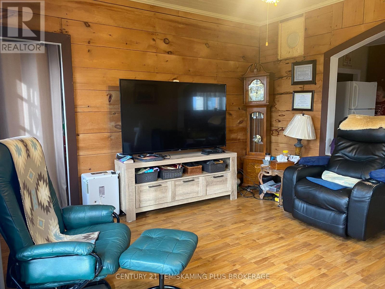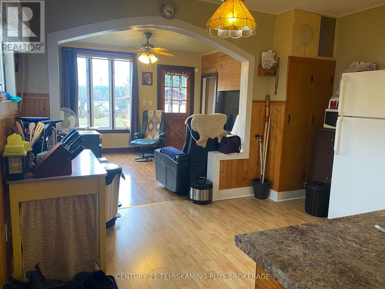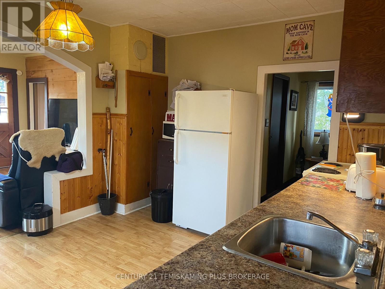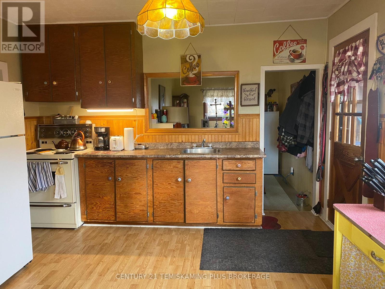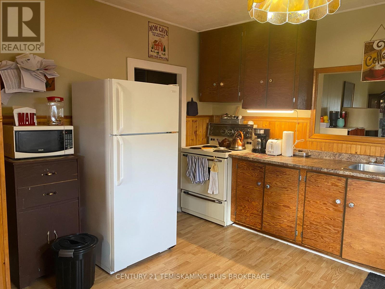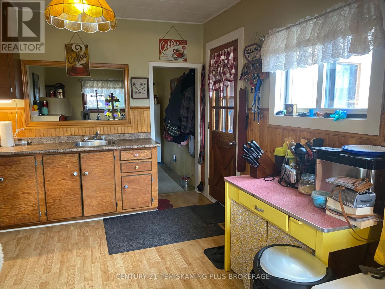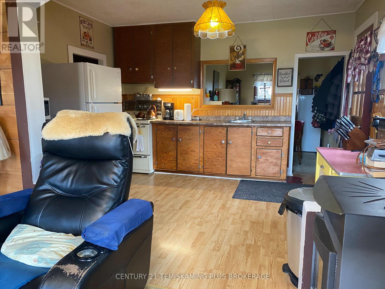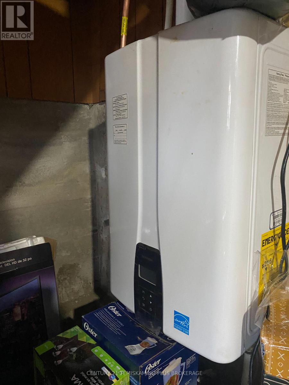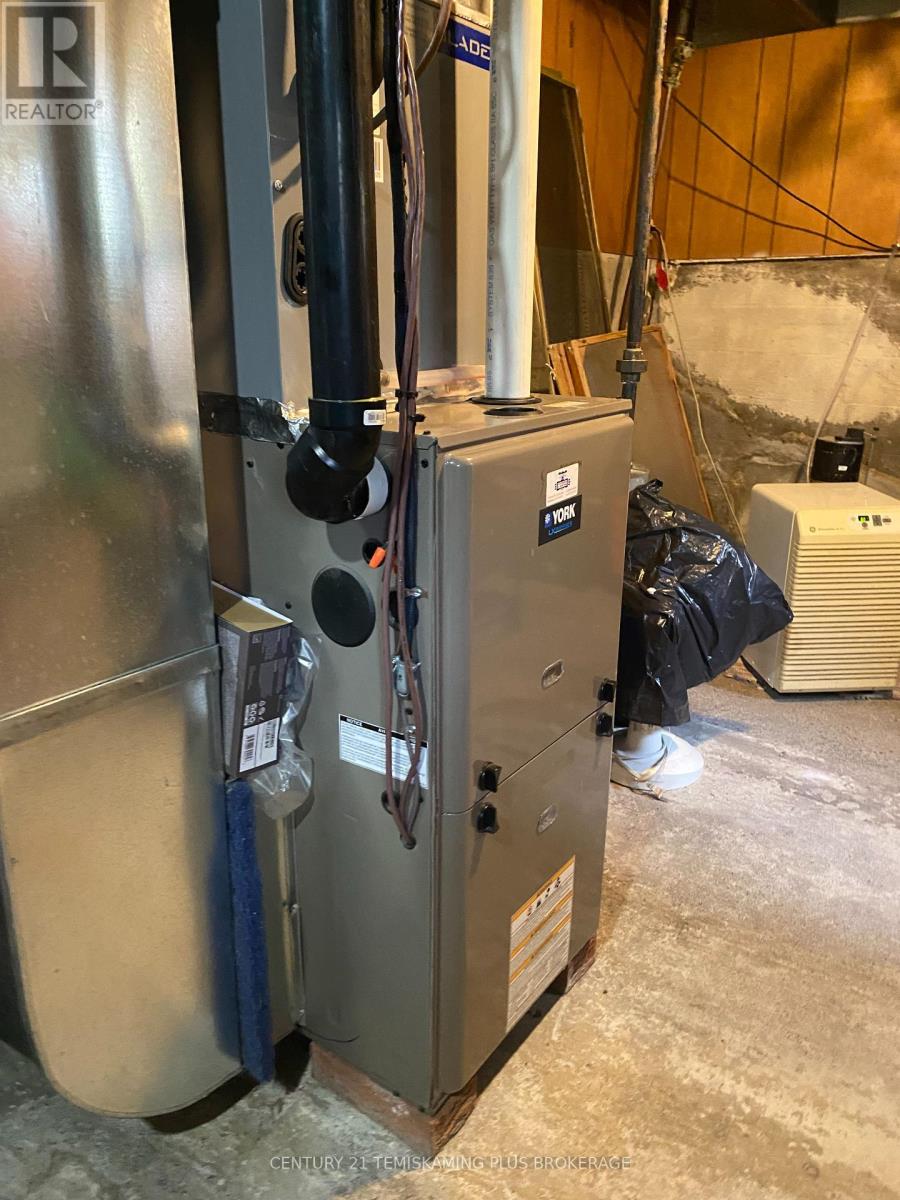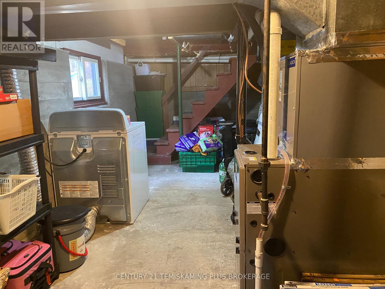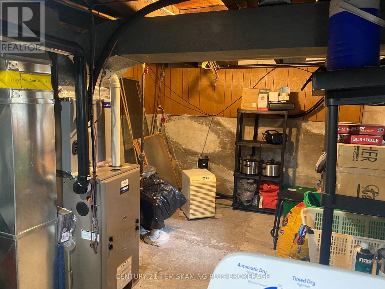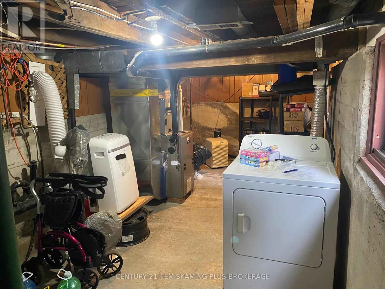2 King Street Timiskaming, Ontario P0J 1N0
$169,500
Charming Bungalow on Corner Lot - Steps to the Beach & Bay Lake. Welcome to this comfortable and well-maintained bungalow located on a spacious corner lot in Latchford, just a short walk to the beach and beautiful Bay Lake/Montreal River. The home features an open-concept kitchen and living room, a versatile formal dining room that could serve as an additional bedroom, and two cozy bedrooms with one full bath. The partial basement includes laundry facilities, furnace, 4 stage heat pump and utilities, while the remainder of the home sits on a crawl space for easy access. Enjoy the insulated side porch and the 8' x 16' front deck-perfect for relaxing outdoors. Additional highlights include a 16' x 20' detached garage (insulated and wired), propane furnace (2014), roof shingles (2014), and propane hot water on demand. A great opportunity for year-round living or a weekend retreat near the water!hydro monthly average $150. Propane yearly average $350. Pellet stove $500 per year (id:58043)
Property Details
| MLS® Number | T12496908 |
| Property Type | Single Family |
| Community Name | TIM - Outside - Rural |
| Parking Space Total | 2 |
Building
| Bathroom Total | 1 |
| Bedrooms Above Ground | 3 |
| Bedrooms Total | 3 |
| Age | 51 To 99 Years |
| Architectural Style | Bungalow |
| Basement Type | Partial, Crawl Space |
| Construction Style Attachment | Detached |
| Cooling Type | Central Air Conditioning |
| Exterior Finish | Vinyl Siding |
| Fireplace Fuel | Pellet |
| Fireplace Present | Yes |
| Fireplace Total | 1 |
| Fireplace Type | Stove |
| Foundation Type | Block |
| Heating Fuel | Electric, Propane |
| Heating Type | Forced Air, Heat Pump, Other, Not Known |
| Stories Total | 1 |
| Size Interior | 700 - 1,100 Ft2 |
| Type | House |
| Utility Water | Municipal Water |
Parking
| Detached Garage | |
| Garage |
Land
| Acreage | No |
| Sewer | Sanitary Sewer |
| Size Depth | 132 Ft |
| Size Frontage | 66 Ft |
| Size Irregular | 66 X 132 Ft |
| Size Total Text | 66 X 132 Ft |
| Zoning Description | Residential |
Rooms
| Level | Type | Length | Width | Dimensions |
|---|---|---|---|---|
| Basement | Laundry Room | Measurements not available | ||
| Main Level | Kitchen | 3.81 m | 3.29 m | 3.81 m x 3.29 m |
| Main Level | Living Room | 3.81 m | 3.38 m | 3.81 m x 3.38 m |
| Main Level | Bedroom | 3.35 m | 3.99 m | 3.35 m x 3.99 m |
| Main Level | Bedroom | 2.77 m | 2.16 m | 2.77 m x 2.16 m |
| Main Level | Bedroom 3 | 2.62 m | 3.38 m | 2.62 m x 3.38 m |
| Main Level | Bathroom | 1.73 m | 2.59 m | 1.73 m x 2.59 m |
Utilities
| Electricity | Installed |
| Sewer | Installed |
Contact Us
Contact us for more information
Louise Ames
Broker
www.facebook.com/louise.ames.353
19 Paget St. S.
New Liskeard, Ontario P0J 1P0
(705) 647-8148


