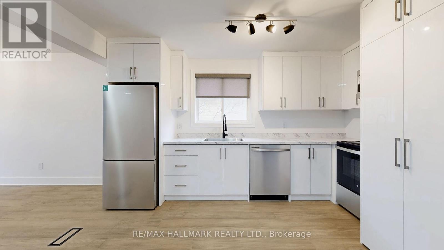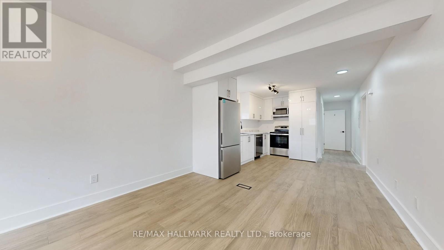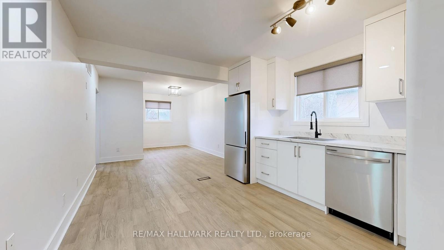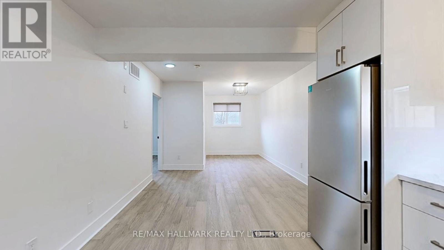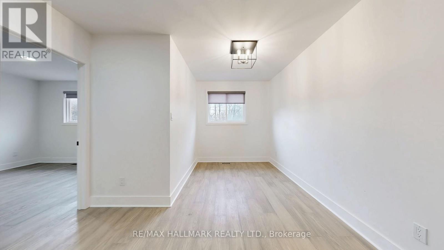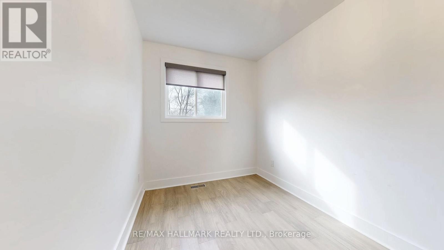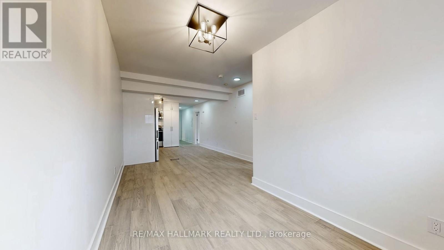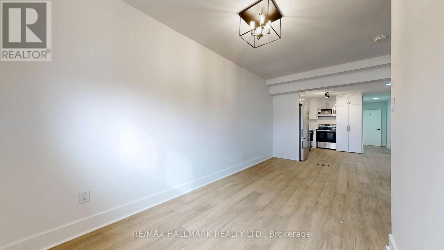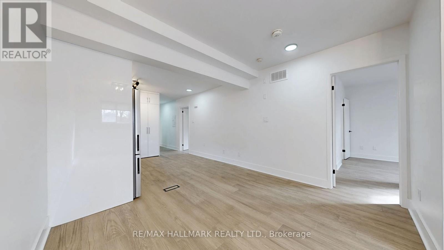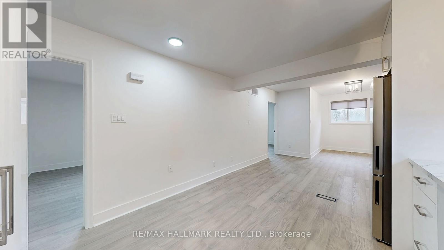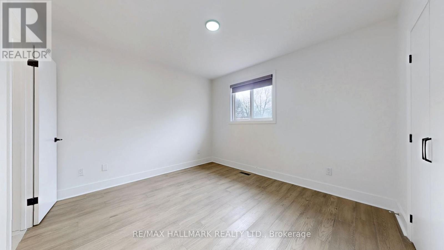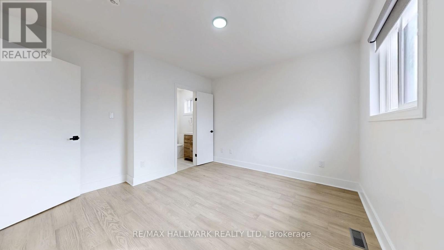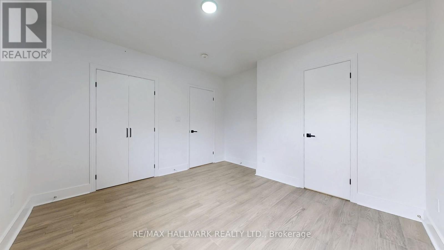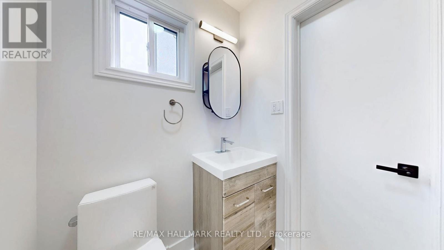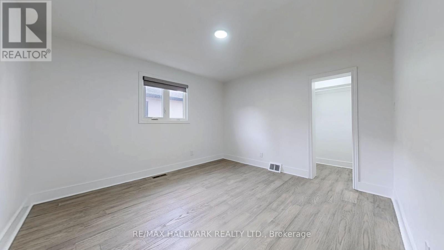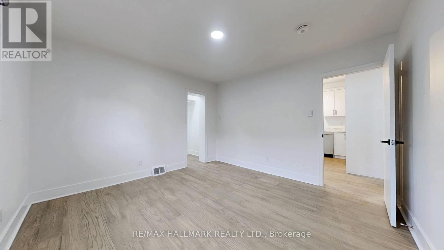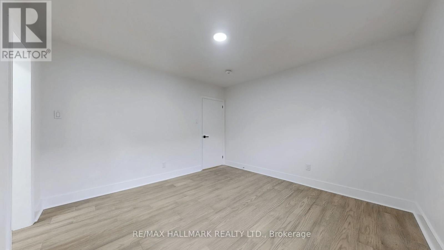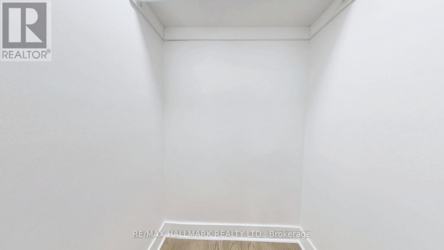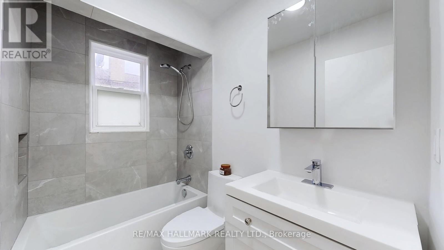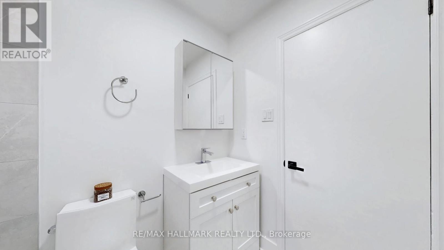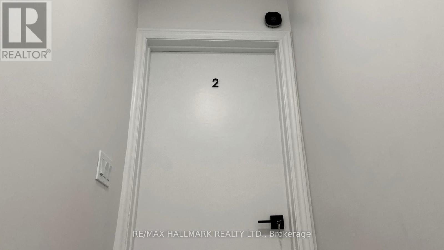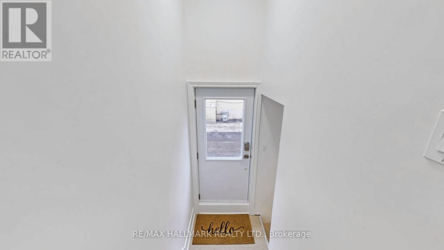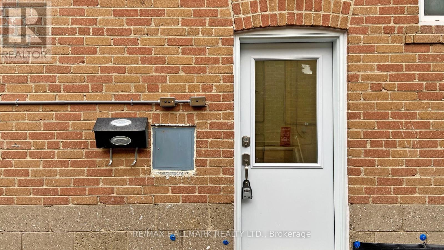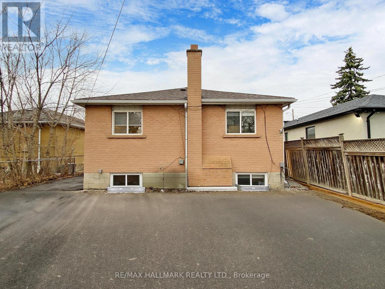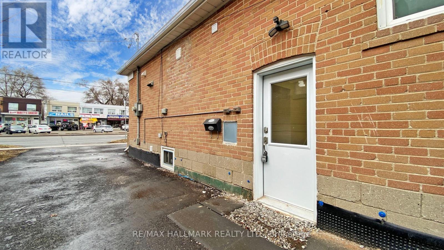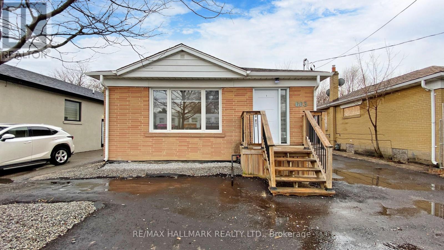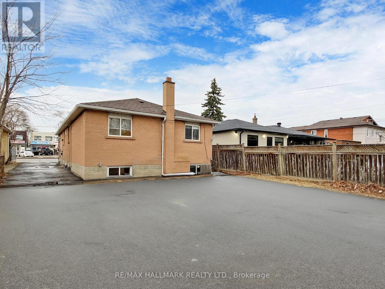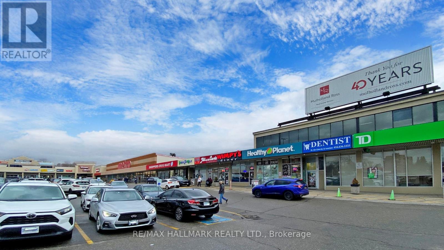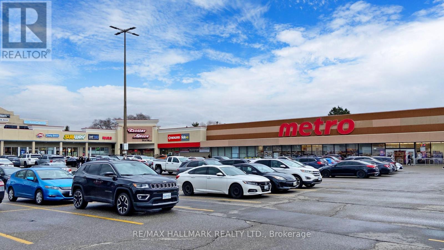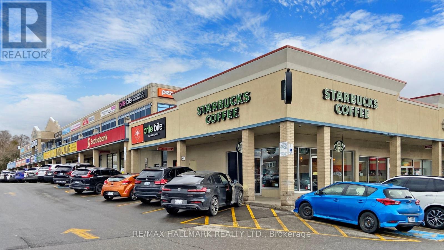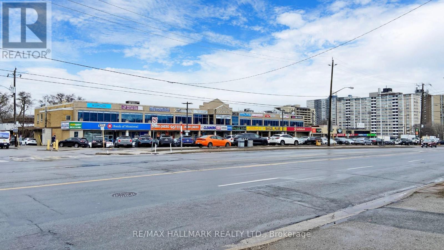#2 Main - 663 Sheppard Avenue W Toronto, Ontario M3H 2S4
$2,700 Monthly
One parking spot included in the rent price. Utilities, internet & Maintenance are extra calculated at $75 per adult. $30 per every extra occupant over 2 residents. Max 4 per family. Cable TV/Phone not included. Renovated with a stylish & accommodating layout, this 2 Bedroom & 2 Bathroom main floor has an open concept living/dining/kitchen with modern engineered laminate flooring, fully renovated washrooms & abundant sunlight. Conveniently located less than 300 meters away from a major plaza housing Metro Grocery Store,Starbucks, Dollar Store, TD and Scotiabank at Bathurst & Sheppard or 150 meters away from Tim Hortons & TTC bus stations 7284 Heading West and 7284 heading East on Sheppard. This unit has a separate entrance, large windows, in-unit laundry, and brand-new appliances including a dishwasher. With built in closets in both rooms and a dedicated ensuite for the master bedroom unit is definitely poised to impress! Excellent location for access to anywhere in the city via the TTC to the either on Yonge &Sheppard or Sheppard West subway stations or minutes driving to the 401.Extra parking available at $75/month. (id:58043)
Property Details
| MLS® Number | C12035899 |
| Property Type | Single Family |
| Neigbourhood | Clanton Park |
| Community Name | Clanton Park |
| Features | Carpet Free |
| Parking Space Total | 1 |
Building
| Bathroom Total | 2 |
| Bedrooms Above Ground | 2 |
| Bedrooms Total | 2 |
| Architectural Style | Bungalow |
| Construction Style Attachment | Detached |
| Cooling Type | Central Air Conditioning |
| Exterior Finish | Brick |
| Flooring Type | Laminate, Ceramic |
| Foundation Type | Block, Concrete |
| Heating Fuel | Natural Gas |
| Heating Type | Forced Air |
| Stories Total | 1 |
| Size Interior | 700 - 1,100 Ft2 |
| Type | House |
| Utility Water | Municipal Water |
Parking
| No Garage |
Land
| Acreage | No |
| Sewer | Sanitary Sewer |
| Size Depth | 144 Ft |
| Size Frontage | 40 Ft |
| Size Irregular | 40 X 144 Ft |
| Size Total Text | 40 X 144 Ft |
Rooms
| Level | Type | Length | Width | Dimensions |
|---|---|---|---|---|
| Main Level | Primary Bedroom | Measurements not available | ||
| Main Level | Kitchen | Measurements not available | ||
| Main Level | Bedroom 2 | Measurements not available | ||
| Main Level | Bathroom | Measurements not available | ||
| Main Level | Family Room | Measurements not available | ||
| Main Level | Bathroom | Measurements not available |
Utilities
| Electricity | Installed |
| Sewer | Installed |
Contact Us
Contact us for more information

Eleeka Helali
Salesperson
9555 Yonge Street #201
Richmond Hill, Ontario L4C 9M5
(905) 883-4922
(905) 883-1521


