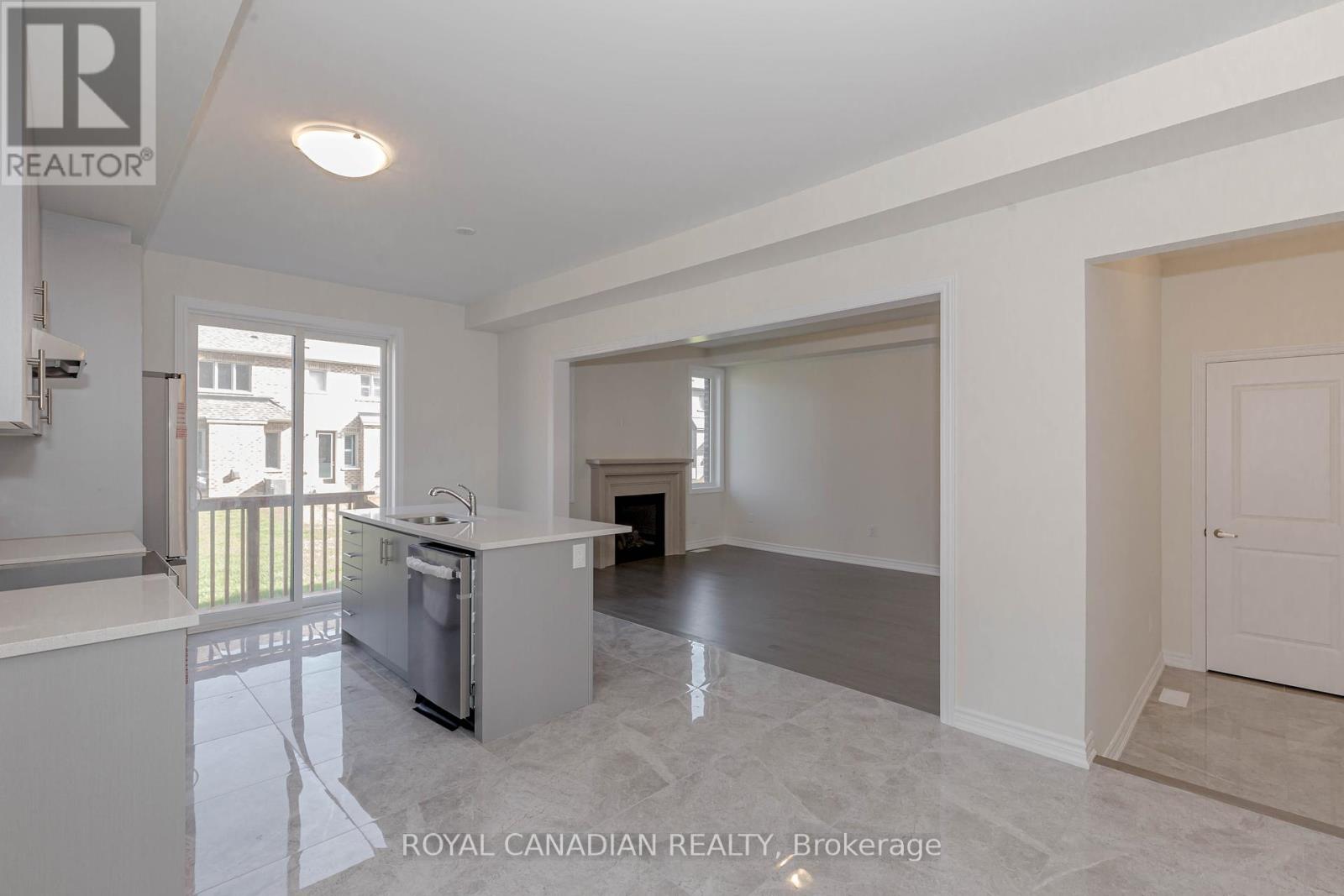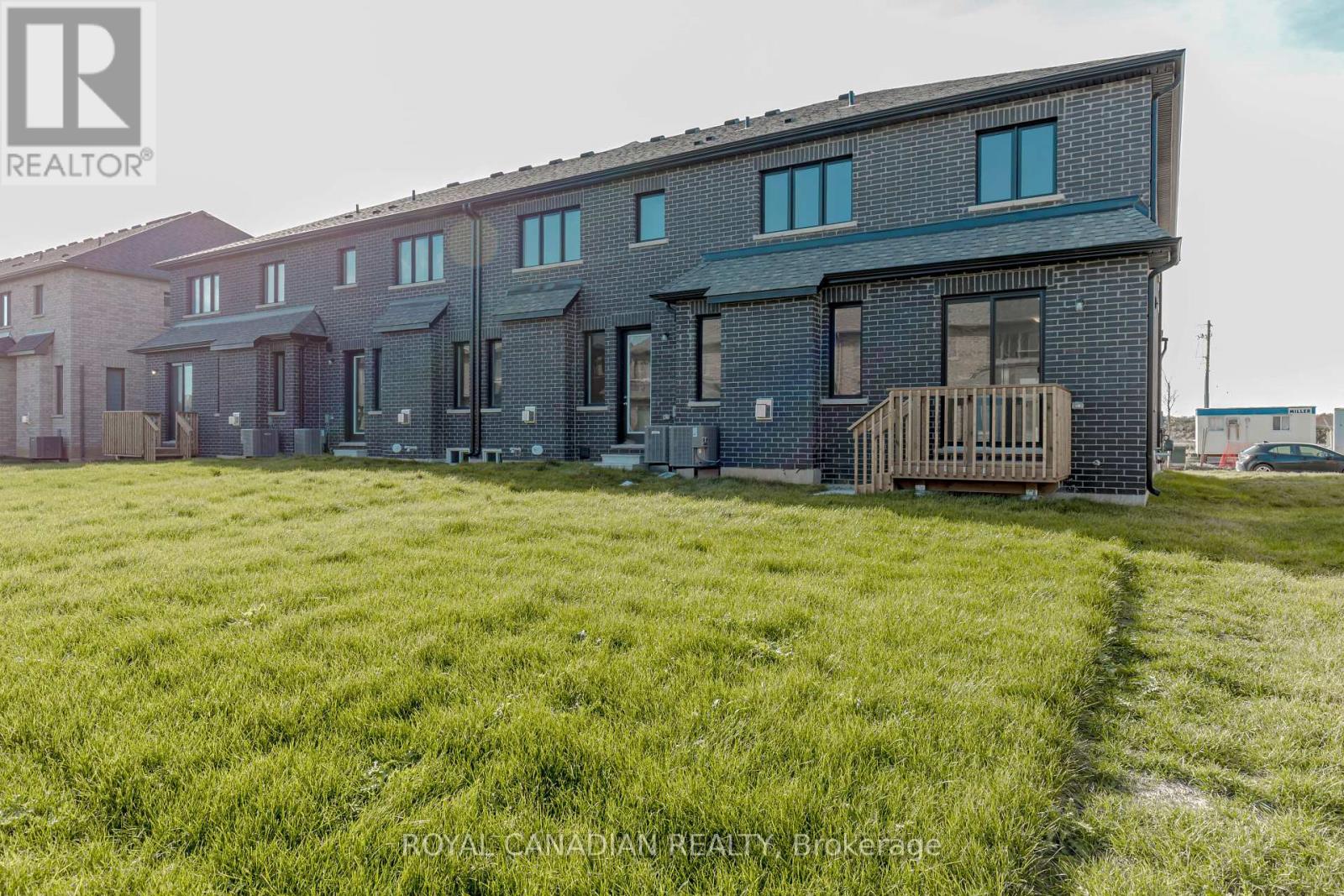2 Molnar Crescent Brantford, Ontario N3T 0X3
$2,700 Monthly
Brand new End Unit Townhome in the heart of Brantford! This spacious 4-bedroom, 3-bathroom property offers 1,950 sq ft of living space with separate living and family rooms. The open-concept kitchen features a breakfast island, quartz countertops, and brand-new appliances. Enjoy hardwood floors throughout the main level and an oak staircase. The upper level includes 4 generous bedrooms, 2 full bathrooms, and laundry facilities. The oversized primary bedroom boasts a 4-piece ensuite and a walk-in closet. Conveniently located near schools, parks, shopping, and restaurants. Parking for 2 cars in the driveway. (id:58043)
Property Details
| MLS® Number | X10406824 |
| Property Type | Single Family |
| ParkingSpaceTotal | 2 |
Building
| BathroomTotal | 2 |
| BedroomsAboveGround | 4 |
| BedroomsTotal | 4 |
| Appliances | Water Heater, Dishwasher, Dryer, Range, Refrigerator, Stove, Washer |
| BasementDevelopment | Unfinished |
| BasementType | N/a (unfinished) |
| ConstructionStyleAttachment | Attached |
| CoolingType | Central Air Conditioning |
| ExteriorFinish | Brick, Stone |
| FireplacePresent | Yes |
| FoundationType | Concrete |
| HeatingFuel | Natural Gas |
| HeatingType | Forced Air |
| StoriesTotal | 2 |
| SizeInterior | 1499.9875 - 1999.983 Sqft |
| Type | Row / Townhouse |
| UtilityWater | Municipal Water |
Parking
| Attached Garage |
Land
| Acreage | No |
| Sewer | Sanitary Sewer |
Rooms
| Level | Type | Length | Width | Dimensions |
|---|---|---|---|---|
| Second Level | Primary Bedroom | 4.2 m | 3.84 m | 4.2 m x 3.84 m |
| Second Level | Bedroom 2 | 3.17 m | 3.11 m | 3.17 m x 3.11 m |
| Second Level | Bedroom 3 | 3.35 m | 3.11 m | 3.35 m x 3.11 m |
| Second Level | Bedroom 4 | 2.89 m | 3.11 m | 2.89 m x 3.11 m |
| Second Level | Laundry Room | Measurements not available | ||
| Main Level | Family Room | 4.87 m | 3.35 m | 4.87 m x 3.35 m |
| Main Level | Kitchen | 3.54 m | 3.54 m | 3.54 m x 3.54 m |
| Main Level | Eating Area | 3.53 m | 2.74 m | 3.53 m x 2.74 m |
| Main Level | Living Room | 3.35 m | 2.44 m | 3.35 m x 2.44 m |
Utilities
| Sewer | Installed |
https://www.realtor.ca/real-estate/27615580/2-molnar-crescent-brantford
Interested?
Contact us for more information
Srini Penumadu
Salesperson
2896 Slough St Unit #1
Mississauga, Ontario L4T 1G3











































