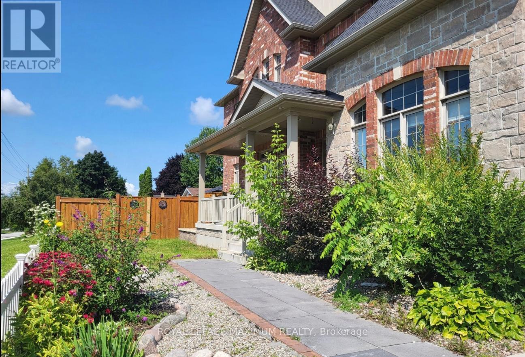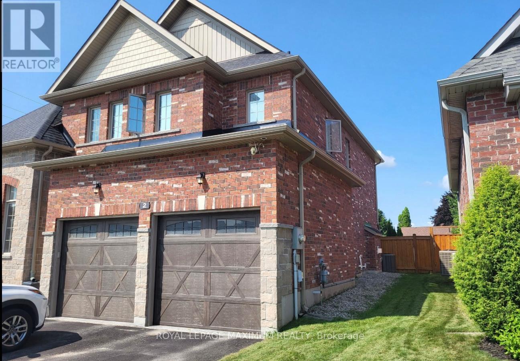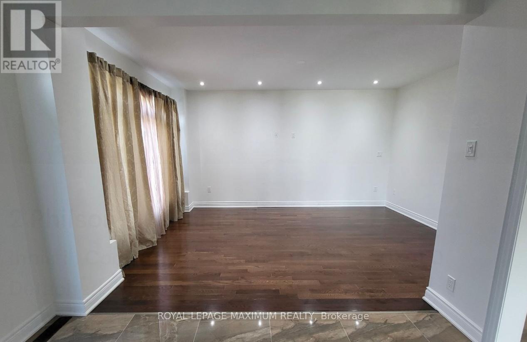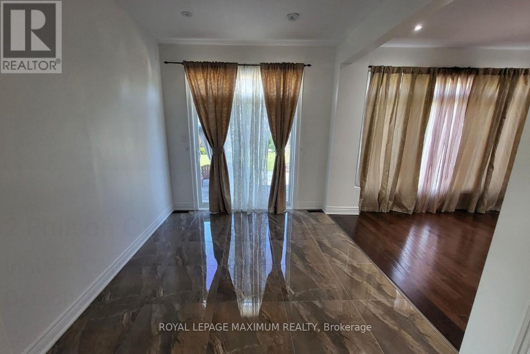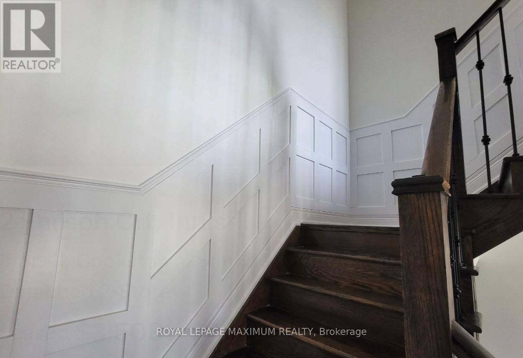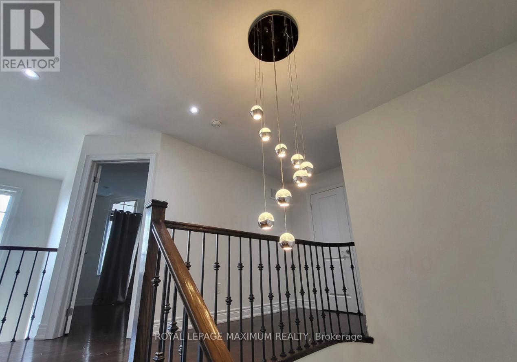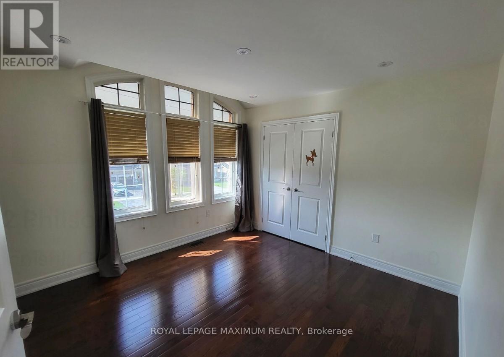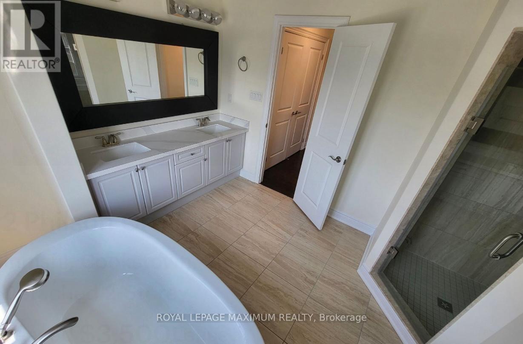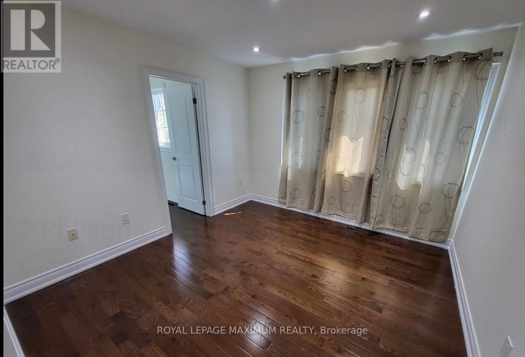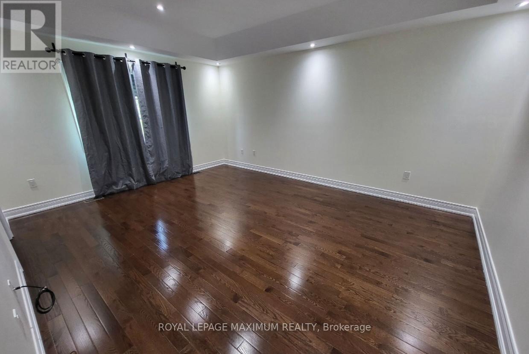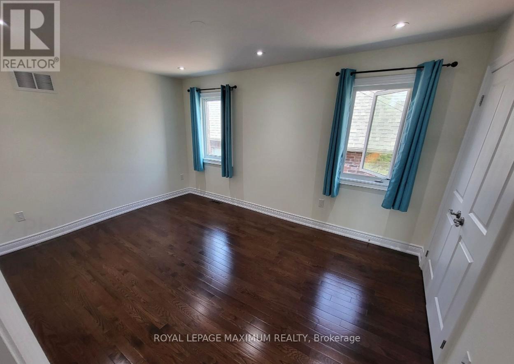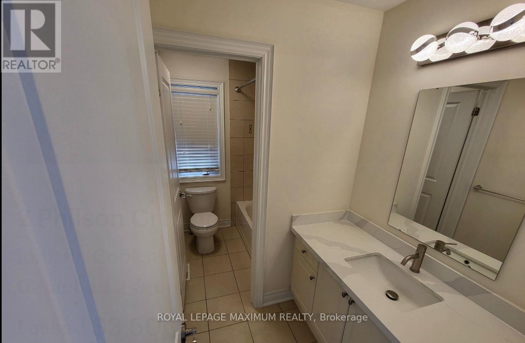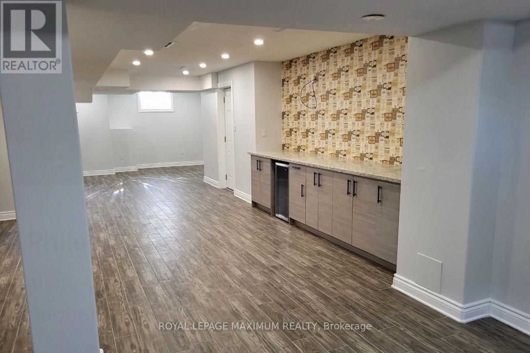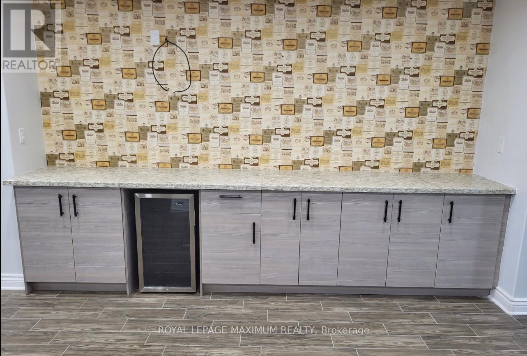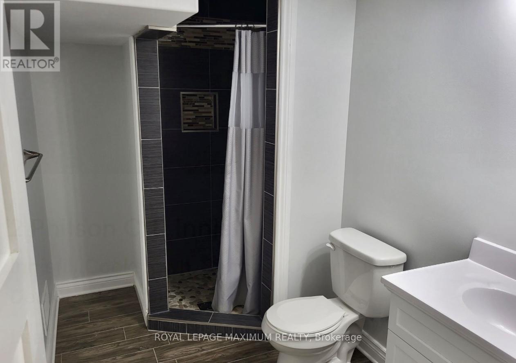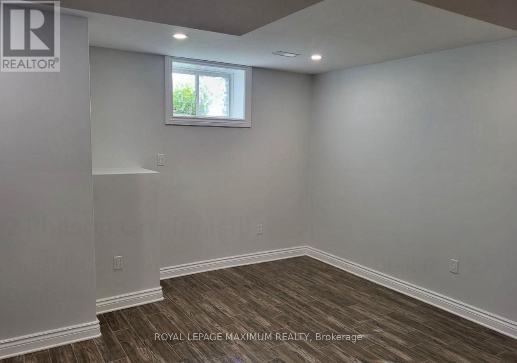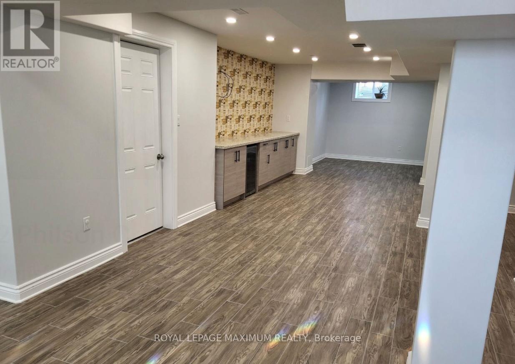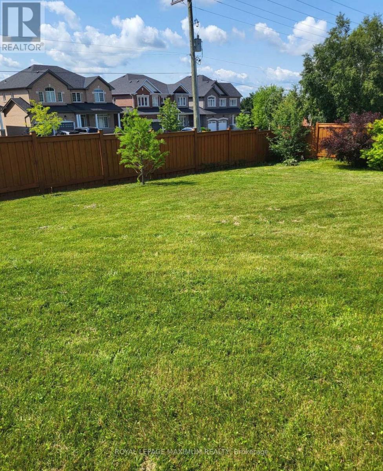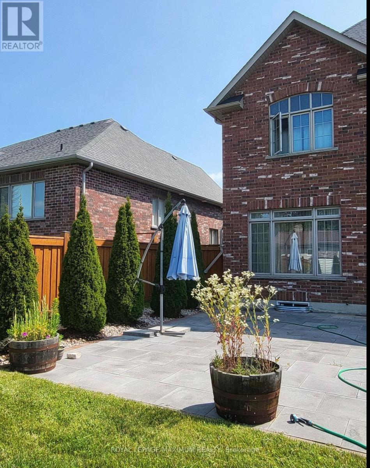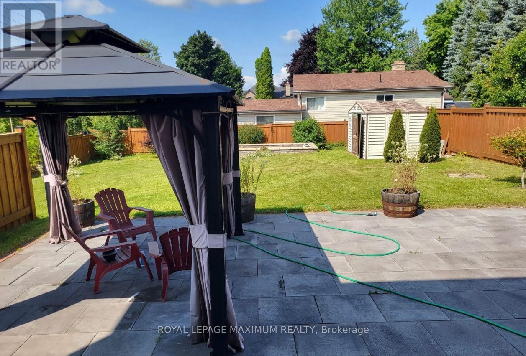2 Philson Court Innisfil, Ontario L0L 1L0
$3,700 Monthly
Welcome to this beautifully appointed Dreamland Homes model, ideally situated on a premium oversized corner lot. Boasting over 3,700 sq ft of finished living space, this home offers exceptional features and upgrades throughout.The main level showcases an open and inviting layout with hardwood flooring, soaring cathedral ceilings, and a spacious family room. The upgraded kitchen is a chef's dream, featuring granite countertops, modern cabinetry, and a seamless flow into the dining and living areas-ideal for both everyday living and entertaining. Upstairs, you'll find generously sized bedrooms with hardwood flooring throughout. The primary suite includes ensuite privileges, a custom walk-in closet with organizers, and a second closet providing an abundance of storage space.The fully finished basement is perfect for entertaining, complete with double insulated walls, Timber Ash wood-look porcelain tile flooring, a dry bar with quartz countertops, and a bar fridge. Step outside to a beautifully landscaped entertainer's backyard featuring a large Unilock patio and a premium industrial steel gazebo-perfect for hosting family and friends. Don't miss this exceptional opportunity to own a turn-key home in a desirable neighbourhood. (id:58043)
Property Details
| MLS® Number | N12473961 |
| Property Type | Single Family |
| Community Name | Cookstown |
| Parking Space Total | 5 |
Building
| Bathroom Total | 4 |
| Bedrooms Above Ground | 4 |
| Bedrooms Total | 4 |
| Appliances | Central Vacuum |
| Basement Development | Finished |
| Basement Type | Full (finished) |
| Construction Style Attachment | Detached |
| Cooling Type | Central Air Conditioning |
| Exterior Finish | Brick, Stone |
| Fireplace Present | Yes |
| Flooring Type | Hardwood, Porcelain Tile |
| Foundation Type | Unknown |
| Half Bath Total | 1 |
| Heating Fuel | Natural Gas |
| Heating Type | Forced Air |
| Stories Total | 2 |
| Size Interior | 2,500 - 3,000 Ft2 |
| Type | House |
| Utility Water | Municipal Water |
Parking
| Attached Garage | |
| Garage |
Land
| Acreage | No |
| Sewer | Sanitary Sewer |
| Size Frontage | 16 Ft ,3 In |
| Size Irregular | 16.3 Ft |
| Size Total Text | 16.3 Ft |
Rooms
| Level | Type | Length | Width | Dimensions |
|---|---|---|---|---|
| Second Level | Primary Bedroom | 5.13 m | 4.93 m | 5.13 m x 4.93 m |
| Second Level | Bedroom 2 | 4.38 m | 3.26 m | 4.38 m x 3.26 m |
| Second Level | Bedroom 3 | 3.42 m | 3.29 m | 3.42 m x 3.29 m |
| Second Level | Bedroom 4 | 4.41 m | 3.33 m | 4.41 m x 3.33 m |
| Basement | Recreational, Games Room | 13.86 m | 6.26 m | 13.86 m x 6.26 m |
| Main Level | Dining Room | 4.3 m | 3.48 m | 4.3 m x 3.48 m |
| Main Level | Living Room | 3.95 m | 3.34 m | 3.95 m x 3.34 m |
| Main Level | Family Room | 5.04 m | 3.58 m | 5.04 m x 3.58 m |
| Main Level | Laundry Room | 2.36 m | 1.8 m | 2.36 m x 1.8 m |
https://www.realtor.ca/real-estate/29014697/2-philson-court-innisfil-cookstown-cookstown
Contact Us
Contact us for more information

Monica Amaral
Salesperson
(647) 532-7880
7694 Islington Avenue, 2nd Floor
Vaughan, Ontario L4L 1W3
(416) 324-2626
(905) 856-9030
www.royallepagemaximum.ca


