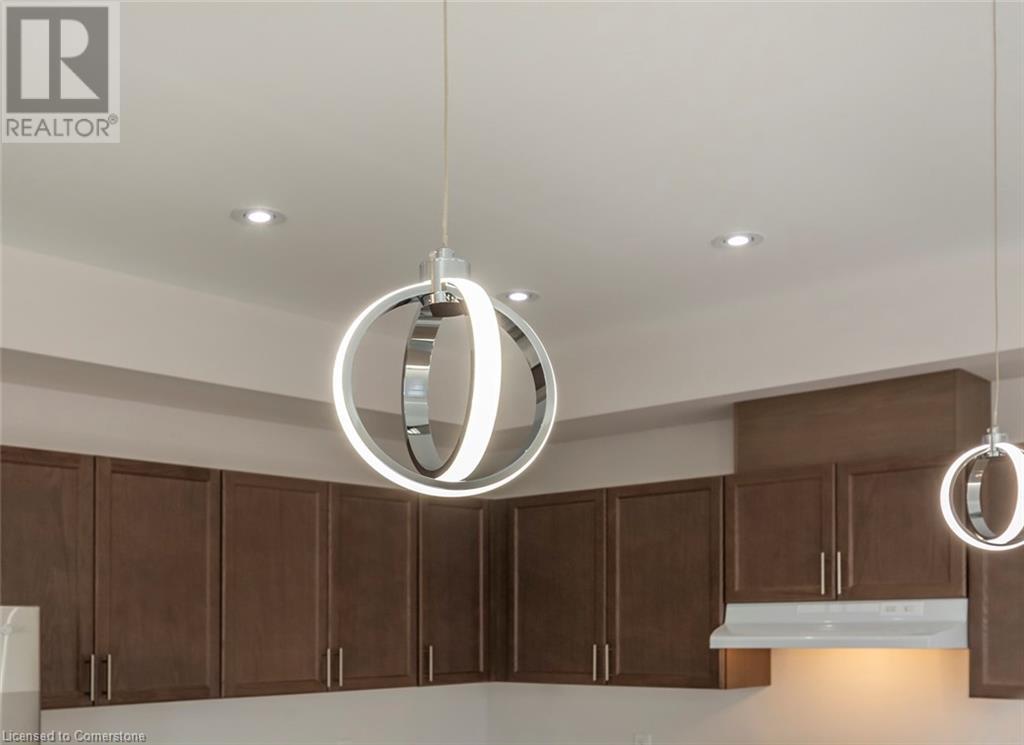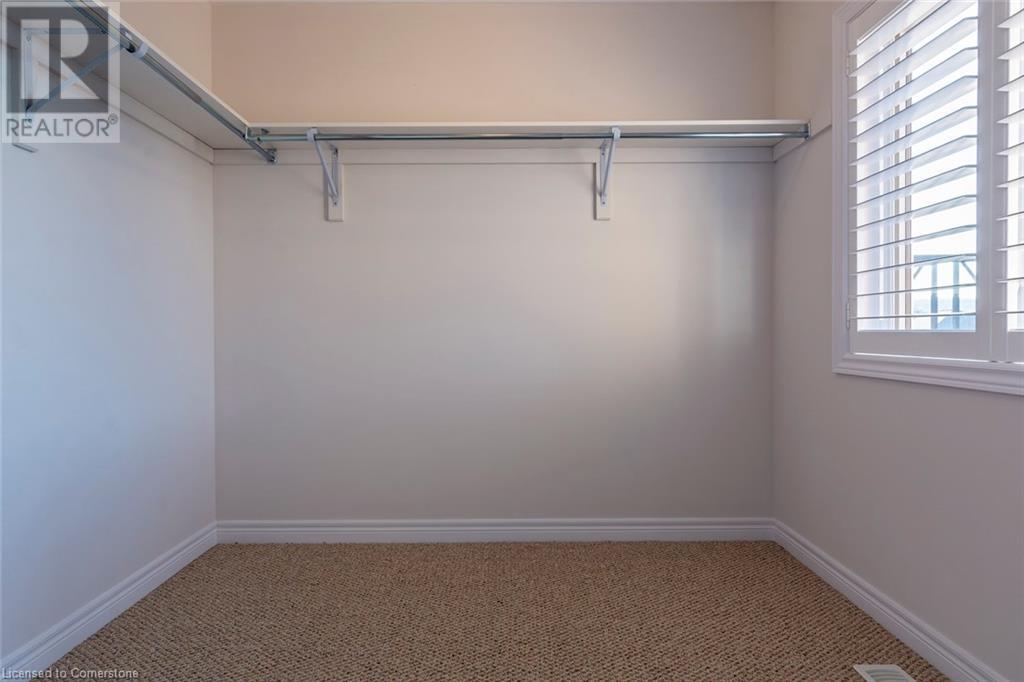2 Pinot Crescent Hamilton, Ontario L8E 0J8
$2,895 Monthly
Welcome to your next home in the desirable Foothills of Winona! This stunning 2-storey townhome offers over 1,600 sq. ft. of beautifully finished living space. Enjoy inside access to the garage, a bright open-concept layout with large windows, and 9 ft. ceilings on the main level. The spacious eat-in kitchen comes fully equipped with appliances and offers plenty of room for family meals and entertaining. Upstairs, a gorgeous oak staircase leads you to a generous primary suite with a massive walk-in closet and private ensuite featuring a sleek glass shower. Two additional bedrooms and a full 4-piece bath complete the upper level. A commuter’s dream with quick access to the QEW and the proposed future GO Station. Conveniently located near schools, parks, shopping, restaurants, and more. Available July 15. Minimum 1-year lease. RSA. (id:58043)
Property Details
| MLS® Number | 40738021 |
| Property Type | Single Family |
| Neigbourhood | Industrial |
| Amenities Near By | Marina, Park, Schools |
| Equipment Type | Water Heater |
| Features | Paved Driveway, Shared Driveway, Sump Pump |
| Parking Space Total | 3 |
| Rental Equipment Type | Water Heater |
Building
| Bathroom Total | 3 |
| Bedrooms Above Ground | 3 |
| Bedrooms Total | 3 |
| Appliances | Central Vacuum, Dishwasher, Dryer, Refrigerator, Stove, Water Meter, Washer, Hood Fan, Window Coverings |
| Architectural Style | 2 Level |
| Basement Development | Unfinished |
| Basement Type | Full (unfinished) |
| Constructed Date | 2018 |
| Construction Style Attachment | Attached |
| Cooling Type | Central Air Conditioning |
| Exterior Finish | Brick, Stone, Stucco, Vinyl Siding |
| Fire Protection | Alarm System |
| Foundation Type | Poured Concrete |
| Half Bath Total | 1 |
| Heating Fuel | Natural Gas |
| Heating Type | Forced Air |
| Stories Total | 2 |
| Size Interior | 1,610 Ft2 |
| Type | Row / Townhouse |
| Utility Water | Municipal Water |
Parking
| Attached Garage |
Land
| Access Type | Road Access |
| Acreage | No |
| Land Amenities | Marina, Park, Schools |
| Sewer | Municipal Sewage System |
| Size Frontage | 38 Ft |
| Size Total Text | Under 1/2 Acre |
| Zoning Description | Rm2-38 |
Rooms
| Level | Type | Length | Width | Dimensions |
|---|---|---|---|---|
| Second Level | 4pc Bathroom | Measurements not available | ||
| Second Level | Bedroom | 12'3'' x 10'0'' | ||
| Second Level | Bedroom | 12'0'' x 10'0'' | ||
| Second Level | 5pc Bathroom | Measurements not available | ||
| Second Level | Primary Bedroom | 16'1'' x 14'1'' | ||
| Main Level | 2pc Bathroom | Measurements not available | ||
| Main Level | Eat In Kitchen | 20'5'' x 12'6'' | ||
| Main Level | Living Room | 12'8'' x 11'7'' | ||
| Main Level | Foyer | 12'0'' x 5'1'' |
https://www.realtor.ca/real-estate/28423780/2-pinot-crescent-hamilton
Contact Us
Contact us for more information

Rob Golfi
Salesperson
(905) 575-1962
www.robgolfi.com/
1 Markland Street
Hamilton, Ontario L8P 2J5
(905) 575-7700
(905) 575-1962


























