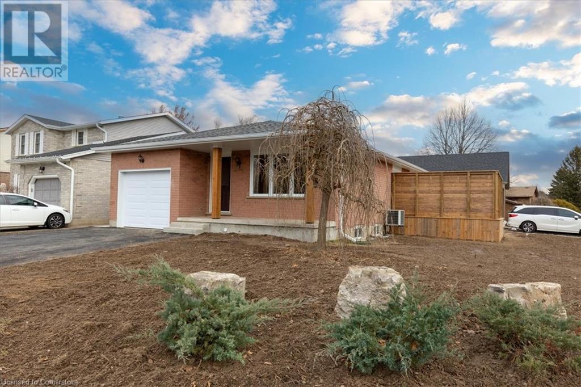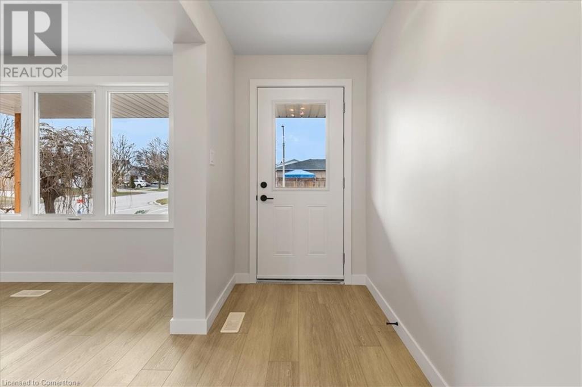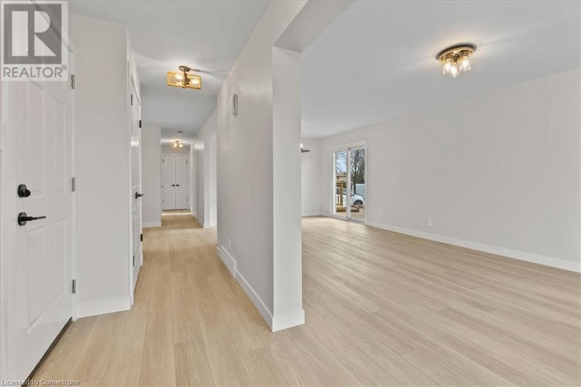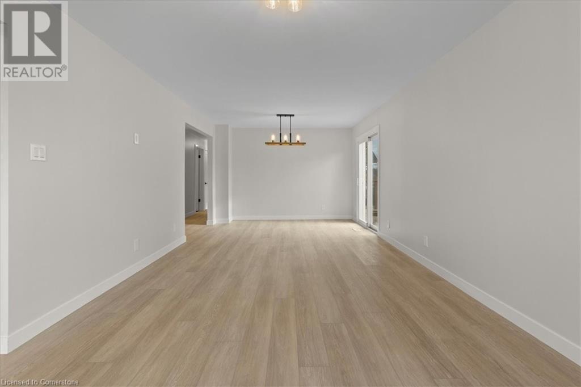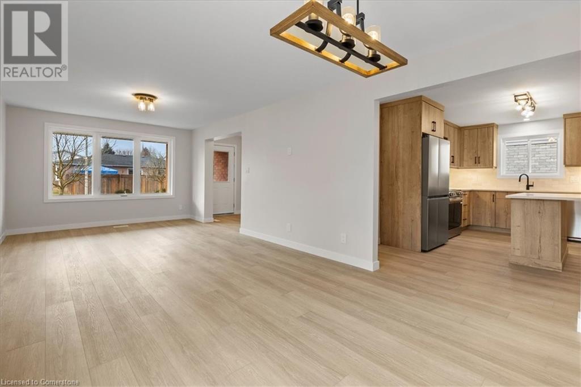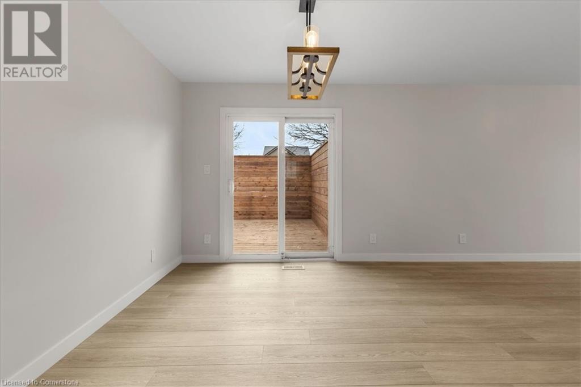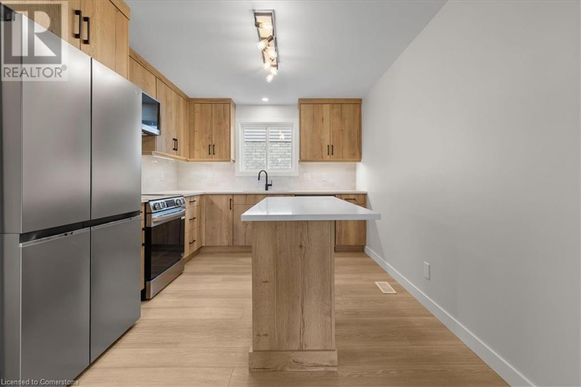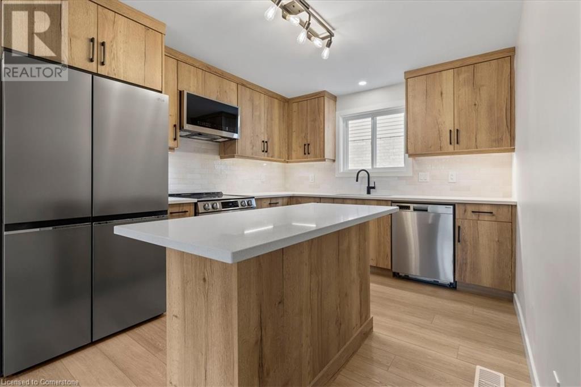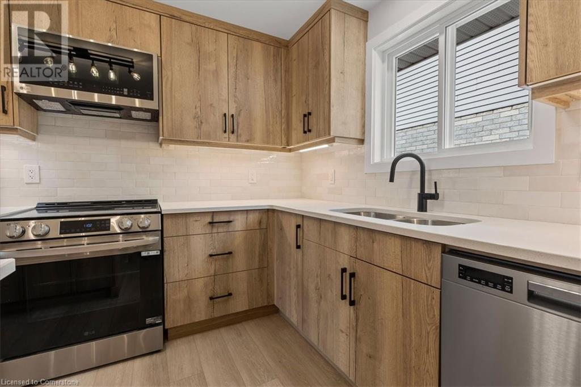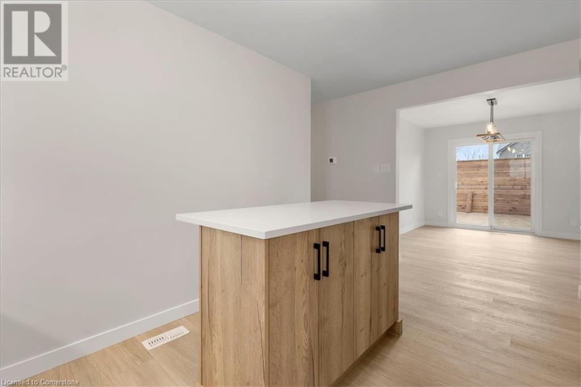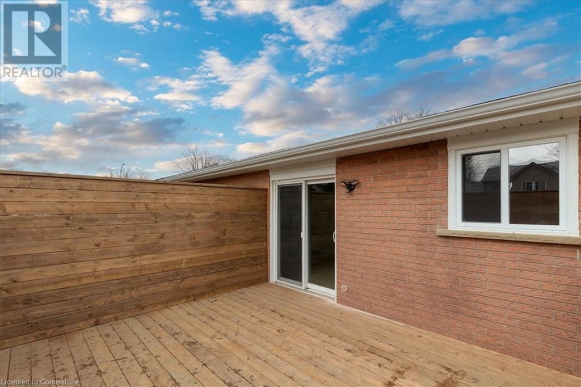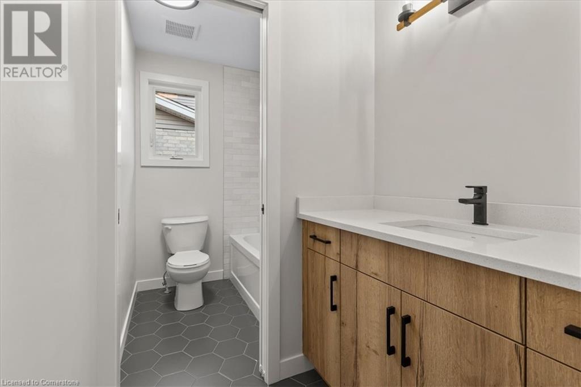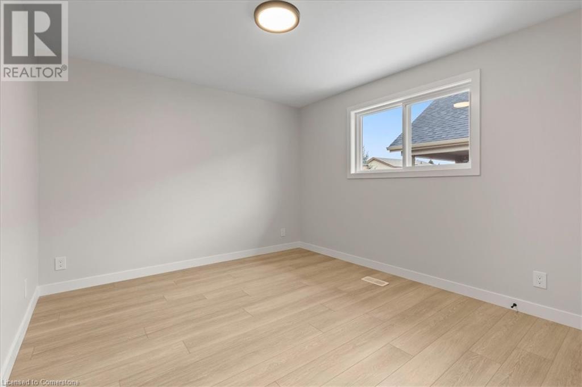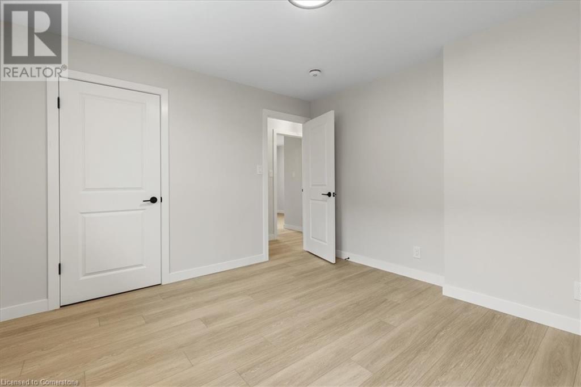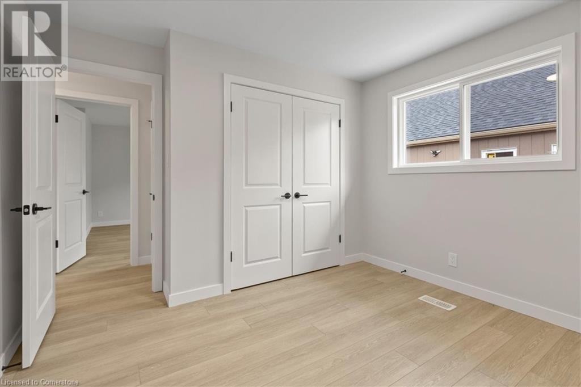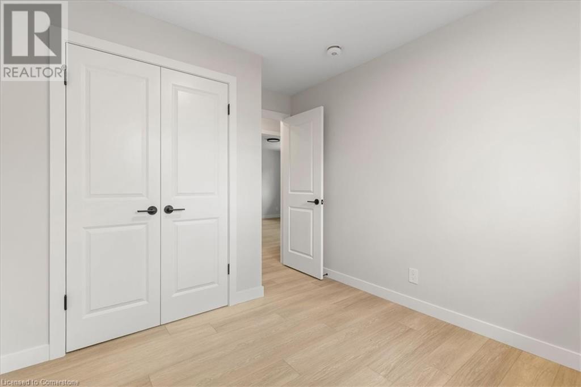2 Pipers Green Court Unit# 1 Kitchener, Ontario N2E 3C6
$2,850 Monthly
Recently renovated upper unit! One of the nicest streets in beautiful country hills offers a spacious 1200 square foot carpet free living space. A luxury vinyl plank spans the majority of the unit with a trendy hexagon tile finishing the subdivided bathroom, complete with pocket door between vanity and tub for maximum useability. The home has been renovated to enhance its energy efficiency including updated insulation, windows, furnace, and plumbing. The kitchen features a rich walnut look with quartz countertops, elegant kitchen back splash, and brand new stainless-steel appliances. Separately metered for water and hydro, the unit also offers a stackable washer and dryer located at the end of the hallway amongst the three bedrooms. Superior Sono-pan sound insulation installed on the floors and the ceiling of the basement unit to minimize sound transfer between units. Exclusive side yard with a 16' x 14'deck, garage, and two parking spots in total. A beautiful unit to live in! (id:58043)
Property Details
| MLS® Number | 40685521 |
| Property Type | Single Family |
| Neigbourhood | Country Hills West |
| AmenitiesNearBy | Park, Place Of Worship, Schools, Shopping |
| CommunityFeatures | Community Centre |
| EquipmentType | Water Heater |
| Features | Corner Site |
| ParkingSpaceTotal | 2 |
| RentalEquipmentType | Water Heater |
Building
| BathroomTotal | 1 |
| BedroomsAboveGround | 3 |
| BedroomsTotal | 3 |
| Appliances | Dishwasher, Dryer, Refrigerator, Stove, Washer, Microwave Built-in |
| ArchitecturalStyle | Bungalow |
| BasementDevelopment | Finished |
| BasementType | Full (finished) |
| ConstructedDate | 1988 |
| ConstructionStyleAttachment | Detached |
| CoolingType | Central Air Conditioning |
| ExteriorFinish | Brick |
| HeatingFuel | Natural Gas |
| HeatingType | Forced Air |
| StoriesTotal | 1 |
| SizeInterior | 1204 Sqft |
| Type | House |
| UtilityWater | Municipal Water |
Parking
| Attached Garage |
Land
| Acreage | No |
| LandAmenities | Park, Place Of Worship, Schools, Shopping |
| Sewer | Municipal Sewage System |
| SizeDepth | 115 Ft |
| SizeFrontage | 67 Ft |
| SizeTotalText | Under 1/2 Acre |
| ZoningDescription | Res2 |
Rooms
| Level | Type | Length | Width | Dimensions |
|---|---|---|---|---|
| Main Level | Laundry Room | Measurements not available | ||
| Main Level | 4pc Bathroom | Measurements not available | ||
| Main Level | Bedroom | 9'1'' x 11'2'' | ||
| Main Level | Bedroom | 9'11'' x 12'0'' | ||
| Main Level | Bedroom | 10'9'' x 12'1'' | ||
| Main Level | Kitchen | 11'8'' x 10'0'' | ||
| Main Level | Dining Room | 10'0'' x 11'9'' | ||
| Main Level | Living Room | 19'1'' x 11'9'' |
https://www.realtor.ca/real-estate/27748937/2-pipers-green-court-unit-1-kitchener
Interested?
Contact us for more information
Emil Burca
Broker
83 Erb St.w.
Waterloo, Ontario N2L 6C2
Daniela Burca
Salesperson
83 Erb St.w.
Waterloo, Ontario N2L 6C2



