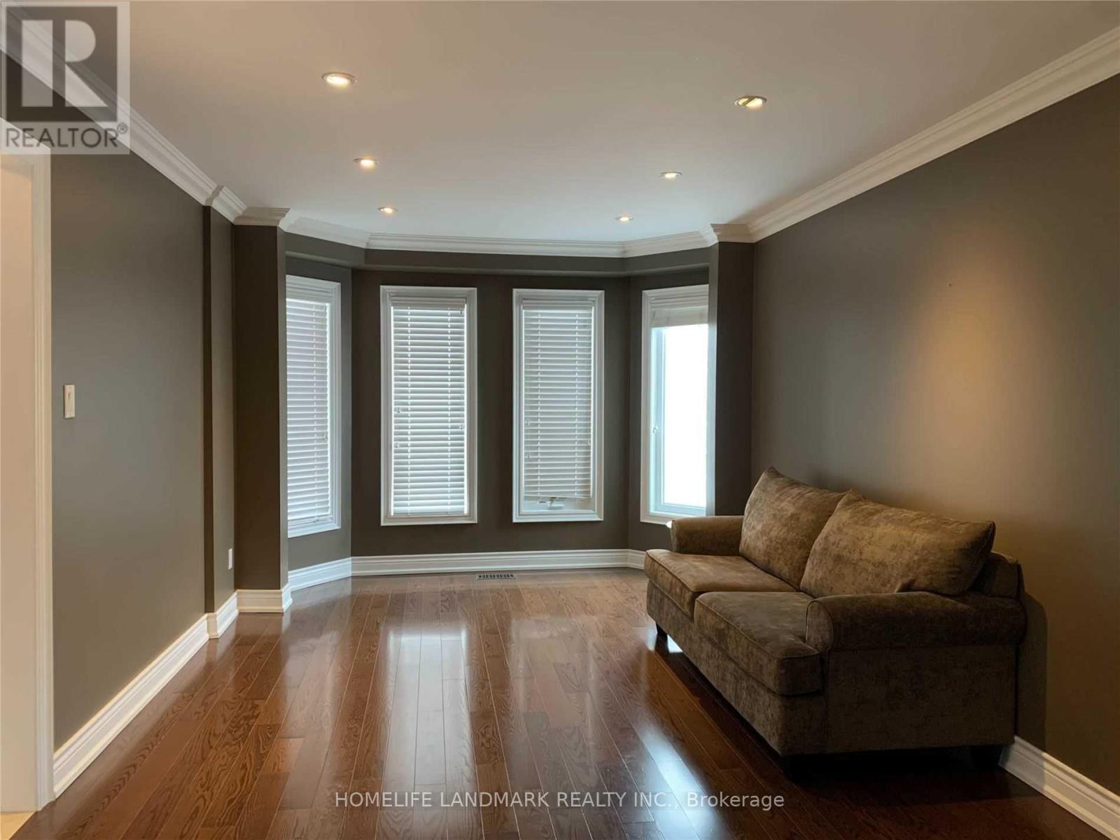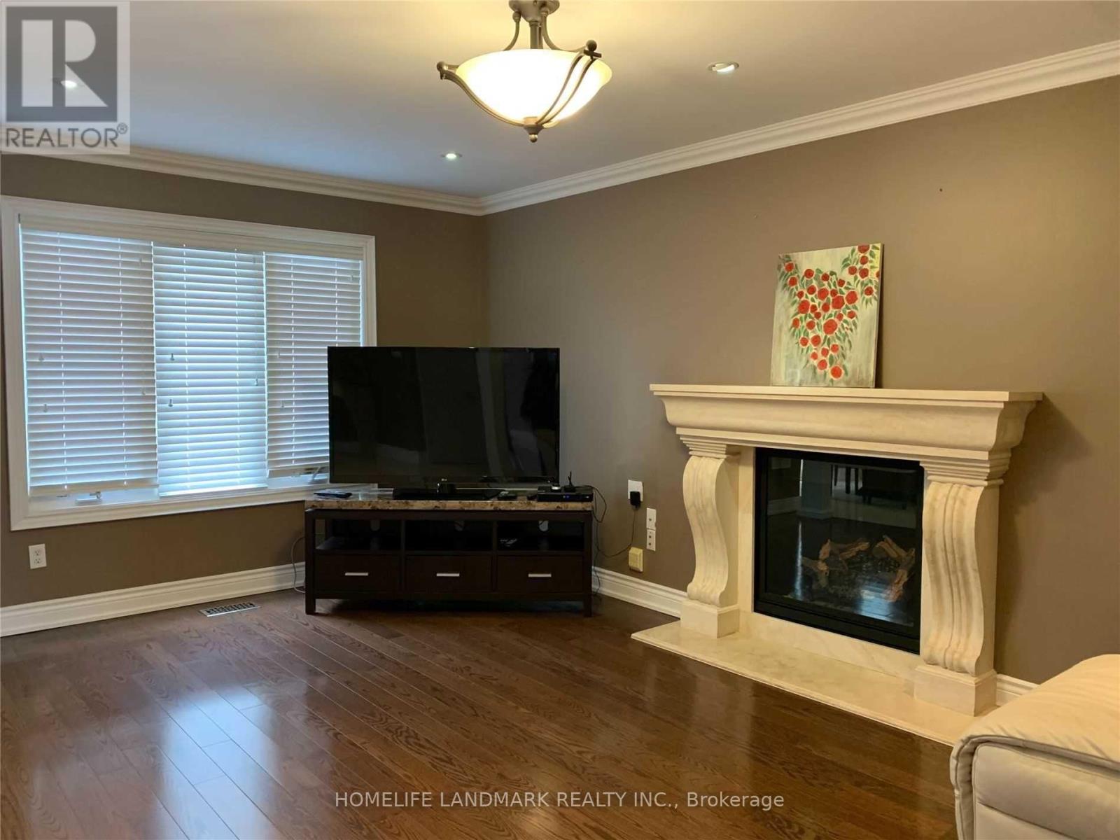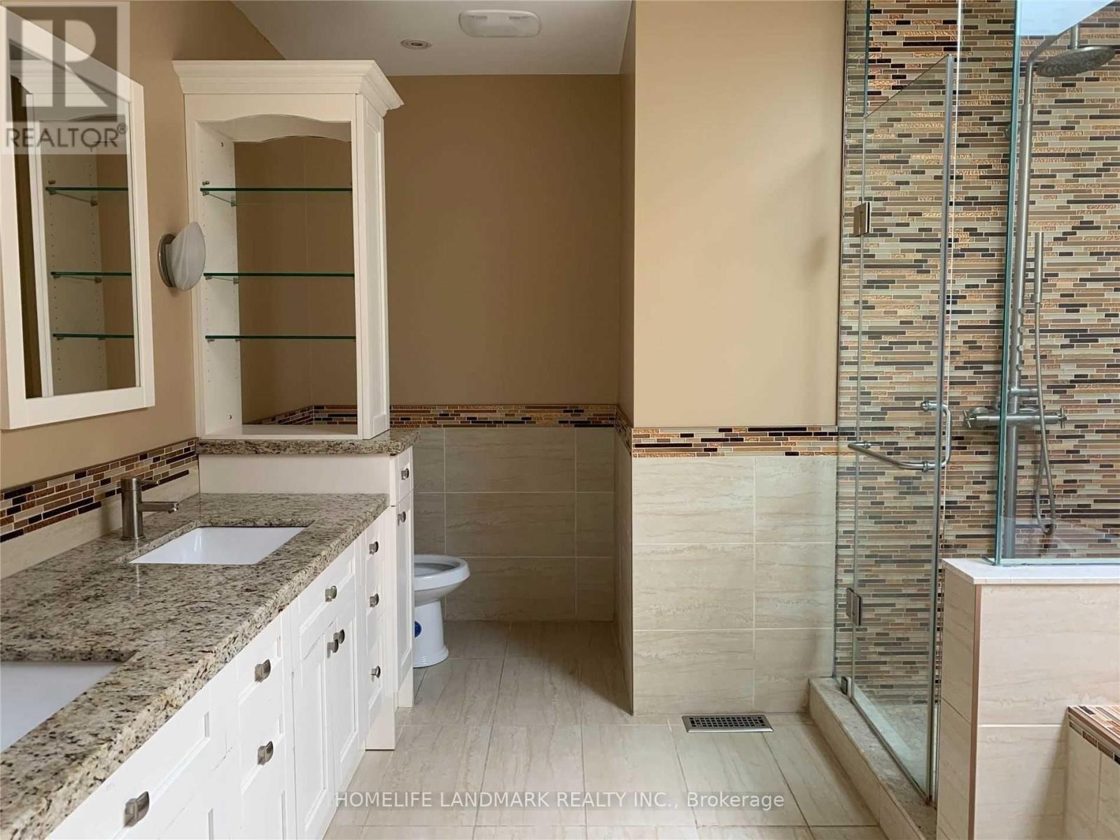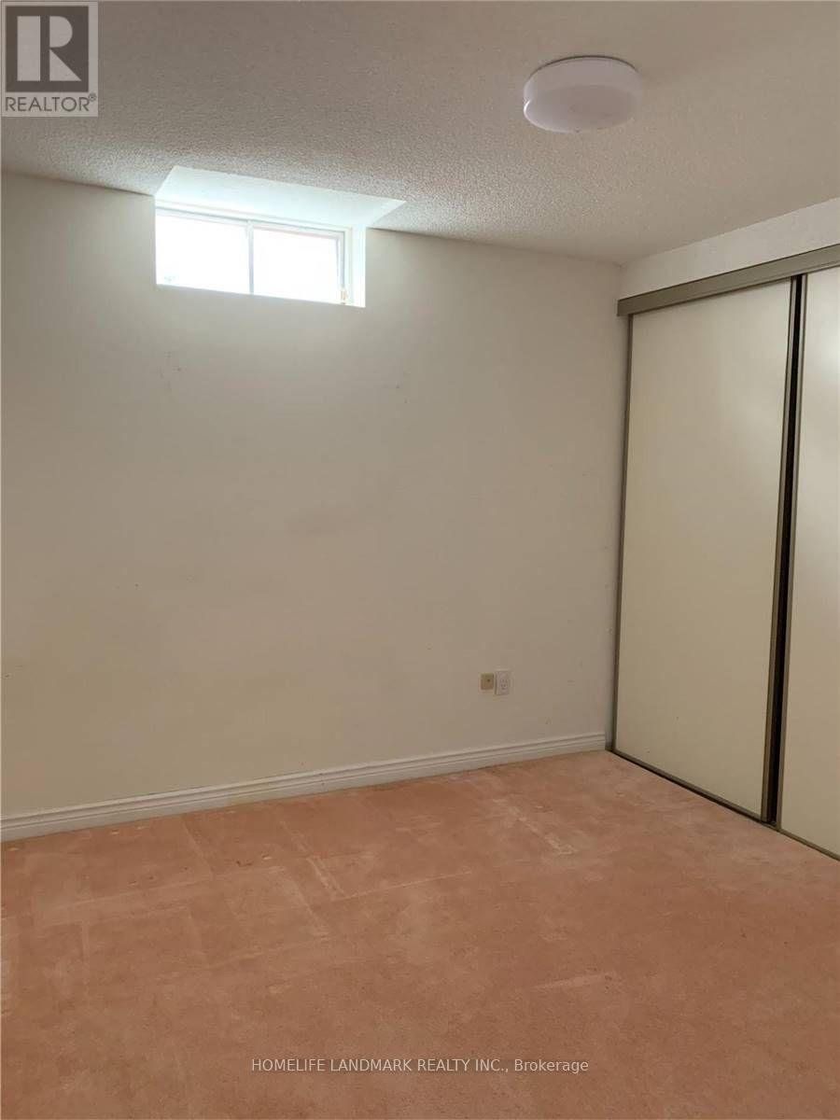2 Stratford Drive Richmond Hill, Ontario L4B 1V8
$5,500 Monthly
Fully Furnished, 4 Beds Detached House In High Demanding Area At Highway 7 & Bayview. Gourmet Kitchen With S/S Bosch Appliances,Granite Countertops & Backsplash.Open Circ.Oak Staircase,Crown Moulding,Superior Oak Floor Throughout.Stunning Ensuite W/Jacuzzi & Skylight,24X24 Porcelain Ceramic Tiles In Foyer,Hall & Kitchen & Much More.Finished Basement With Sep Entrance.Close To Highway 7 & 407.Convenient Location Near Supermarket,Shops And Public Transit. (id:58043)
Property Details
| MLS® Number | N11951517 |
| Property Type | Single Family |
| Community Name | Doncrest |
| ParkingSpaceTotal | 6 |
Building
| BathroomTotal | 5 |
| BedroomsAboveGround | 4 |
| BedroomsBelowGround | 2 |
| BedroomsTotal | 6 |
| Appliances | Dishwasher, Dryer, Microwave, Oven, Refrigerator, Stove, Washer, Window Coverings |
| BasementDevelopment | Finished |
| BasementFeatures | Separate Entrance |
| BasementType | N/a (finished) |
| ConstructionStyleAttachment | Detached |
| CoolingType | Central Air Conditioning |
| ExteriorFinish | Brick |
| FireplacePresent | Yes |
| FlooringType | Carpeted, Hardwood, Ceramic |
| FoundationType | Concrete |
| HalfBathTotal | 2 |
| HeatingFuel | Natural Gas |
| HeatingType | Forced Air |
| StoriesTotal | 2 |
| SizeInterior | 2999.975 - 3499.9705 Sqft |
| Type | House |
| UtilityWater | Municipal Water |
Parking
| Attached Garage | |
| Garage |
Land
| Acreage | No |
| Sewer | Sanitary Sewer |
| SizeDepth | 109 Ft ,10 In |
| SizeFrontage | 48 Ft ,2 In |
| SizeIrregular | 48.2 X 109.9 Ft |
| SizeTotalText | 48.2 X 109.9 Ft |
Rooms
| Level | Type | Length | Width | Dimensions |
|---|---|---|---|---|
| Second Level | Primary Bedroom | 4.57 m | 5.33 m | 4.57 m x 5.33 m |
| Second Level | Bedroom 2 | 3.35 m | 3.65 m | 3.35 m x 3.65 m |
| Second Level | Bedroom 3 | 3.35 m | 3.65 m | 3.35 m x 3.65 m |
| Second Level | Bedroom 4 | 3.35 m | 4.87 m | 3.35 m x 4.87 m |
| Basement | Recreational, Games Room | 6.85 m | 9.14 m | 6.85 m x 9.14 m |
| Basement | Bedroom | 3.04 m | 3.04 m | 3.04 m x 3.04 m |
| Basement | Den | 3.04 m | 5.18 m | 3.04 m x 5.18 m |
| Ground Level | Living Room | 3.35 m | 5.33 m | 3.35 m x 5.33 m |
| Ground Level | Dining Room | 3.35 m | 4.57 m | 3.35 m x 4.57 m |
| Ground Level | Office | 3.2 m | 3.57 m | 3.2 m x 3.57 m |
| Ground Level | Family Room | 3.5 m | 5.48 m | 3.5 m x 5.48 m |
| Ground Level | Kitchen | 4.57 m | 7.01 m | 4.57 m x 7.01 m |
https://www.realtor.ca/real-estate/27867751/2-stratford-drive-richmond-hill-doncrest-doncrest
Interested?
Contact us for more information
Christina Wang
Salesperson
7240 Woodbine Ave Unit 103
Markham, Ontario L3R 1A4































