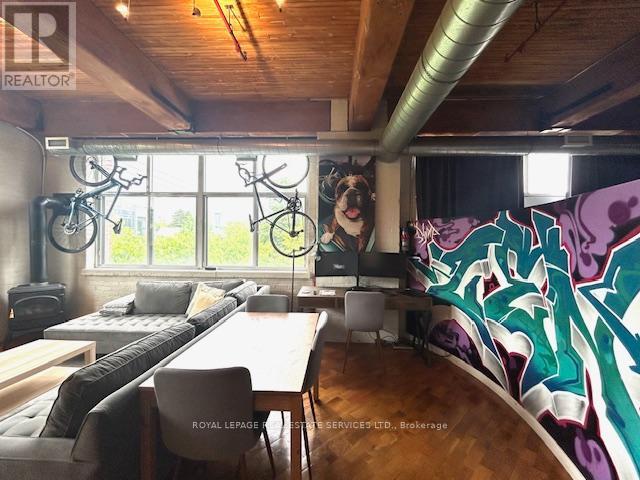20 - 371 Wallace Avenue Toronto, Ontario M6P 3N8
$2,800 Monthly
Rarely available CORNER UNIT! A former glue factory (1928), Douglas Fir Beams, an airy open-concept space, original freight elevator, Low rise building with an old factory vibes. Modern retrofit space with exposed brick and beam at The Junction's Wallace Station Lofts. High ceiling (10.5'), Open concept with Juliette balcony overlook the courtyard from the large sized bedroom (window floor to ceiling). Well cared loft. Convenient parking space at your front door. Picture-perfect and meticulously maintained grounds, enclosed within gated confines, exude an air of exclusivity and privacy. Conveniently located near the subway, TTC, and restaurants, this loft is a perfect blend of style, functionality, and prime Toronto location, offering a unique urban sanctuary for contemporary living. (id:58043)
Property Details
| MLS® Number | W12191038 |
| Property Type | Single Family |
| Community Name | Dovercourt-Wallace Emerson-Junction |
| Community Features | Pet Restrictions |
| Features | Balcony, Carpet Free, In Suite Laundry |
| Parking Space Total | 1 |
Building
| Bathroom Total | 1 |
| Bedrooms Above Ground | 1 |
| Bedrooms Total | 1 |
| Amenities | Fireplace(s), Separate Heating Controls, Separate Electricity Meters, Storage - Locker |
| Appliances | Water Heater, Water Meter, Dishwasher, Dryer, Furniture, Stove, Washer, Refrigerator |
| Architectural Style | Loft |
| Cooling Type | Central Air Conditioning |
| Exterior Finish | Brick |
| Fireplace Present | Yes |
| Fireplace Total | 1 |
| Fireplace Type | Free Standing Metal |
| Flooring Type | Hardwood |
| Heating Fuel | Natural Gas |
| Heating Type | Forced Air |
| Size Interior | 700 - 799 Ft2 |
| Type | Apartment |
Parking
| Garage |
Land
| Acreage | No |
Rooms
| Level | Type | Length | Width | Dimensions |
|---|---|---|---|---|
| Main Level | Living Room | 5.89 m | 5.41 m | 5.89 m x 5.41 m |
| Main Level | Dining Room | 5.89 m | 5.41 m | 5.89 m x 5.41 m |
| Main Level | Kitchen | 5.89 m | 5.41 m | 5.89 m x 5.41 m |
| Main Level | Primary Bedroom | 4.18 m | 4.15 m | 4.18 m x 4.15 m |
Contact Us
Contact us for more information

Sandy Sun
Broker
www.sandysun.ca/
www.facebook.com/sandi.sun.180
www.linkedin.com/in/sandy-sun-64aa5615/
2520 Eglinton Ave West #207b
Mississauga, Ontario L5M 0Y4
(905) 828-1122
(905) 828-7925





























