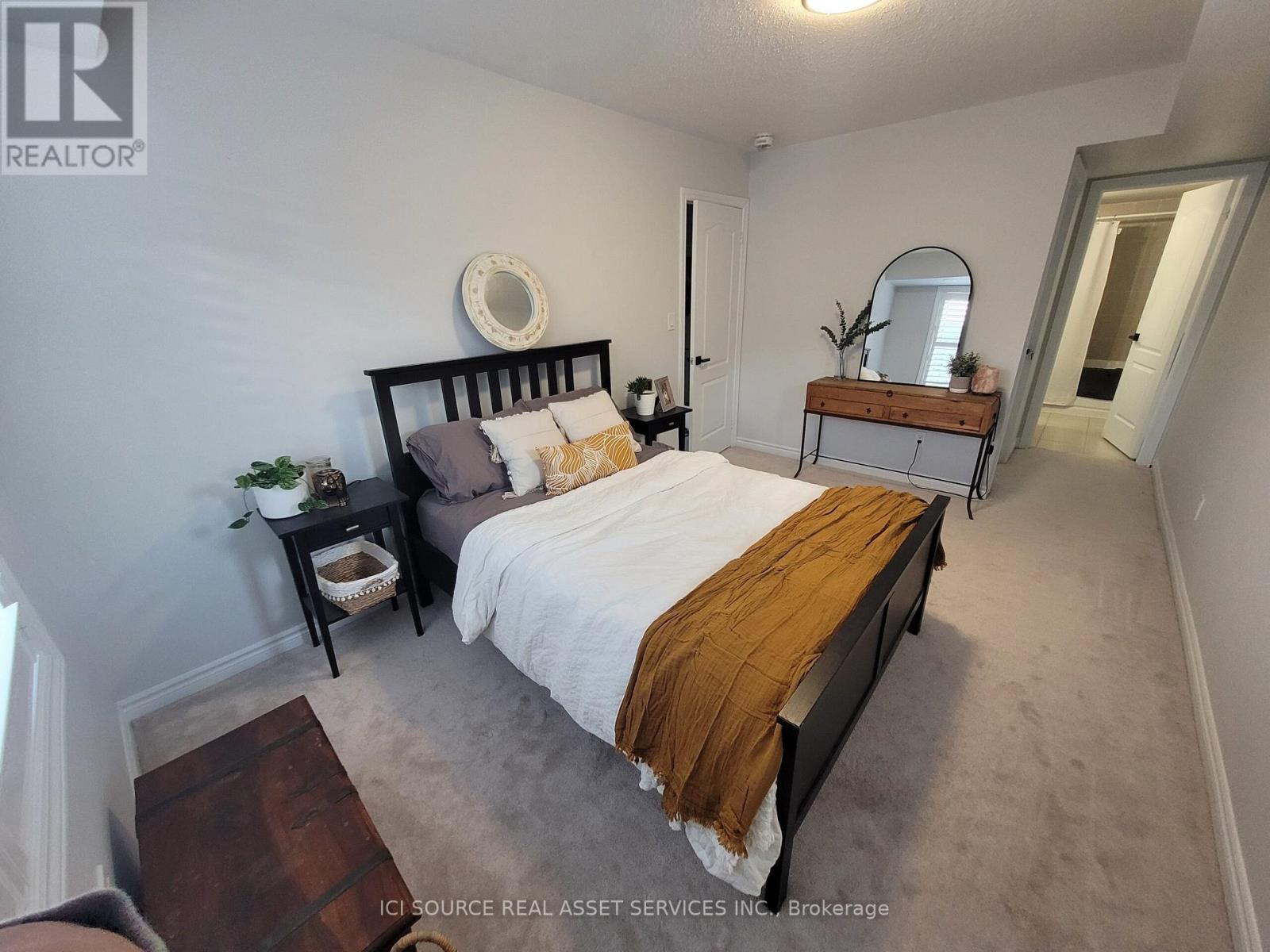20 - 8 Eaton Park Lane Toronto, Ontario M1W 0A5
$3,500 Monthly
Modern, newly developed, only 6 years old, End Unit townhouse, overlooking a beautiful Courtyard and Park; one-of-a-kind Rooftop Terrace, new contemporary open concept layout with 9ft ceilings and large windows, only 5-10-minute drive to 404 and 401 highways. This open and spacious 3 bedroom + 2.5 bathroom home is new like a model home. The main floor is bright with combined living and dining spaces, sun-filled with large windows, and has a contemporary kitchen. The second level has 2 bedrooms sharing a bathroom and a on-suite laundry room with both a washer and dryer. The top level has a Grand master bedroom with a large den walk-in closet and a 4-piece ensuite washroom. Located close To TTC, 404 &401, schools, hospitals, parks, plazas, banks, Bridlewood Mall, grocery stores. 1 underground parking space included. Utilities extra. Can be fully furnished for additional cost. 1-year lease. No pets , no smoking, reference checks, credit report, proof of employment. **** EXTRAS **** *For Additional Property Details Click The Brochure Icon Below* (id:58043)
Property Details
| MLS® Number | E9510642 |
| Property Type | Single Family |
| Neigbourhood | L'Amoreaux |
| Community Name | L'Amoreaux |
| Features | In Suite Laundry |
| ParkingSpaceTotal | 1 |
Building
| BathroomTotal | 3 |
| BedroomsAboveGround | 3 |
| BedroomsTotal | 3 |
| BasementFeatures | Apartment In Basement |
| BasementType | N/a |
| ConstructionStyleAttachment | Attached |
| CoolingType | Central Air Conditioning |
| ExteriorFinish | Brick |
| FoundationType | Brick |
| HalfBathTotal | 1 |
| HeatingFuel | Natural Gas |
| HeatingType | Heat Pump |
| StoriesTotal | 3 |
| SizeInterior | 1499.9875 - 1999.983 Sqft |
| Type | Row / Townhouse |
| UtilityWater | Municipal Water |
Land
| Acreage | No |
| Sewer | Sanitary Sewer |
Rooms
| Level | Type | Length | Width | Dimensions |
|---|---|---|---|---|
| Second Level | Bedroom | 4.27 m | 2.97 m | 4.27 m x 2.97 m |
| Third Level | Bedroom | 3 m | 2.74 m | 3 m x 2.74 m |
| Third Level | Bedroom | 5.84 m | 3.35 m | 5.84 m x 3.35 m |
| Third Level | Den | 3.23 m | 2.68 m | 3.23 m x 2.68 m |
| Main Level | Living Room | 6.71 m | 3.98 m | 6.71 m x 3.98 m |
| Main Level | Dining Room | 6.71 m | 3.98 m | 6.71 m x 3.98 m |
| Main Level | Kitchen | 3.1 m | 2.13 m | 3.1 m x 2.13 m |
https://www.realtor.ca/real-estate/27580344/20-8-eaton-park-lane-toronto-lamoreaux-lamoreaux
Interested?
Contact us for more information
James Tasca
Broker of Record



















