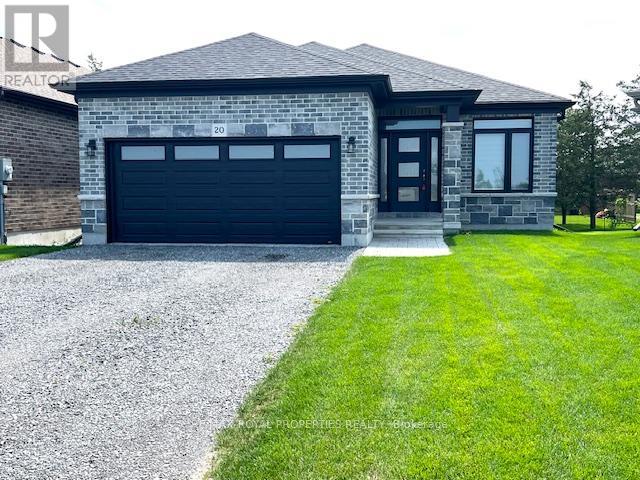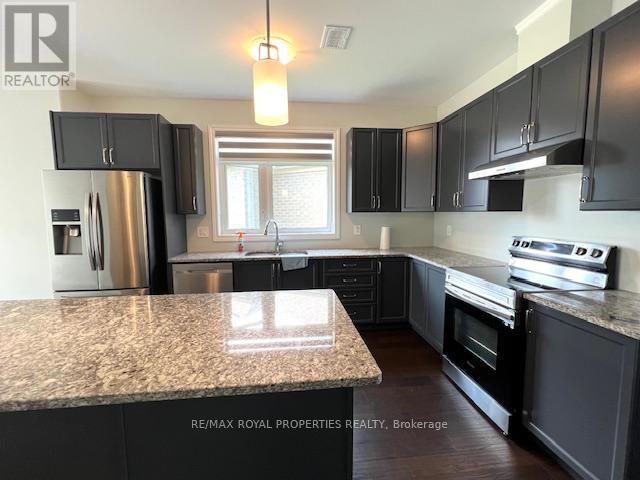20 Athabaska Drive Belleville, Ontario K8N 0T2
$2,850 Monthly
Beautiful 3 BR Bungalow House! Just 2 Years Old Riverstone Community in Belleville. Located Just North of the 401. Main Floor Features 9' Ceilings & Hardwood Floors, Modern Kitchen W Quartz Counters & Stainless Steel Appliances! Close to Quinte Sports & Wellness Centre, Quinte Mall, Shopping Plazas, and Other Amenities. (id:58043)
Property Details
| MLS® Number | X12053704 |
| Property Type | Single Family |
| Community Name | Thurlow Ward |
| AmenitiesNearBy | Park, Schools |
| ParkingSpaceTotal | 4 |
| Structure | Deck |
Building
| BathroomTotal | 2 |
| BedroomsAboveGround | 3 |
| BedroomsTotal | 3 |
| Age | 0 To 5 Years |
| ArchitecturalStyle | Bungalow |
| BasementDevelopment | Unfinished |
| BasementType | Full (unfinished) |
| ConstructionStyleAttachment | Detached |
| CoolingType | Central Air Conditioning |
| ExteriorFinish | Brick, Stone |
| FlooringType | Hardwood, Carpeted |
| FoundationType | Concrete |
| HeatingFuel | Natural Gas |
| HeatingType | Forced Air |
| StoriesTotal | 1 |
| SizeInterior | 1099.9909 - 1499.9875 Sqft |
| Type | House |
| UtilityWater | Municipal Water |
Parking
| Garage |
Land
| Acreage | No |
| LandAmenities | Park, Schools |
| Sewer | Sanitary Sewer |
| SizeDepth | 108 Ft |
| SizeFrontage | 32 Ft ,3 In |
| SizeIrregular | 32.3 X 108 Ft |
| SizeTotalText | 32.3 X 108 Ft |
Rooms
| Level | Type | Length | Width | Dimensions |
|---|---|---|---|---|
| Main Level | Living Room | 3.84 m | 4.72 m | 3.84 m x 4.72 m |
| Main Level | Dining Room | 2.26 m | 3.45 m | 2.26 m x 3.45 m |
| Main Level | Kitchen | 2.87 m | 4.24 m | 2.87 m x 4.24 m |
| Main Level | Primary Bedroom | 4.22 m | 3.78 m | 4.22 m x 3.78 m |
| Main Level | Bedroom 2 | 3.1 m | 3.04 m | 3.1 m x 3.04 m |
| Main Level | Bedroom 3 | 3.15 m | 3.04 m | 3.15 m x 3.04 m |
https://www.realtor.ca/real-estate/28101506/20-athabaska-drive-belleville-thurlow-ward-thurlow-ward
Interested?
Contact us for more information
Thurairajah Ramesh
Salesperson
19 - 7595 Markham Road
Markham, Ontario L3S 0B6
Geethan Ramesh
Salesperson
1801 Harwood Ave N. Unit 5
Ajax, Ontario L1T 0K8























