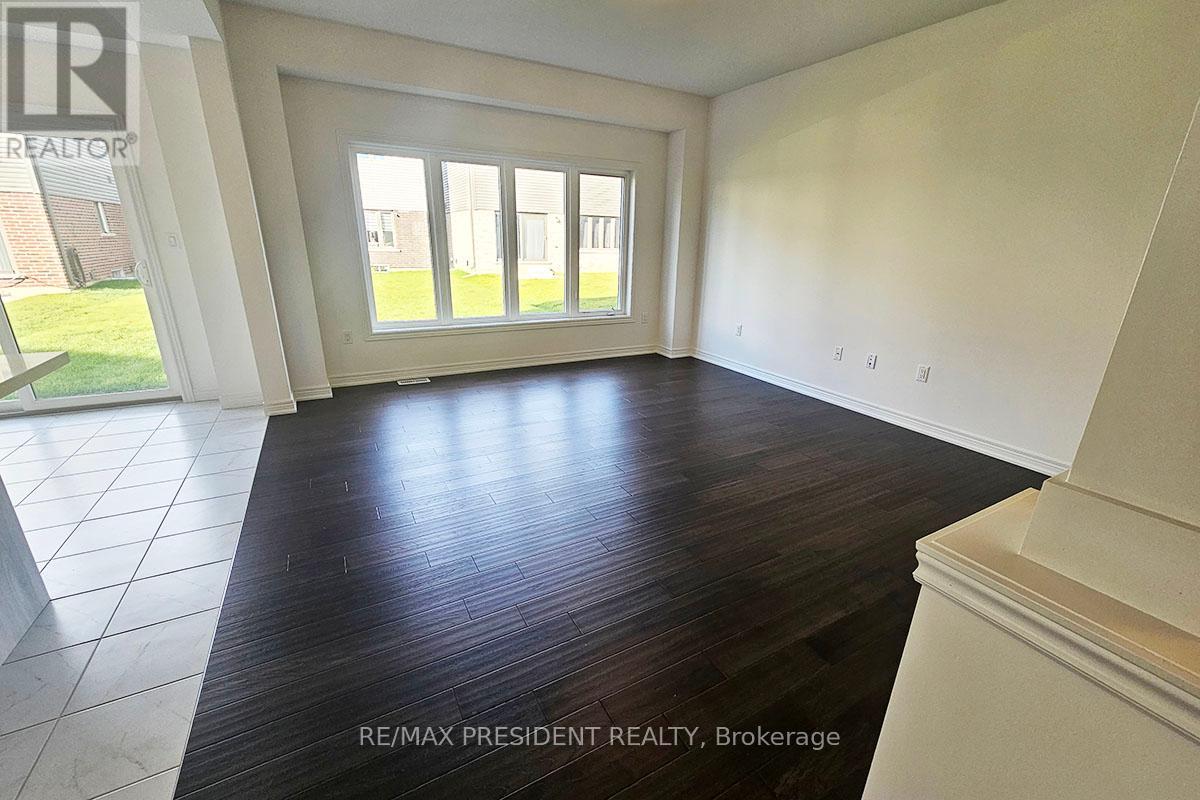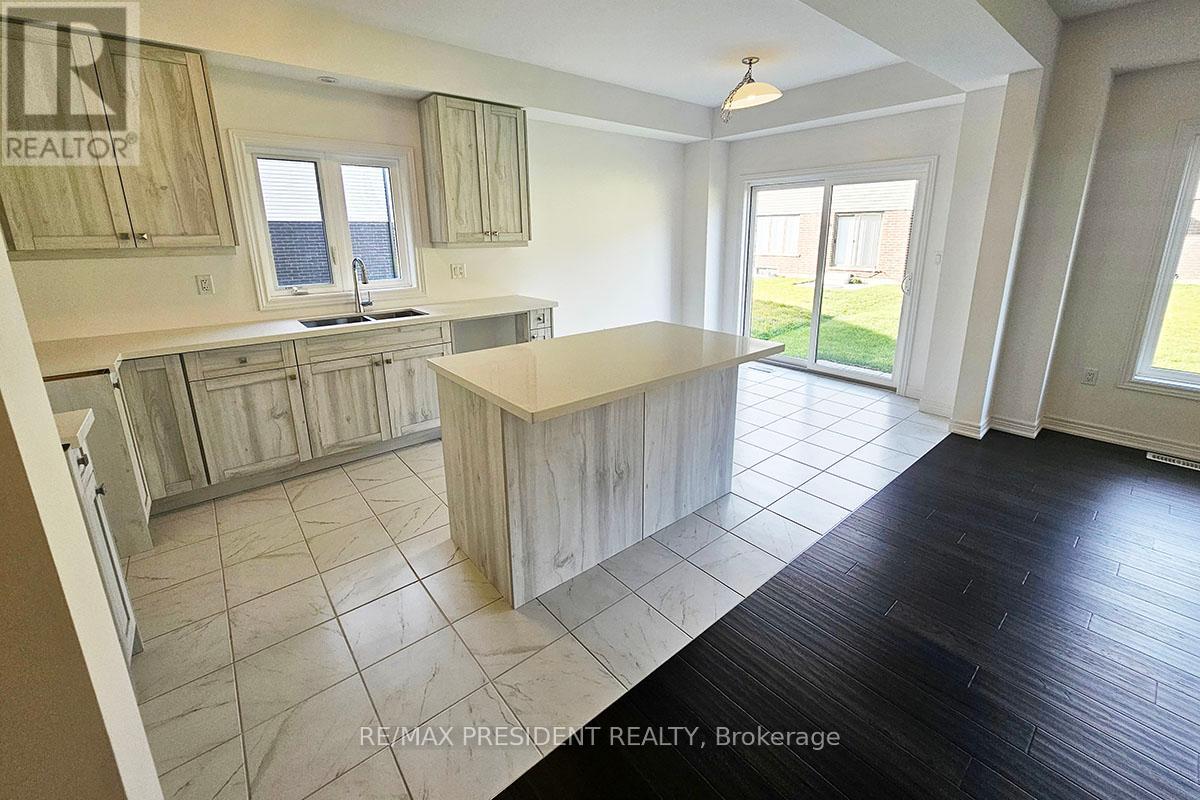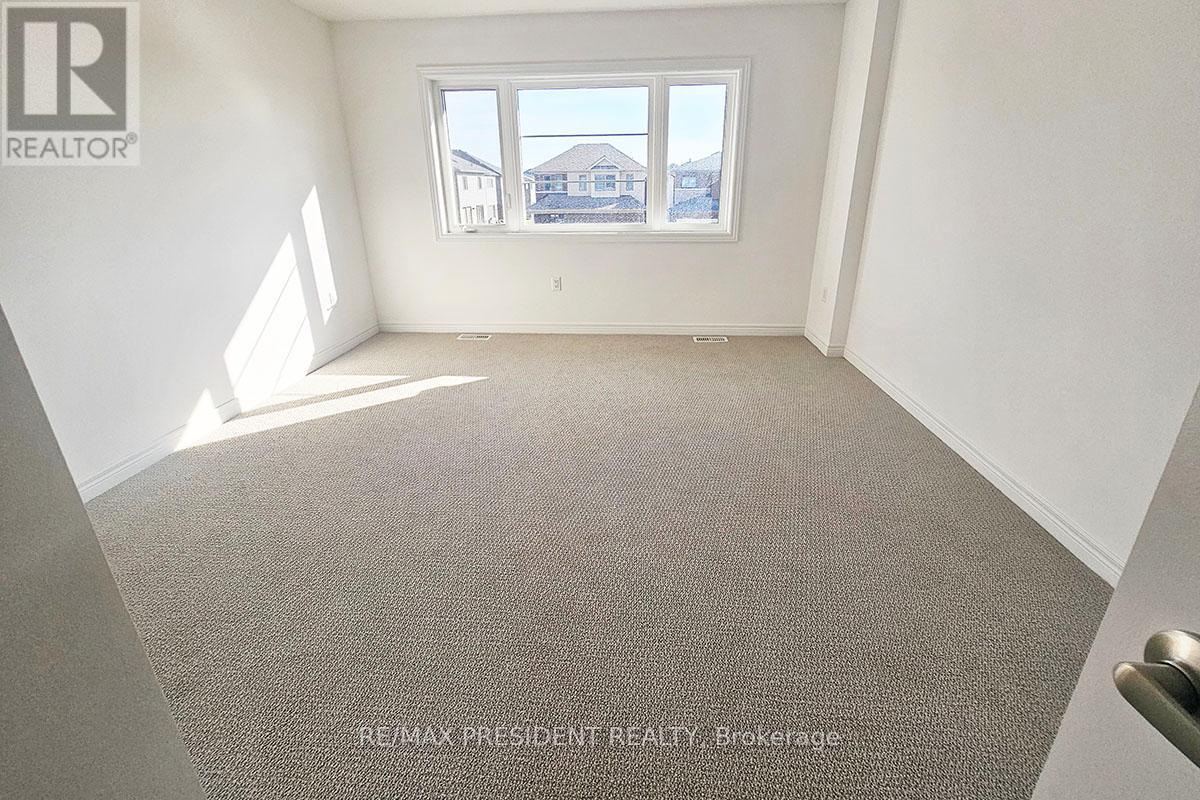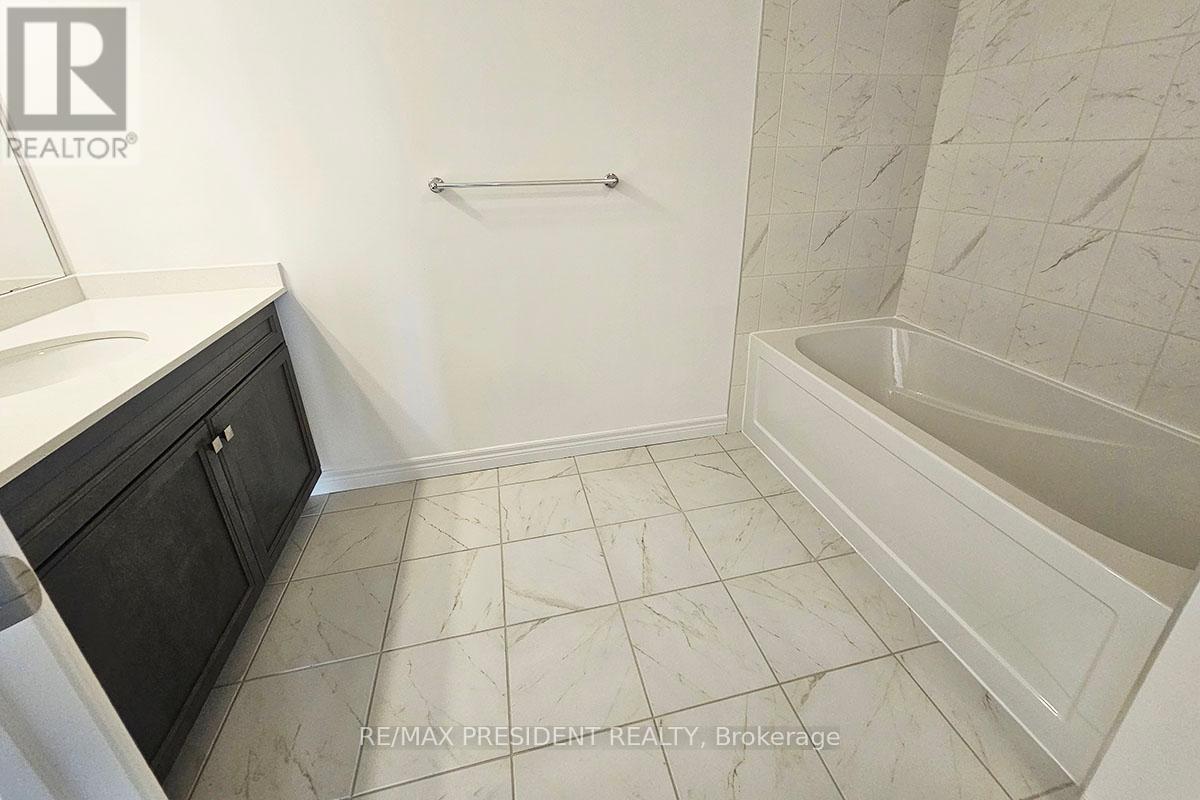20 Broddy Avenue Brantford, Ontario N3T 0V2
$2,800 Monthly
Brand new modern 4 bed, 2.5 bath, 1.5 garage home for lease - never lived in! Juniper model, approximately 2300 sqft. Main floor features 9' ceilings, ceramics in foyer, huge mudroom, large kitchen and breakfast area without a walk-out to the backyard. Engineered hardwood floors throughout the main level, separate dining room and open concept layout. Kitchen features quartz counter tops, island with extended breakfast bar, extended height upper cabinets, and pot and pan drawers. Primary bedroom has a 4pc ensuite with quartz counters and large walk-in closet. Convenient second floor laundry! Large unfinished basement is also included! Close to schools, shopping and walking trails. **** EXTRAS **** Brand New Stainless Steel Fridge & Stove & Dishwasher. Washer & Dryer, Window Coverings, Light Fixtures. Everything is brand new! (id:58043)
Property Details
| MLS® Number | X10744103 |
| Property Type | Single Family |
| Features | Sump Pump |
| ParkingSpaceTotal | 5 |
Building
| BathroomTotal | 3 |
| BedroomsAboveGround | 4 |
| BedroomsTotal | 4 |
| BasementDevelopment | Unfinished |
| BasementType | N/a (unfinished) |
| ConstructionStyleAttachment | Detached |
| CoolingType | Central Air Conditioning |
| ExteriorFinish | Brick, Vinyl Siding |
| FlooringType | Hardwood |
| FoundationType | Poured Concrete |
| HalfBathTotal | 1 |
| HeatingFuel | Natural Gas |
| HeatingType | Forced Air |
| StoriesTotal | 2 |
| SizeInterior | 1999.983 - 2499.9795 Sqft |
| Type | House |
| UtilityWater | Municipal Water |
Parking
| Garage |
Land
| Acreage | No |
| Sewer | Sanitary Sewer |
| SizeDepth | 98 Ft |
| SizeFrontage | 33 Ft |
| SizeIrregular | 33 X 98 Ft |
| SizeTotalText | 33 X 98 Ft |
Rooms
| Level | Type | Length | Width | Dimensions |
|---|---|---|---|---|
| Second Level | Primary Bedroom | 4.57 m | 4.41 m | 4.57 m x 4.41 m |
| Second Level | Bedroom 2 | 4.6 m | 3.92 m | 4.6 m x 3.92 m |
| Second Level | Bedroom 3 | 4.2 m | 2.98 m | 4.2 m x 2.98 m |
| Second Level | Bedroom 4 | 4.11 m | 3.49 m | 4.11 m x 3.49 m |
| Second Level | Laundry Room | Measurements not available | ||
| Main Level | Living Room | 4.74 m | 4.14 m | 4.74 m x 4.14 m |
| Main Level | Dining Room | 3.2 m | 3.05 m | 3.2 m x 3.05 m |
| Main Level | Kitchen | 3.23 m | 2.96 m | 3.23 m x 2.96 m |
| Main Level | Eating Area | 2.56 m | 2.96 m | 2.56 m x 2.96 m |
https://www.realtor.ca/real-estate/27679561/20-broddy-avenue-brantford
Interested?
Contact us for more information
Satinder Singh Mangat
Broker
80 Maritime Ontario Blvd #246
Brampton, Ontario L6S 0E7










































