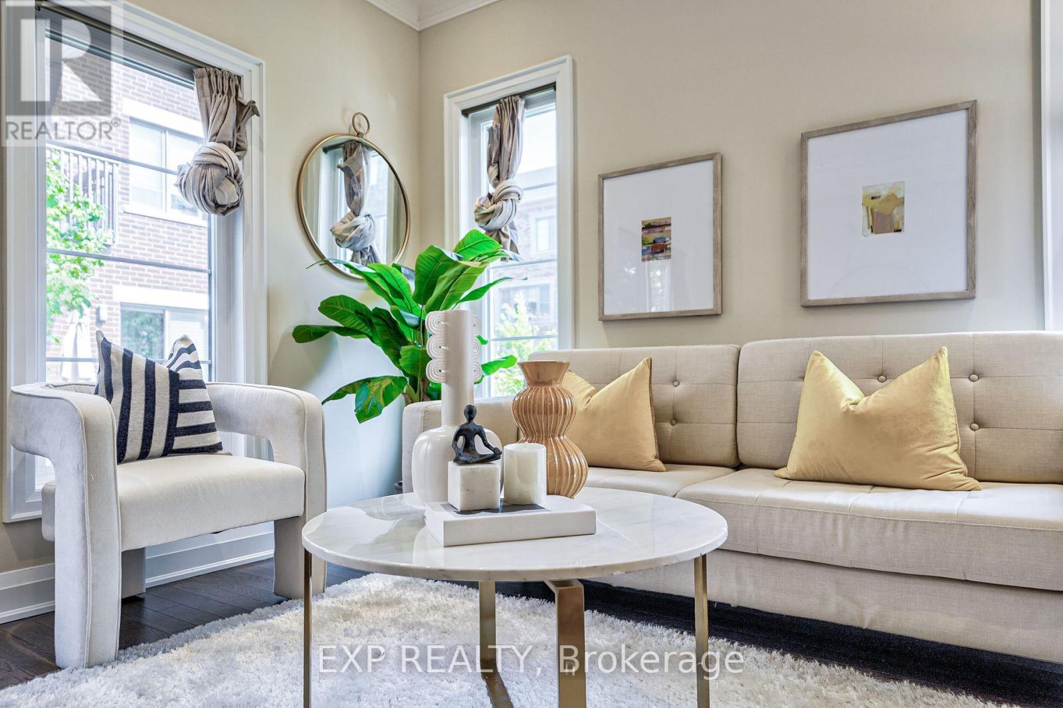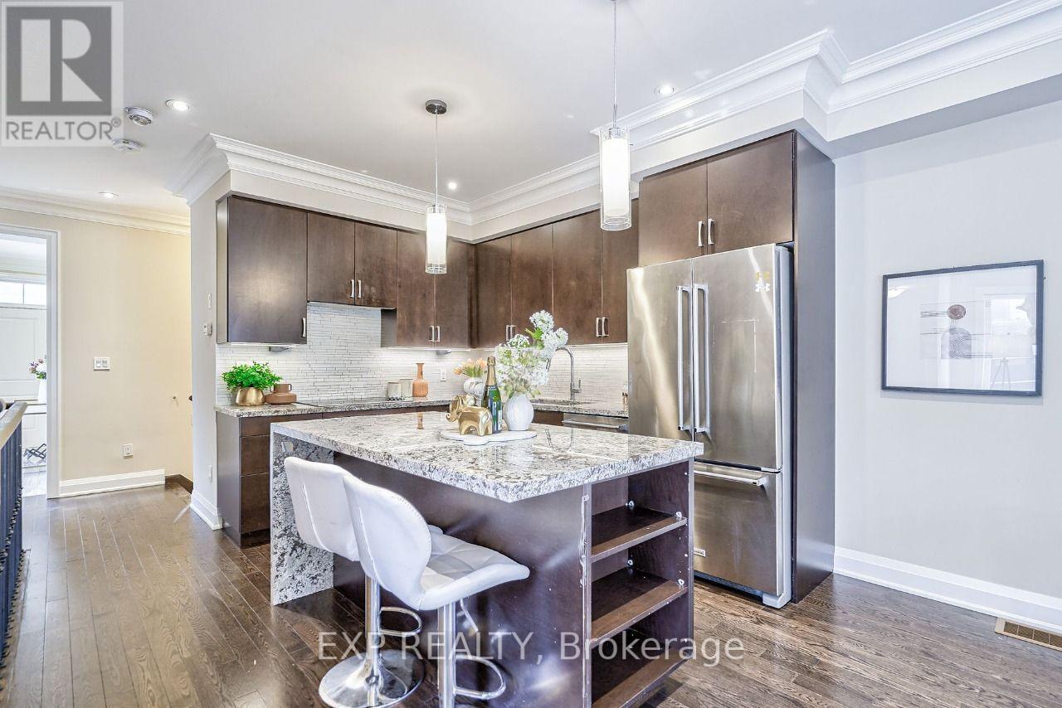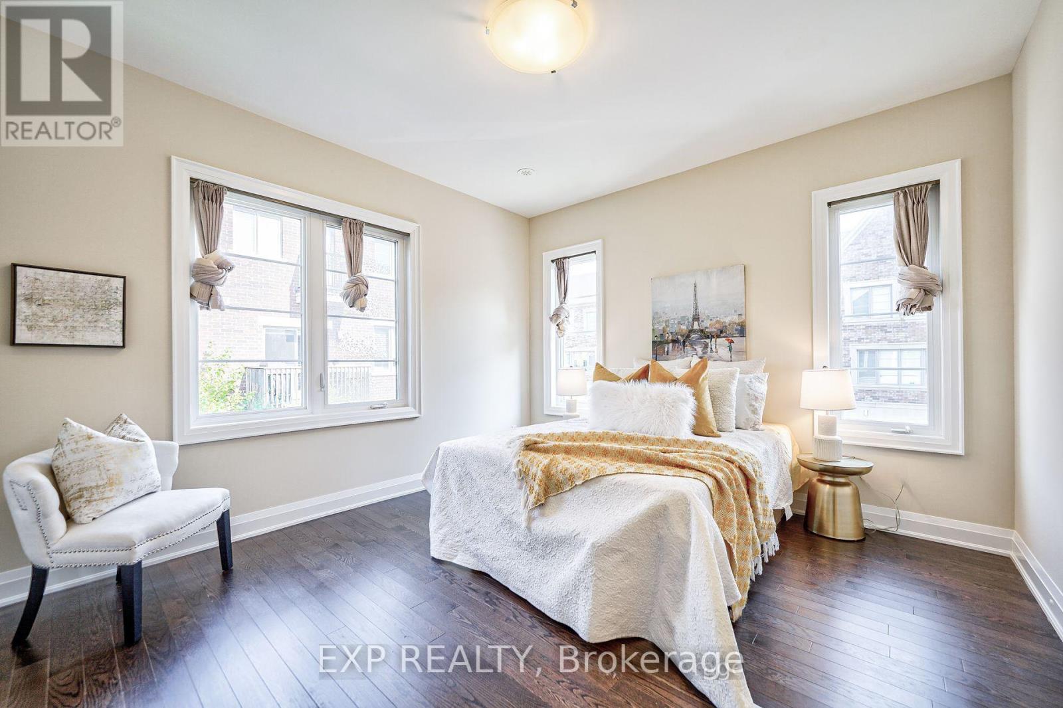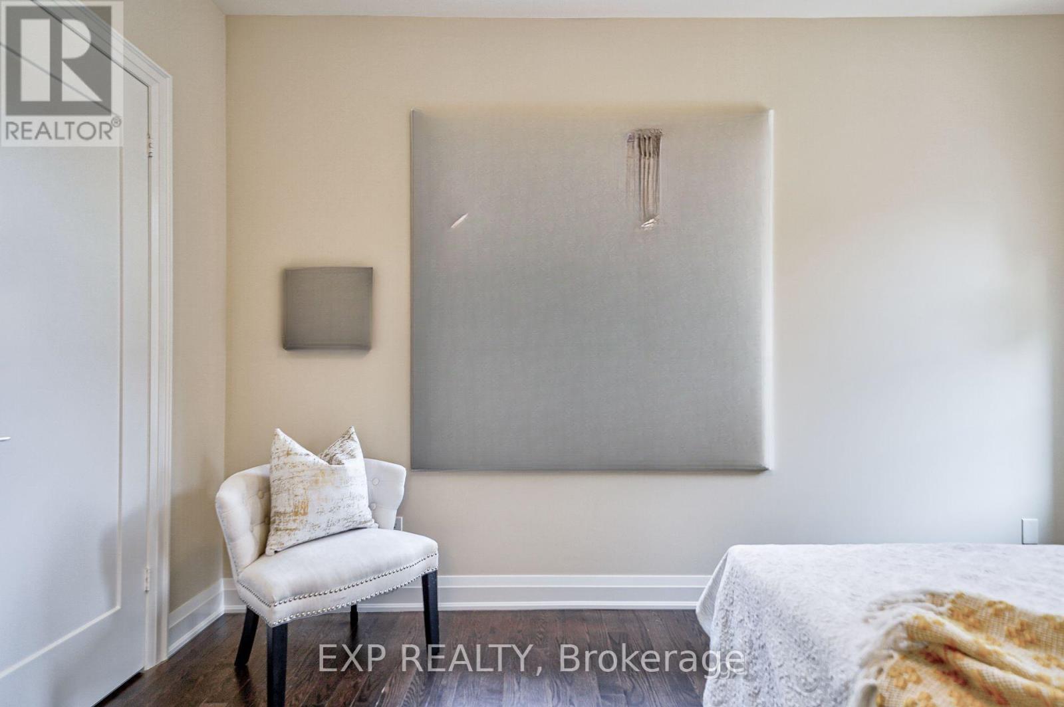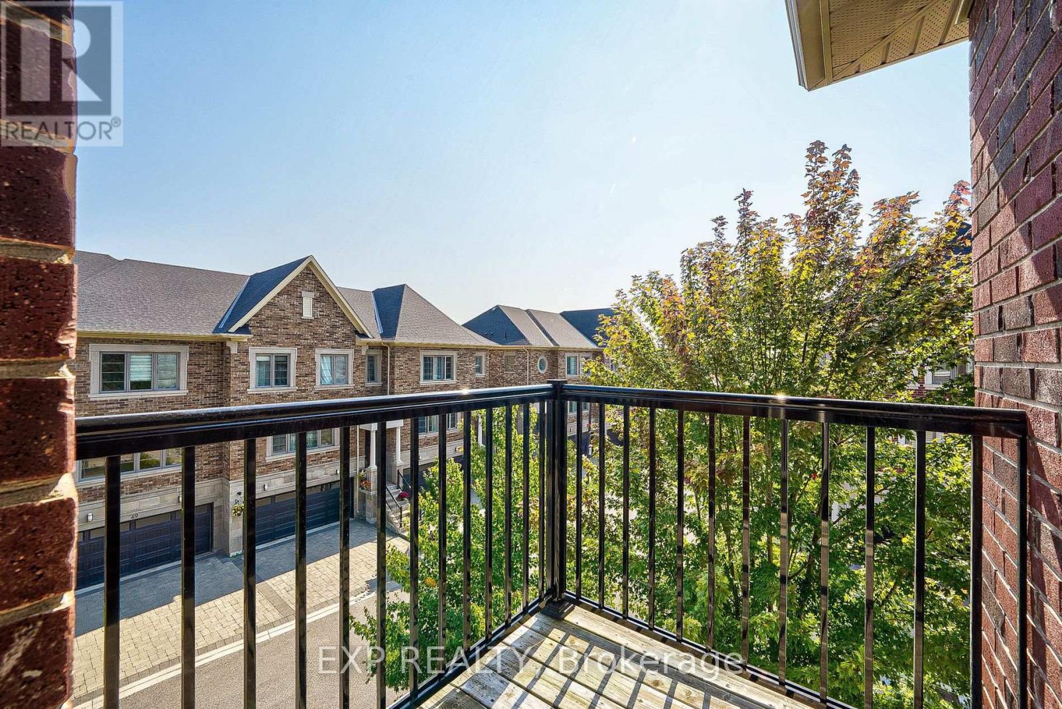20 Dunton Lane Richmond Hill, Ontario L4B 0G4
$4,300 Monthly
*Experience Luxury Living In This Stunning 4-Bedroom, 6-Bathroom Townhouse For Lease*Blending Style And Functionality In Every Detail*The Open-Concept Main Floor Boasts Elegant Hardwood Flooring* Custom Crown Molding* And A Designer Kitchen With Granite Countertops* A Spacious Island*And A Sleek Backsplash*The Sun-Filled Living And Dining Area Is Perfect For Entertaining*Complemented By Large Windows And Recessed Lighting*Conveniently Located Near Bayview Secondary High School* Restaurants* Supermarkets* And Community Centers*This Home Offers Walking Distance Access To Transit*With Easy Connections To Highways And GO Stations*Ideal For Families*This Meticulously Designed Property Combines Modern Convenience With Timeless Elegance*Don't Miss Your Chance To Lease This Exquisite Home*Photos From Previous Listing* (id:58043)
Property Details
| MLS® Number | N11882622 |
| Property Type | Single Family |
| Community Name | Bayview Hill |
| ParkingSpaceTotal | 2 |
Building
| BathroomTotal | 6 |
| BedroomsAboveGround | 4 |
| BedroomsTotal | 4 |
| BasementDevelopment | Finished |
| BasementType | N/a (finished) |
| ConstructionStyleAttachment | Attached |
| CoolingType | Central Air Conditioning |
| ExteriorFinish | Brick |
| FlooringType | Ceramic, Laminate |
| FoundationType | Concrete |
| HalfBathTotal | 1 |
| HeatingFuel | Natural Gas |
| HeatingType | Forced Air |
| StoriesTotal | 3 |
| Type | Row / Townhouse |
| UtilityWater | Municipal Water |
Parking
| Attached Garage |
Land
| Acreage | No |
| Sewer | Sanitary Sewer |
| SizeDepth | 87 Ft ,9 In |
| SizeFrontage | 21 Ft ,7 In |
| SizeIrregular | 21.65 X 87.83 Ft |
| SizeTotalText | 21.65 X 87.83 Ft |
Rooms
| Level | Type | Length | Width | Dimensions |
|---|---|---|---|---|
| Second Level | Primary Bedroom | 4.4 m | 3.4 m | 4.4 m x 3.4 m |
| Second Level | Bedroom 2 | 4.7 m | 3.4 m | 4.7 m x 3.4 m |
| Third Level | Bedroom 3 | 3.2 m | 4.5 m | 3.2 m x 4.5 m |
| Third Level | Bedroom 4 | 3.2 m | 3.6 m | 3.2 m x 3.6 m |
| Third Level | Laundry Room | 2.4 m | 2.4 m | 2.4 m x 2.4 m |
| Basement | Recreational, Games Room | 4.4 m | 3.1 m | 4.4 m x 3.1 m |
| Main Level | Dining Room | 3.44 m | 3.74 m | 3.44 m x 3.74 m |
| Main Level | Family Room | 3.7 m | 2.3 m | 3.7 m x 2.3 m |
| Main Level | Kitchen | 3.7 m | 2.5 m | 3.7 m x 2.5 m |
https://www.realtor.ca/real-estate/27715184/20-dunton-lane-richmond-hill-bayview-hill-bayview-hill
Interested?
Contact us for more information
Andy Zheng
Broker
4711 Yonge St 10th Flr, 106430
Toronto, Ontario M2N 6K8
Moe Kyal
Salesperson
4711 Yonge St 10th Flr, 106430
Toronto, Ontario M2N 6K8






