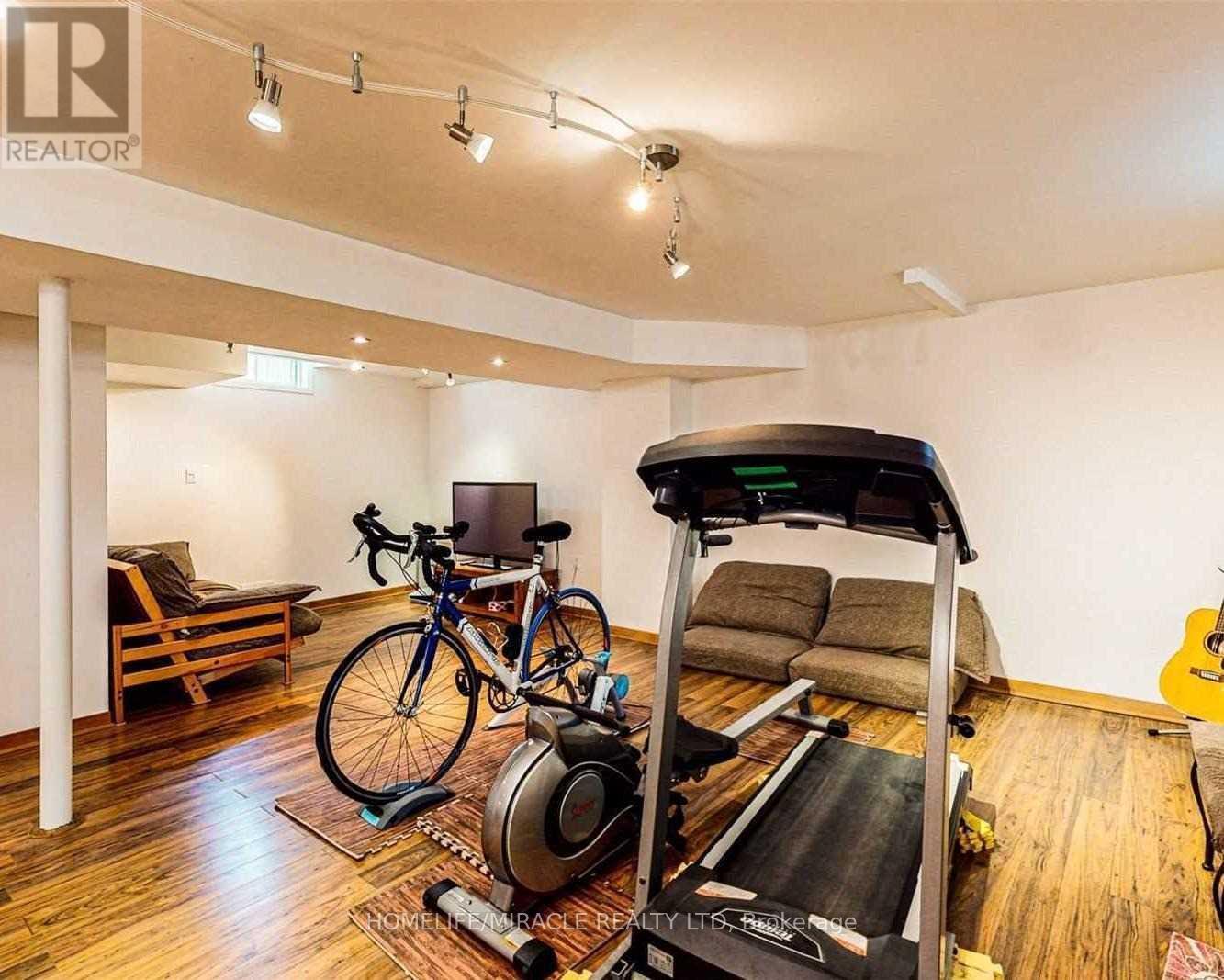20 Forecastle Road Whitby, Ontario L1N 9R6
$3,400 Monthly
ENTIRE Detached Home (including FINISHED BASEMENT and 5-6 Car Parking) for LEASE in Highly Desirable Port Whitby neighborhood of DURHAM Region! This beautiful home offers 3+1 bedrooms, 3 bathrooms. || The main floor features a spacious living room, dining area, and a kitchen with a gas stove. The breakfast nook opens up to a private patio and a generous backyard, perfect for enjoying your summer days. || Upstairs, the primary bedroom comes with a 5-piece ensuite and its own private balcony. Two additional well-sized bedrooms complete the second floor. || The finished basement is a great bonus, ideal for a recreation room, home office, kids' play area, or family gatherings. || Located in a prime area, you'll be just steps away from parks, shopping plazas, and Iroquois Beach. The property is within walking distance to one of the top-rated public and secondary schools. Plus, you're only minutes from the Waterfront Trail, conservation areas, Whitby GO Station, and Highway 401! **** EXTRAS **** Tenant Pays 100% Of all Utilities. (id:58043)
Property Details
| MLS® Number | E11942441 |
| Property Type | Single Family |
| Community Name | Port Whitby |
| AmenitiesNearBy | Marina, Park, Schools |
| Features | Conservation/green Belt |
| ParkingSpaceTotal | 5 |
Building
| BathroomTotal | 3 |
| BedroomsAboveGround | 3 |
| BedroomsBelowGround | 1 |
| BedroomsTotal | 4 |
| Appliances | Dishwasher, Dryer, Refrigerator, Stove, Washer |
| BasementDevelopment | Finished |
| BasementType | N/a (finished) |
| ConstructionStyleAttachment | Detached |
| CoolingType | Central Air Conditioning |
| ExteriorFinish | Brick, Vinyl Siding |
| FoundationType | Concrete |
| HalfBathTotal | 1 |
| HeatingFuel | Natural Gas |
| HeatingType | Forced Air |
| StoriesTotal | 2 |
| Type | House |
| UtilityWater | Municipal Water |
Parking
| Garage |
Land
| Acreage | No |
| FenceType | Fenced Yard |
| LandAmenities | Marina, Park, Schools |
| Sewer | Sanitary Sewer |
| SizeDepth | 113 Ft ,10 In |
| SizeFrontage | 34 Ft ,5 In |
| SizeIrregular | 34.45 X 113.88 Ft |
| SizeTotalText | 34.45 X 113.88 Ft|under 1/2 Acre |
| SurfaceWater | Lake/pond |
Rooms
| Level | Type | Length | Width | Dimensions |
|---|---|---|---|---|
| Second Level | Primary Bedroom | 7.18 m | 5.49 m | 7.18 m x 5.49 m |
| Second Level | Bedroom 2 | 3.87 m | 3.03 m | 3.87 m x 3.03 m |
| Second Level | Bedroom 3 | 3.8 m | 3.05 m | 3.8 m x 3.05 m |
| Basement | Recreational, Games Room | 10.79 m | 6.75 m | 10.79 m x 6.75 m |
| Ground Level | Kitchen | 6.89 m | 3.33 m | 6.89 m x 3.33 m |
| Ground Level | Eating Area | 6.89 m | 3.33 m | 6.89 m x 3.33 m |
| Ground Level | Dining Room | 3.36 m | 2.98 m | 3.36 m x 2.98 m |
| Ground Level | Living Room | 4.89 m | 3.74 m | 4.89 m x 3.74 m |
https://www.realtor.ca/real-estate/27846613/20-forecastle-road-whitby-port-whitby-port-whitby
Interested?
Contact us for more information
Sam Batra
Salesperson
821 Bovaird Dr West #31
Brampton, Ontario L6X 0T9




















